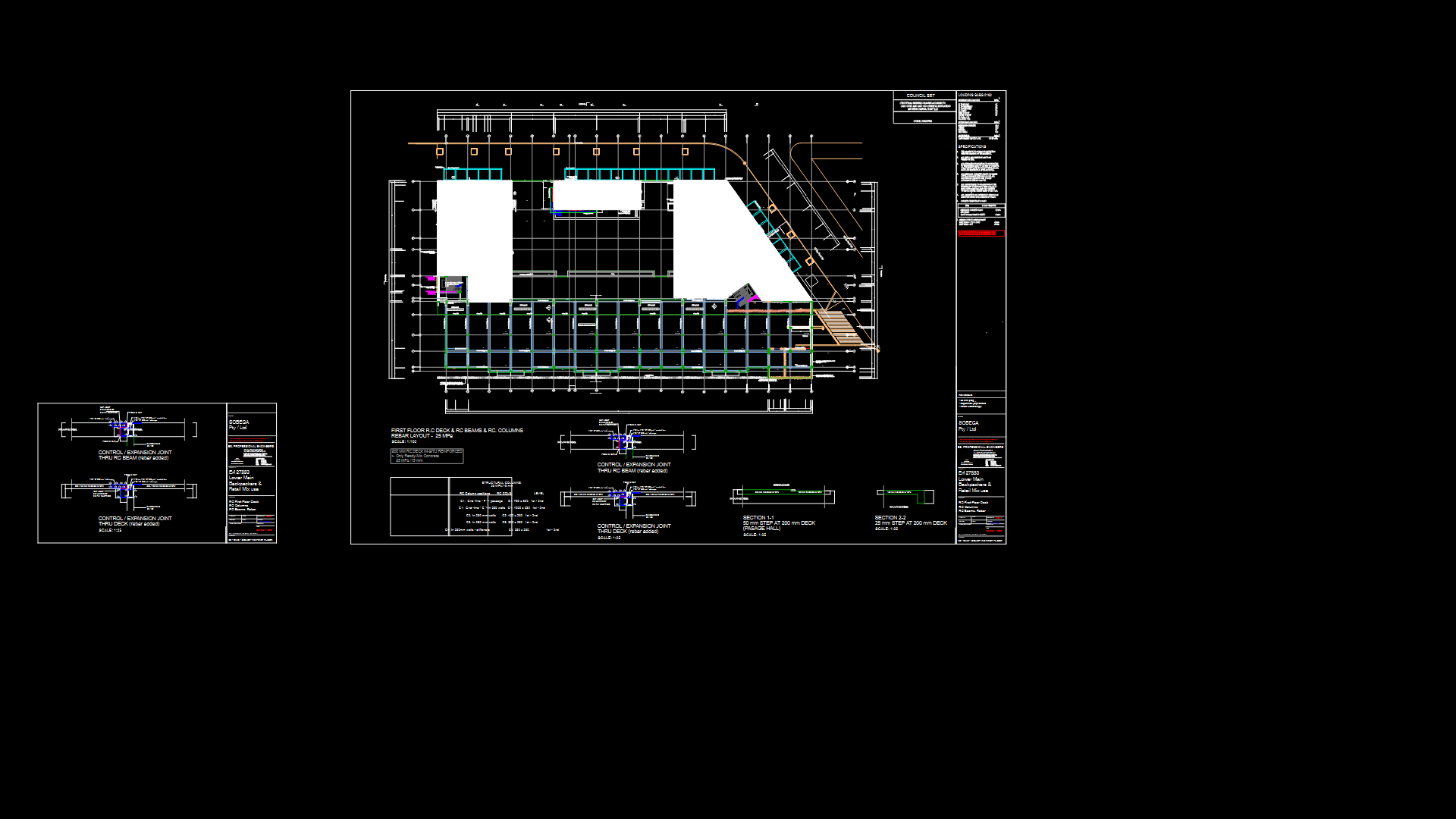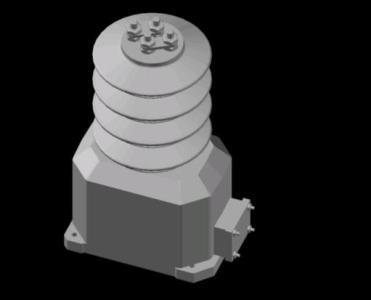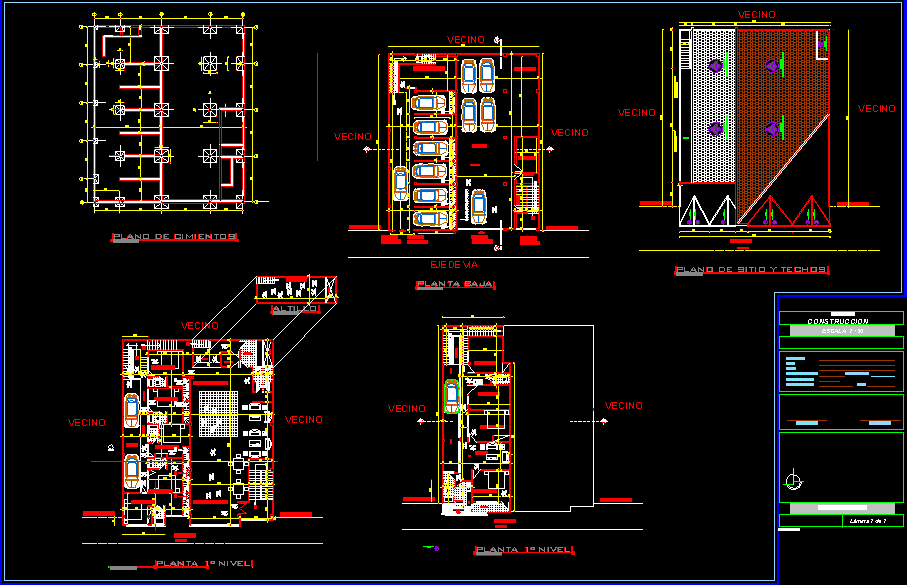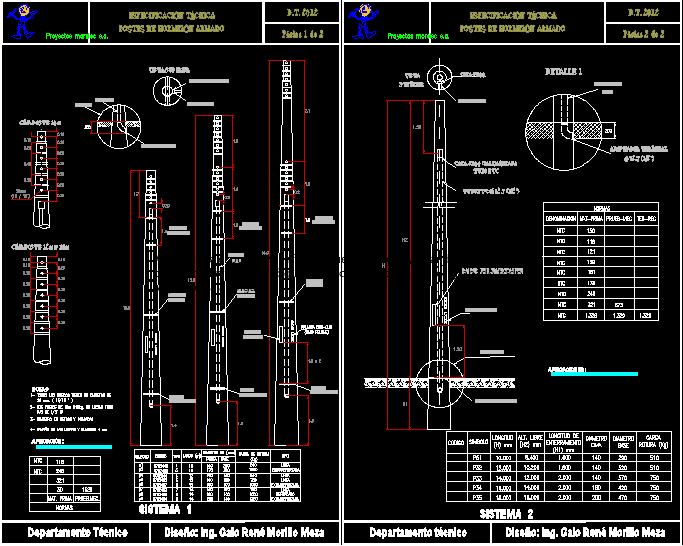False Ceiling, Ceiling Tiles Or Ceiling DWG Block for AutoCAD
ADVERTISEMENT
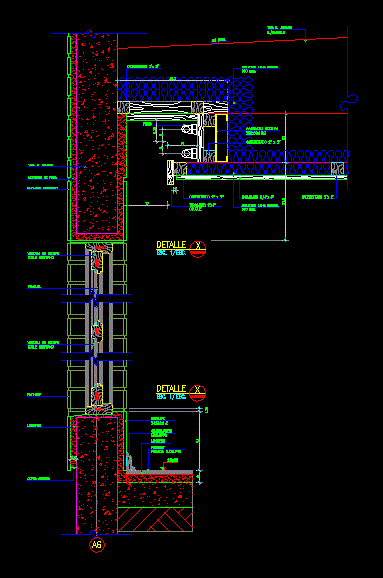
ADVERTISEMENT
false ceiling, ceiling tiles or ceiling – supported by metal or tow rod and fixings. – Removable roofs badges: you smooth counter-Placement: bast pendant metal fittings
Drawing labels, details, and other text information extracted from the CAD file (Translated from Spanish):
eucalyptus palm, parquet, eucalyptus, mortar, smock, detail, esc., veneer, detail, esc., chain-link, tapacanto, cougar, chain-link, focus, mm., mineral wool insulation, planed, chain-link, mm., metal costal, chain-link, pdte., mineral wool insulation, beam h. armed, leaky, mortar, veneer, Bolivian oak, window, Bolivian oak, standard plug, beam h. armed, handle mortar, wooden window
Raw text data extracted from CAD file:
| Language | Spanish |
| Drawing Type | Block |
| Category | Construction Details & Systems |
| Additional Screenshots |
 |
| File Type | dwg |
| Materials | Wood |
| Measurement Units | |
| Footprint Area | |
| Building Features | |
| Tags | abgehängten decken, autocad, block, ceiling, DWG, false, false ceiling, metal, plafonds suspendus, rod, supported, suspenden ceilings, tiles |
