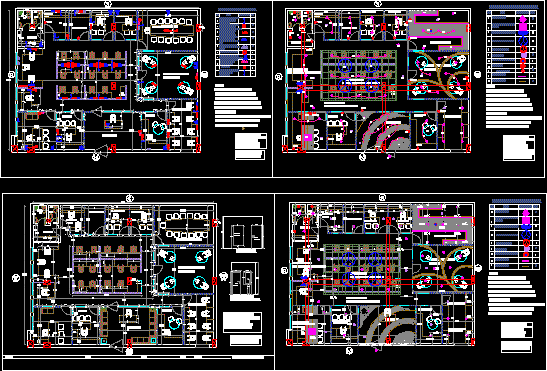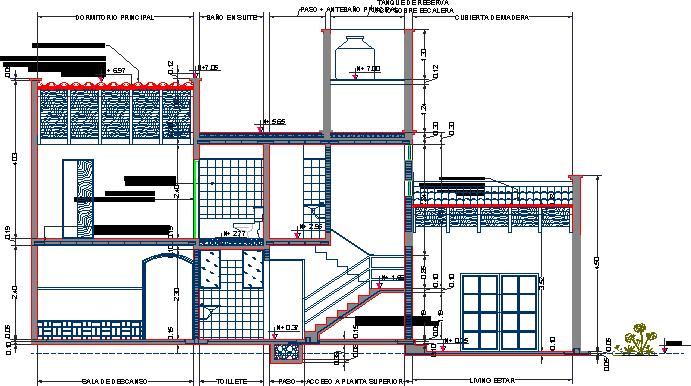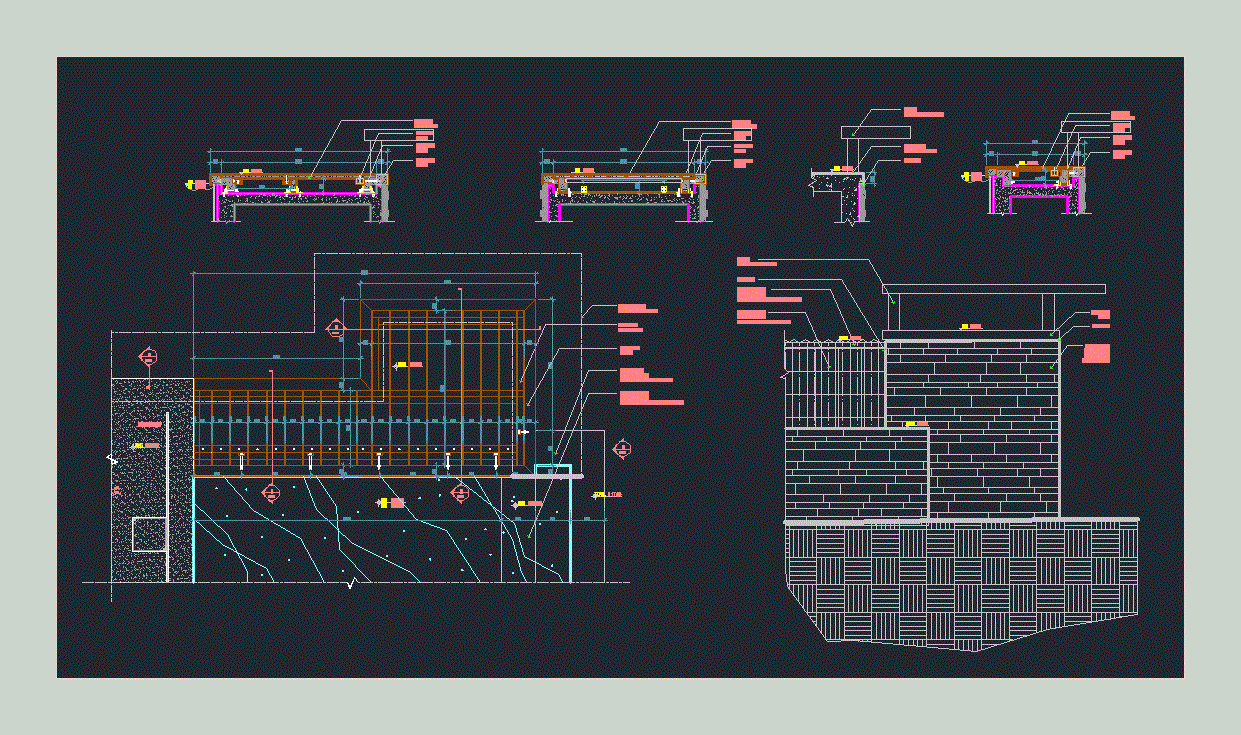False Ceiling DWG Block for AutoCAD

False ceiling. electrical design.
Drawing labels, details, and other text information extracted from the CAD file:
finished, window, painting, reception, conference room, rope light, e a s t, s o u t h, n o r t h, w e s t, project, notes, title, reference, proposed layout for an office in jade arcade at paradise, architects pvt. ltd, shantanu chaudhari, conference room false ceiling layout, counselling room and library, counselling room false ceiling detail, concealed tube light, note :, scale :, title:, north, she, pantry, accounts room, computer lab, server room, window opening, door opening, visa counter, sno, item, qty, wall mounted fan, exhaust fan, speakers, projector socket, tube light, tv point, switch panel, telephone socket epbx line above the table, computer network below the table, telephone socket direct above the table
Raw text data extracted from CAD file:
| Language | English |
| Drawing Type | Block |
| Category | Construction Details & Systems |
| Additional Screenshots |
 |
| File Type | dwg |
| Materials | Other |
| Measurement Units | Metric |
| Footprint Area | |
| Building Features | |
| Tags | abgehängten decken, autocad, block, ceiling, Design, DWG, electrical, false, false ceiling, plafonds suspendus, suspenden ceilings |








