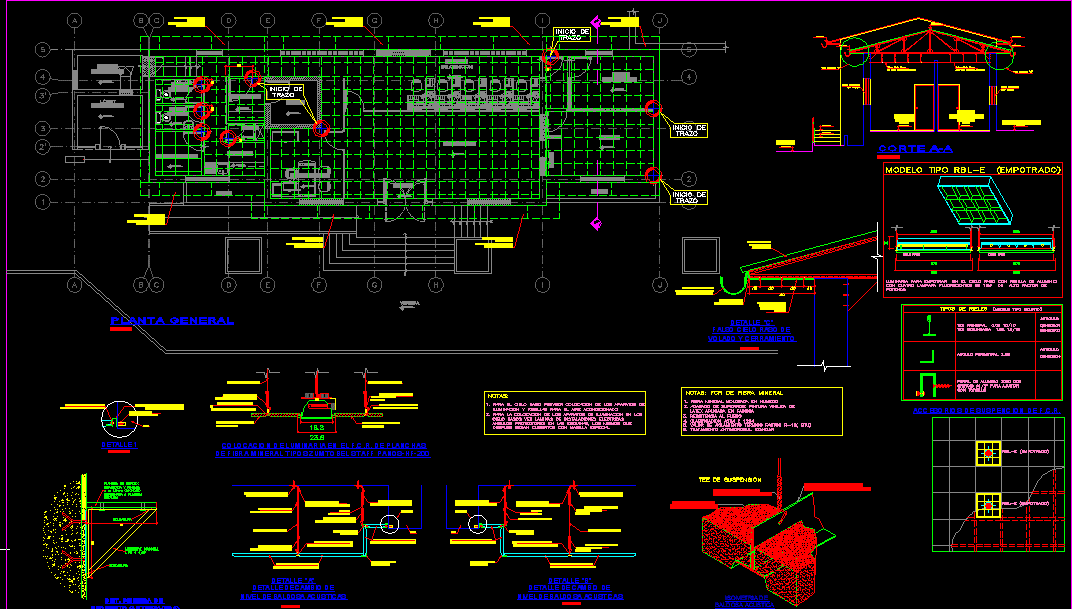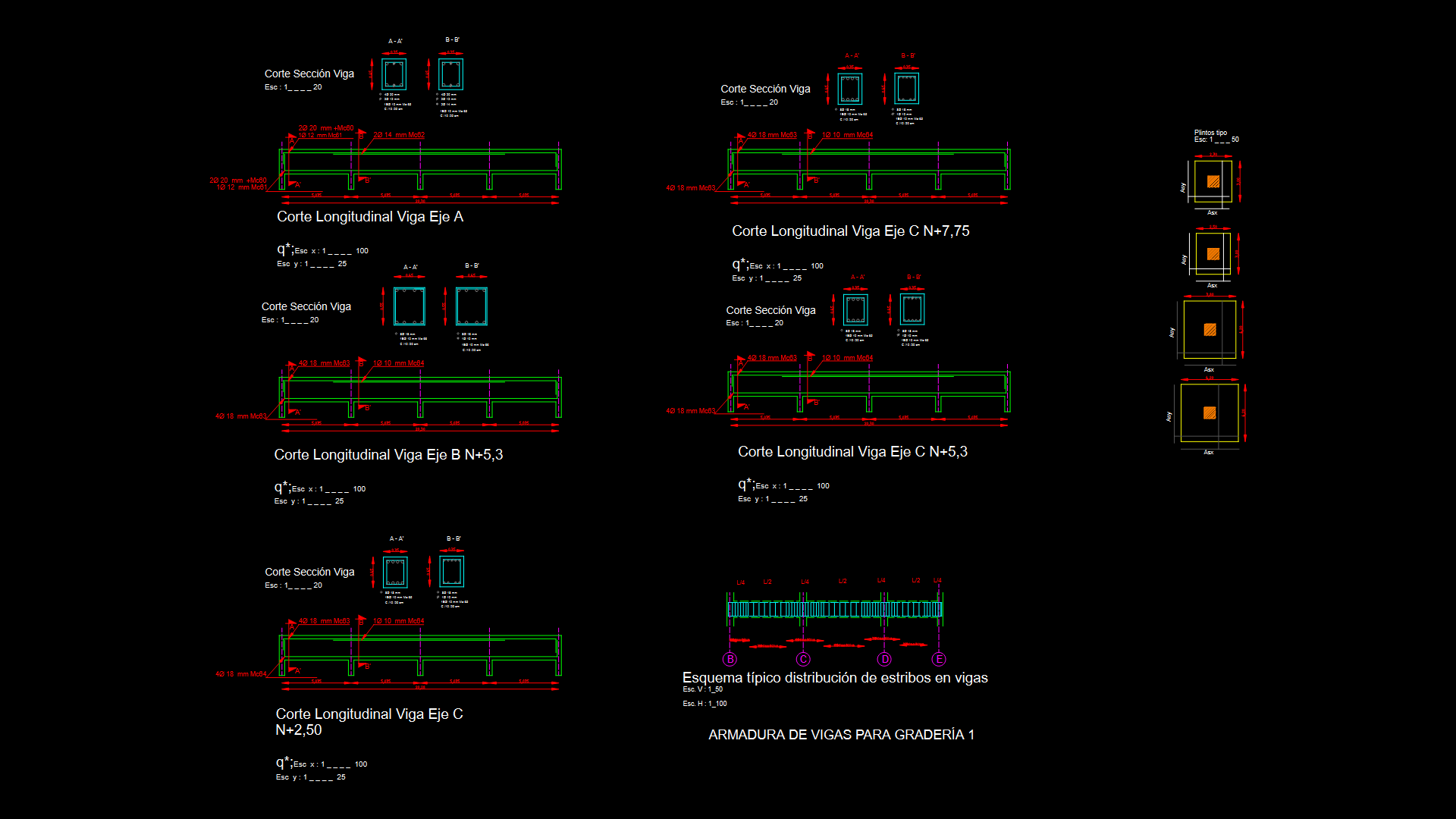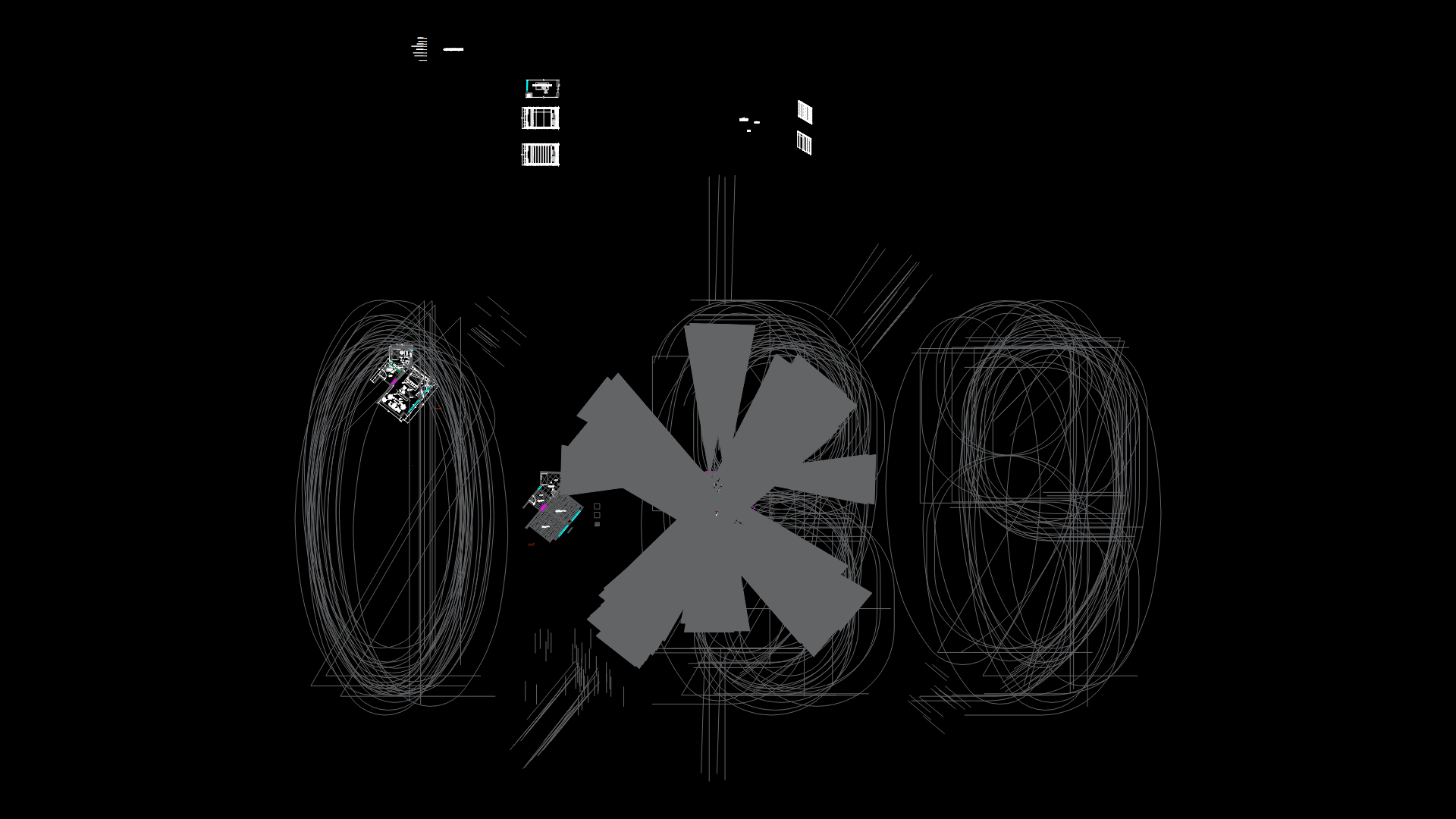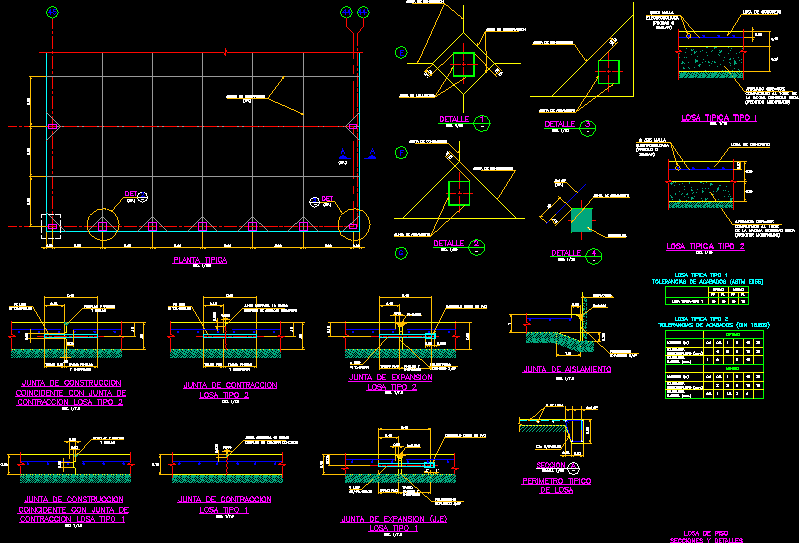False Ceiling DWG Full Project for AutoCAD

Application and diagram od false ceiling in project – Plants – Constructive details
Drawing labels, details, and other text information extracted from the CAD file (Translated from Spanish):
living room, of attention, modules, npt:, entry, npt., automatic, npt:, ATMs, automatic, npt:, lobby, public hall, npt:, sidewalk, tools, archive, npt:, group, electrogen, npt:, anteboveda, npt:, vault, npt:, communications, npt:, kitchenet, npt:, administration, npt:, bounce, npt:, women, mens, npt:, garden, power, with four fluorescent lamp of high factor of, luminaire for embedding in the ceiling with aluminum grid, ceiling, ceiling, model type, perimeter angle, Main tee, types of rails, kind, Article, secondary tee, Article, luminaire placement in the f.c.r. of plates, aluminum profile with, hole to adjust, with screw, suspension accessories from f.c.r., of mineral fiber types zumtobel staff, standard antimicrobial treatment, Thermal insulation value factor, surface finish vinyl paint, Notes: mineral fiber fcr, astm classification, Fire resistance, mineral fiber molded in wet, lighting strips for air conditioning, notes:, then they will be covered with special putty, protective angles in the same ones that, ceilings see sheets of electrical installations, for the placement of the lighting fixtures in the, for the ceiling preview the placement of the devices, of mineral fiber, f.c.r. of acoustic tiles, galvanized wire, f.c.r. of acoustic tiles, of mineral fiber, Latex applied at the factory, mineral fiber metal guard hytone plates, detail, Main profile of white suspension system, profile moldings white color, Galvanized wire minimum turns of atortolado, galvanized wire, steel plate with circular perforations, steel nail fixed to the roof with green fulminating caliber, galvanized wire, Galvanized wire minimum turns of atortolado, beam, mineral fiber metal guard hytone plates, detail, Main profile of white suspension system, profile moldings white color, galvanized wire, steel plate with circular perforations, steel nail fixed to the roof with green fulminating caliber, galvanized wire, Galvanized wire minimum turns of atortolado, beam, change detail, level of acoustic tiles, scale:, detail, scale:, beam, Edge profile of the suspension system white color, aluminum profile with hole to adjust the screw, screw anchor screw to the wall, change detail, level of acoustic tiles, scale:, detail, Main profile of white suspension system, Galvanized wire minimum turns of atortolado, tee of suspension, Isometry of, acoustic tile, galvanized wire, minimum turns of wound, acoustic mineral fiber, tile ceiling, suspension white color, system tee main profile, welding, diagonal brace faith, painted nordex grid painted bolted metal plate, det. of table, count, general plant, scale:, start of, living room, start of, living room, start of, living room, start of, living room, cut, scale:, npt., archive, ceramic floor, false ceiling, fiber, false ceiling, fiber, npt., electrogen, polished, cement floor, group, npt., sidewalk, npt., public pool, ntt., na
Raw text data extracted from CAD file:
| Language | Spanish |
| Drawing Type | Full Project |
| Category | Construction Details & Systems |
| Additional Screenshots |
 |
| File Type | dwg |
| Materials | Aluminum, Steel |
| Measurement Units | |
| Footprint Area | |
| Building Features | Pool, Garden / Park |
| Tags | abgehängten decken, application, autocad, ceiling, constructive, details, diagram, DWG, false, full, od, plafonds suspendus, plants, Project, suspenden ceilings |








