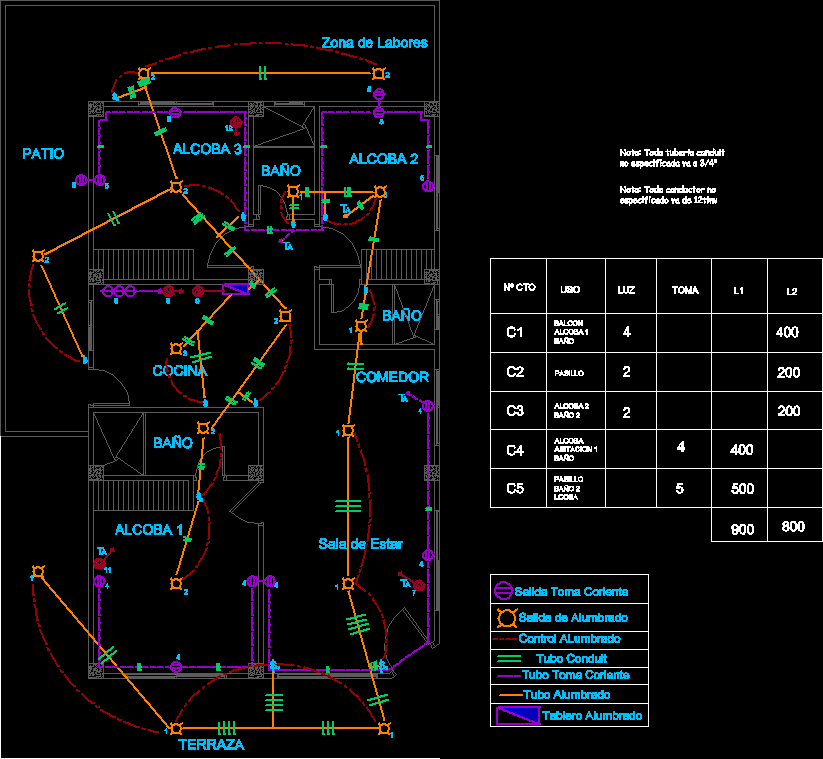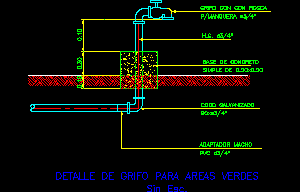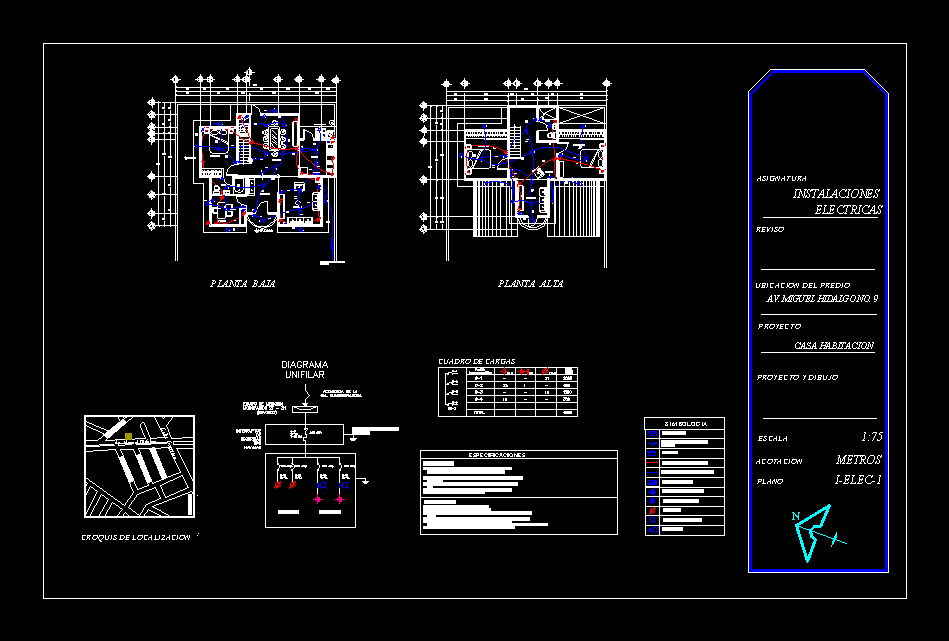False Modular Ceiling (Detail) DWG Detail for AutoCAD
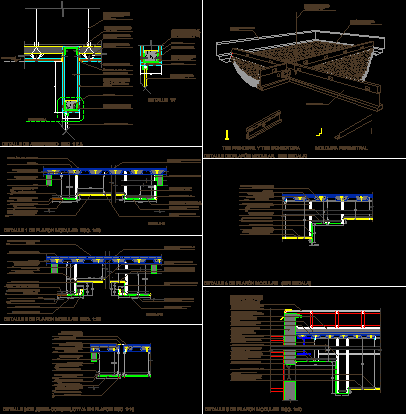
Constructive details and installation of false modular ceiling in viewsdiferentes vistas (7 details).
Drawing labels, details, and other text information extracted from the CAD file (Translated from Spanish):
between cm., between cm., variable, variable, variable between cm., variable, variable, variable, gypsum panel edge cm., plaster panel smooth plaster of variable width between cm., Wall, omega shaped channel for fake with a face width of cm. a depth of cm., loading channel galvanized sheet lime. for channel support in false ceilings., Galvanized perimeter angle of, Screw with sharp point for fixing of simple drywall, Screw with sharp point to join together metallic elements of phs formaleta, anchors cm, no. galvanized wire pendant. subject slab cm., suspension system according to supplier white color, Ceiling model radar climate plus class color model, gypsum panel skirt cm thick., plaster panel smooth plaster of variable width between cm., luminaire for luminous caisson according to lighting project, structural galvanized sheet system, anchors cm, Screw with sharp point to join together elements, no. galvanized wire pendant. subject slab cm., Wall, omega shaped channel for fake with a face width of cm. a depth of cm., Screw with sharp tip for of tablayeso simple thread, galvanized perimeter of, plaster panel smooth plaster of variable width between cm., model plus color model, Metallic post cm. subject slab, no. galvanized wire pendant. subject slab cm., loading channel of galvanized sheet lime. for channel channel support in false ceilings., gypsum panel edge cm., plaster panel smooth plaster of variable width between cm., suspension system according to supplier white color, low ceiling bed, detail, no. galvanized wire pendant. subject slab cm. with perforated angle for ceilings with preassembled nail dni for concrete steel for piston impact tool, direct fixation system with gun using nail shooting, luminaire for luminous caisson according to lighting project, direct fixation system with gun using nail shooting, see detail, detail, main tee tee connector, perimeter trim, suspension system type donn linea dx white color, model radar climate plus class color model, main tee tee connector, sill detail esc., detail of construction joint in plafon esc., modular ceiling detail, Structural metal channel in the shape of to form frame to receive boards made in cold rolled galvanized sheet of wide, float tempered glass according to the case of de mm. light-colored., pin, Structural metal channel in the shape of to form frame to receive boards made in cold rolled galvanized sheet of wide, Screws with sharp tip single thread of cm pbhs., reinforcing wood, no. galvanized wire pendant. subject slab cm. with perforated angle for ceilings with preassembled nail dni for concrete steel for piston impact tool, plane cancelería, loading channel in galvanized sheet lime. as support for channel lath in false ceiling with a cant of cm., omega ribbon channel for false ceiling lamps with a face width of cm. a depth of cm., Structural metal channel in the shape of to form frame to receive boards made in cold rolled galvanized sheet of wide, Galvanized perimeter angle of, base plasterboard sash mm. thick caulked with reinforcement tape for joints ready-mixed compound ready to receive textured paste finish orange peel similar white color., wide metallic pole made of galvanized sheet lime. cm., wood reinforcement, Base of drywall of mm. vinyl paint white color., base plasterboard sash mm. thick caulking with reinforcement tape for joints ready-mixed compound ready to receive textured paste finish orange peel similar to white ostion texture micro epoxy top thor on site cgpb will validate the walls that should be applied with another, detail of modular plafon esc., structural galvanized sheet system structural design plans, variable, variable between cm., variable, elastic rubber gasket, no. galvanized wire pendant. subject slab cm., hollow block wall, omega shaped channel for fake with a face width of cm. a depth of cm., Screw with sharp tip for of tablayeso simple thread, galvanized perimeter of, plaster panel smooth plaster of variable width between cm., aluminum profile base gasket., aluminum base fixed concrete, base of galvanized sheet with first application a finish in automotive white color s.m.a. lambrin with self-tapping expansive taquete cm., anchors cm, screw with sharp point to join together metallic elements, Direct fixing system with gun using shot with
Raw text data extracted from CAD file:
| Language | Spanish |
| Drawing Type | Detail |
| Category | Construction Details & Systems |
| Additional Screenshots |
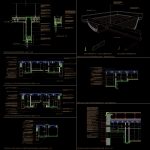 |
| File Type | dwg |
| Materials | Aluminum, Concrete, Glass, Plastic, Steel, Wood, Other |
| Measurement Units | |
| Footprint Area | |
| Building Features | |
| Tags | autocad, ceiling, constructive, dach, dalle, DETAIL, details, DWG, escadas, escaliers, false, false ceiling, installation, lajes, mezanino, mezzanine, modular, platte, reservoir, roof, slab, stair, telhado, toiture, treppe |



