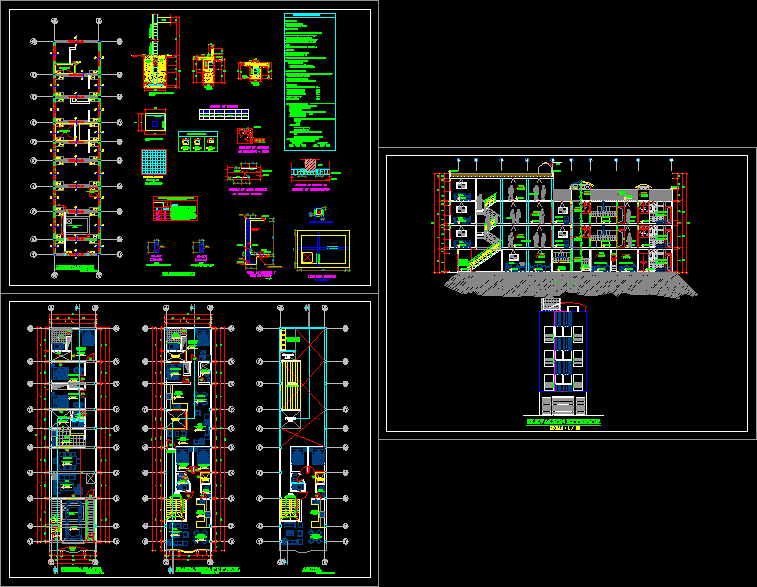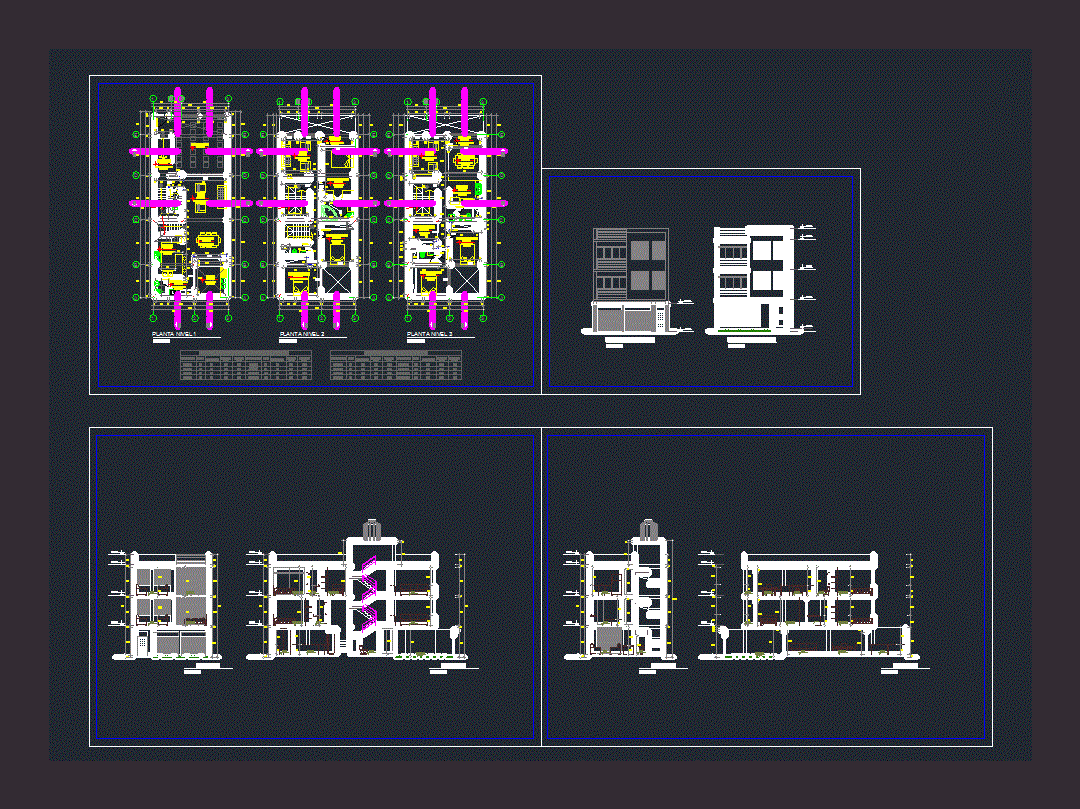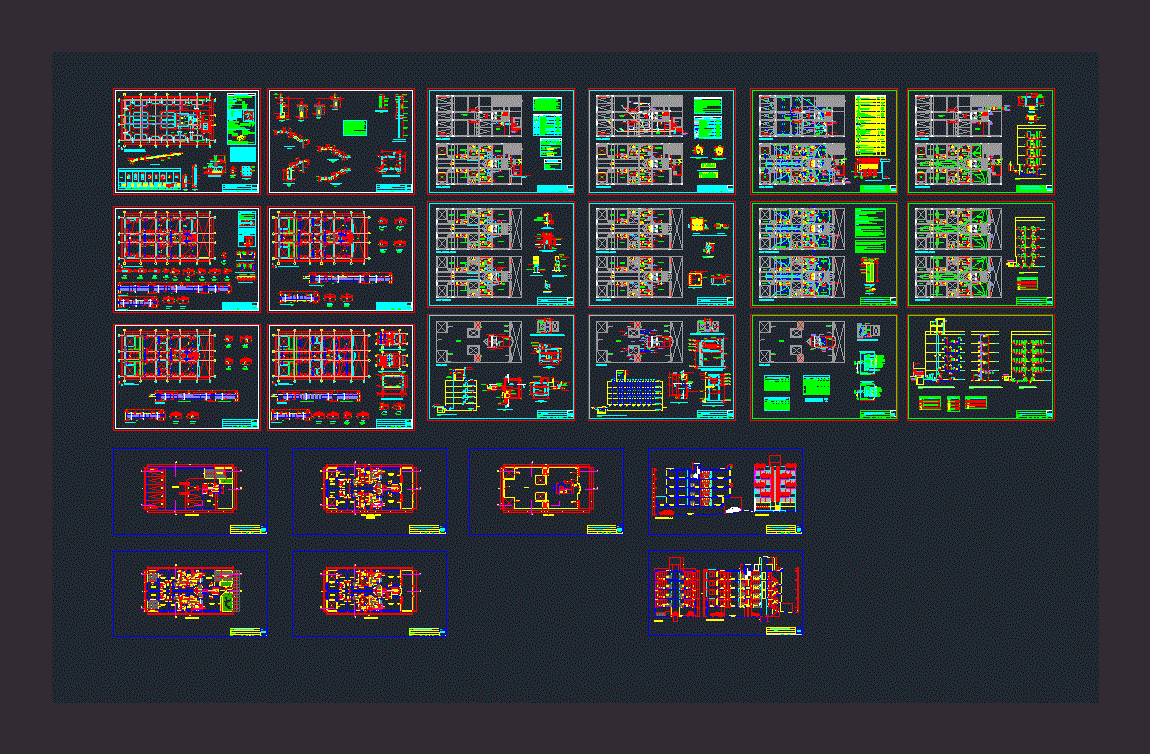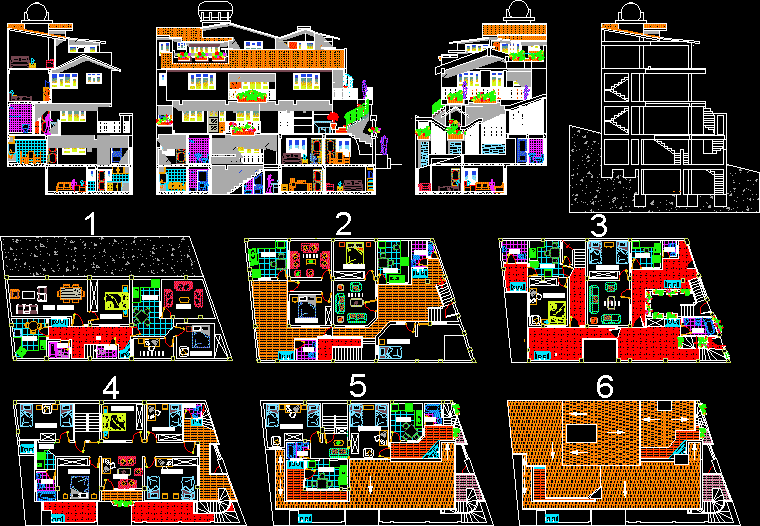Family Of 4 Levels DWG Detail for AutoCAD

Family of 4 levels. Detailed plan, structures, foundations, front view and functional plan.
Drawing labels, details, and other text information extracted from the CAD file (Translated from Spanish):
projects, subject :, type of work :, architect :, scale :, date :, plane :, technical specifications :, owner :, extension, location, zoning, urban structuring area, rdm, direction :, department :, province :, district:, main elevation and details, bull mejia narces alcides, multifamily housing, san martin de porres, pergola, floor, meeting with the floor, stainless steel, key, squeegee, white basket and focus type led, dichroic, sliding system, ventilation window, mixer key, …, tub, with telescopes, wooden drawers, hanger, wood, stockings and intimate garments, structural tube, transparent, glass, cava, cedar wood, bar benches, with fluorescent, hanging lamp, anti-locker, skirting board, slats, pepelmas, wooden doors, mixer, bolt gria, iron plate, tensioner with adjustable thread, tensor gauge, bolts fixed to wooden beam, profile c of metal structure, plant of rung of e interior metal cutting, cutting aa, cutting bb, development of cuts, sections, width of span, ntn, nfp, npt, false floor, compacted granulated material, foundations, overburden, axb, with material, own, filling, vc, beam, picture of columns, each end, in each direction, kitchen, laundry, polished cement, living room, dining room, parquet floor, master bedroom, ss, hh, buried cistern, ss.hh, receipt, duct illum. and, ventilation, well, light, hall, tendal, polished cement floor, roof, first floor, garage, projection cantilever, foundations, technical specifications, – bearing walls, – soil parameters, – use factor, direction xx direction yy, bottom slab, affirmed compacted, slab tank lid, cistern wall and, reinforcement in access cover, shoe box, type, axb, nfz, d in x, d in y, nffz, of corrugated iron, box Standard hooks in rods, in the shown chart., in longitudinal form, in beams, the steel of reinforcement used, will be lodged in the concrete with, standard hooks, which, and beams, will have to finish in, the specified dimensions, and slab of foundation, column, note:, bending of abutments, d of column or beam, detail of joint variable, in foundation corrido, board of, emptying, foundation, in columns or beams, longitudinal d, detail of change of, section in sobrecimiento , wall, elevation exterior, wooden bar, finished with brick face, eternit, elevated tank, tarrajeo fine and painted with cpp satin, bathroom, bedroom, main, passageway, box vain, code, height, width, alfeizer, observations, — , metal door with anti-theft system, solid wood main door without overlight, counter-plate door, counter-plate door with vaiven system, counter-plate door with fresquilla, window with direct sliding system to wall, development of plants, sliding door with counterplate with fresquilla
Raw text data extracted from CAD file:
| Language | Spanish |
| Drawing Type | Detail |
| Category | Condominium |
| Additional Screenshots |
 |
| File Type | dwg |
| Materials | Concrete, Glass, Plastic, Steel, Wood, Other |
| Measurement Units | Metric |
| Footprint Area | |
| Building Features | Garage |
| Tags | apartment, autocad, building, condo, DETAIL, detailed, DWG, eigenverantwortung, Family, foundations, front, functional, group home, grup, home, levels, mehrfamilien, multi, multifamily housing, ownership, partnerschaft, partnership, plan, structures, View |








