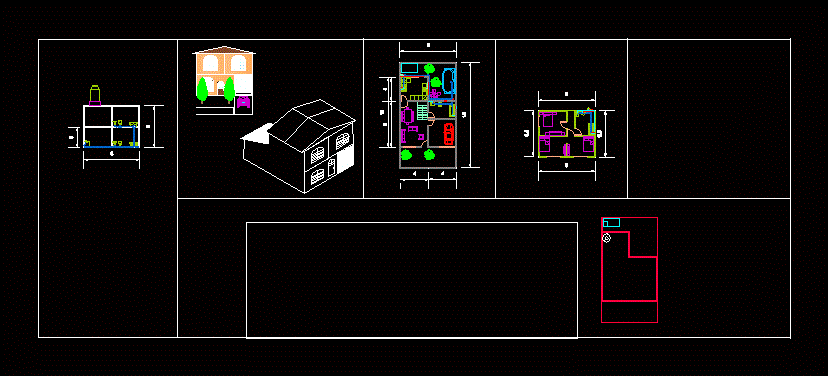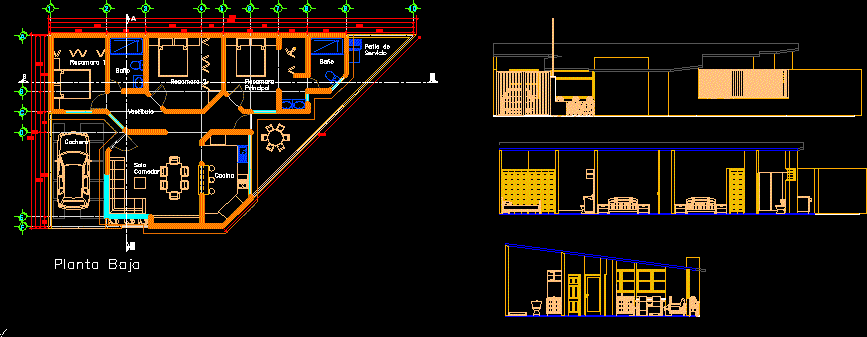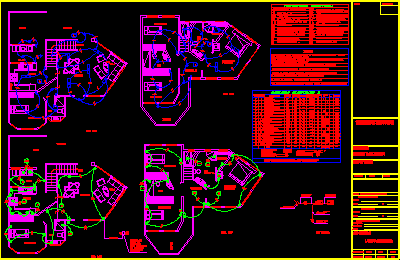Family Beach House Project DWG Full Project for AutoCAD
ADVERTISEMENT

ADVERTISEMENT
The following file consists of an academic project conducted a beach house in Puerto Viejo; Cañete – Lima. 2 types of detached house with its plants was conducted; cuts and elevation.
| Language | Other |
| Drawing Type | Full Project |
| Category | House |
| Additional Screenshots | |
| File Type | dwg |
| Materials | |
| Measurement Units | Metric |
| Footprint Area | |
| Building Features | |
| Tags | academic, apartamento, apartment, appartement, aufenthalt, autocad, beach, beach house, casa, chalet, consists, dwelling unit, DWG, Family, file, full, haus, house, logement, maison, Project, puerto, residên, residence, typology, unidade de moradia, villa, wohnung, wohnung einheit |








