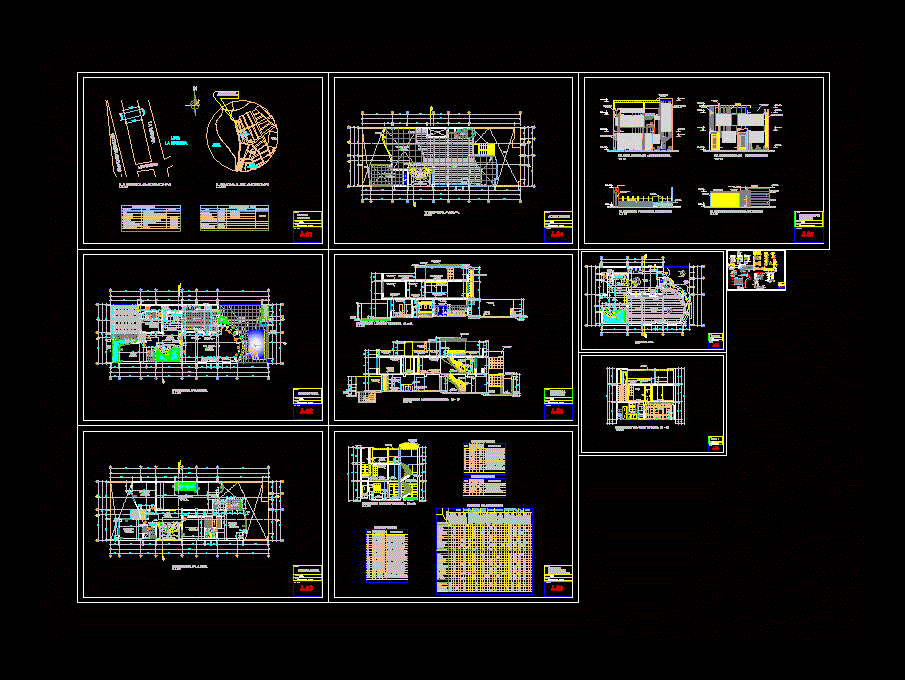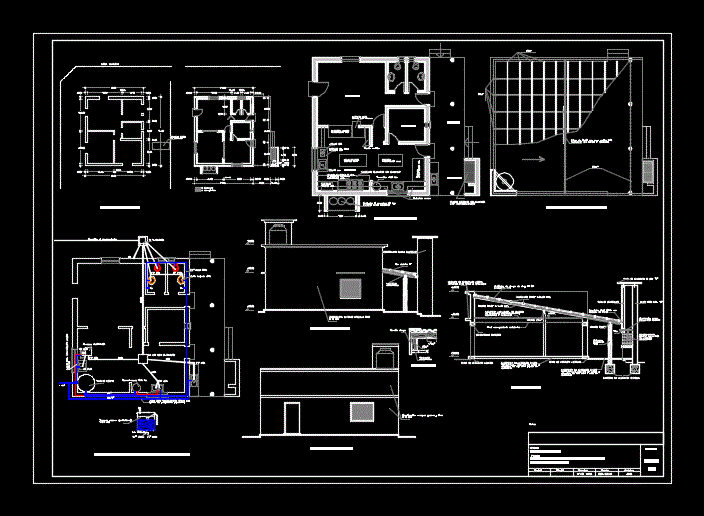Family Building DWG Block for AutoCAD

juego de planos muy completo para una casa unifamiliar
Drawing labels, details, and other text information extracted from the CAD file (Translated from Spanish):
tv, tel., in the case of the pipe that will go under the floor for receptacles, avoid breaking this when doing the installation., it should be placed before melting the floor of humidity, for, observations:, in the plane., poliducto., cu, cr, smoothed of, cement, armed cover, senses, armed base, level of income, of liquids, tube, plant, detail of union box, union box, brick tayuyo of, in both directions, projection, of cover, smoothed with sabieta, concrete cover, register box, detail of, curtains, projection of, artifact descent, cement smoothing, grease trap case detail, concrete cover, reposadera, no scale, tiered detail, granite floor, concrete, hammering, handrail detail, middle section of bleachers, cistern, pump, pumice block, important: the tank must be repelled, and smoothed with a mortar rich in cement, cover, maximum water level. , section aa ‘cistern, smoothing, handrail balusters :, d ecorations, wooden handrails, female, column, grid for trace, clamp, wood, concrete base, tiered termination, to second level, rep, list of materials of window protector, welding, etc., profile, cant., sub-total, individual, length, estimated, by profile, total, weight, square bar, ornamental, adornment, elevation, door, matt white color, yale veneer, wooden frame, mdf-type door, blank, interior tiers, first level , moldings, aluminum and glass, brackets, gray glass, smooth top, reinforced window, reinforced concrete repison, partition to receive screw, vinyl jib, bleached, molding, front facade, tile, brick wall, neutral, ground , connection detail, to the load, the neutral does not carry, fuse, it must be, continuous with bridge, of the load, neutral running, or wound to the neutral of the, this bridge will be removed, when connecting the, to be joined to the neutral , while it is service of, it will have to fit, invariably, counter l andis gyr, electric meter, electric meter, specifications, energy meter, landlords gyr ,, for voltage up, the final accessories are called armors., there are simple switches, three-way, four-way, pulsed. etc, box, the armors can be, given, armours, bridge, plate, wires, its symbology in the plane will be, triple switch, double switch, simple switch, diagram, trifiliar, single phase, detail, socket, flip-on, negative, trifiliar diagram detail, first level bathroom, switch, wall, inside, pipe, variable, lamp, slab, electric pipe, sky, lamps, switches and receptacles, main bathrooms and, fill, typical details of location, secondary, inclined slab, flat slab, molding, kitchen, bedroom, bleachers, bathroom, laundry, longitudinal cut, interior floor level, floor height to sky, vestibule, mooring floor, typical details, folds, solera anchorages, long anchoring, both directions, section, slab, court, tv, general bathroom, master bedroom, private closet, private bathroom, family room, main room, dining room, study, laundry area, entrance, garden, patio, bathroom visits, plant first n ivel, apartment cristian roano, second level floor, first level bounded plant, carlos cerna, second level bounded plant, pa, non-slip floor, walls: nomenclature of finishes, door type, door width, window type, window width , concrete cake, pc, cr, ceramic floor, tile, tc, will not be accepted broken glass or with painted edges., installation :, the contractor will use adequate equipment and skilled labor, for the correct installation of all the glasses. , the glasses will be installed with the necessary care to avoid, will not accept glasses that present such defects, bad glasses, placed or broken glass because of installation or defective work., they should be replaced, without representing any additional cost, the contractor When making the delivery of the work, leave all the glass, perfectly clean free of scratches or stains, scratches, cracks or chipping., For the owner., any prosedencia., especif technical features, windows :, windows, specifications of floor and tiles :, – all the walls, – the pairs will carry zocalo, notes :, sockets :, – bathroom visits first level, incesa standar type saturn color bone, acrylic faucets, – bathroom master bedroom and secondary bathroom, incesa standar type aqualyn color bone, sinks :, – master bathroom, second level secondary bathroom, incesa standar type color bone hydra, toilets :, – master bathroom and second level secondary bathroom, showers :, ptp, floor type patio, date :, owner, content :, scale :, indicated, drawing :, november, project :, house, owner :, address :, plant, facilities, plans, chiquimula, housing, plant finishes, second level, plant facilities
Raw text data extracted from CAD file:
| Language | Spanish |
| Drawing Type | Block |
| Category | House |
| Additional Screenshots |
 |
| File Type | dwg |
| Materials | Aluminum, Concrete, Glass, Plastic, Wood, Other |
| Measurement Units | Metric |
| Footprint Area | |
| Building Features | A/C, Garden / Park, Deck / Patio, Garage |
| Tags | apartamento, apartment, appartement, aufenthalt, autocad, block, building, casa, chalet, de, dwelling unit, DWG, Family, haus, house, logement, maison, para, planos, residên, residence, una, unidade de moradia, unifamiliar, villa, wohnung, wohnung einheit |








