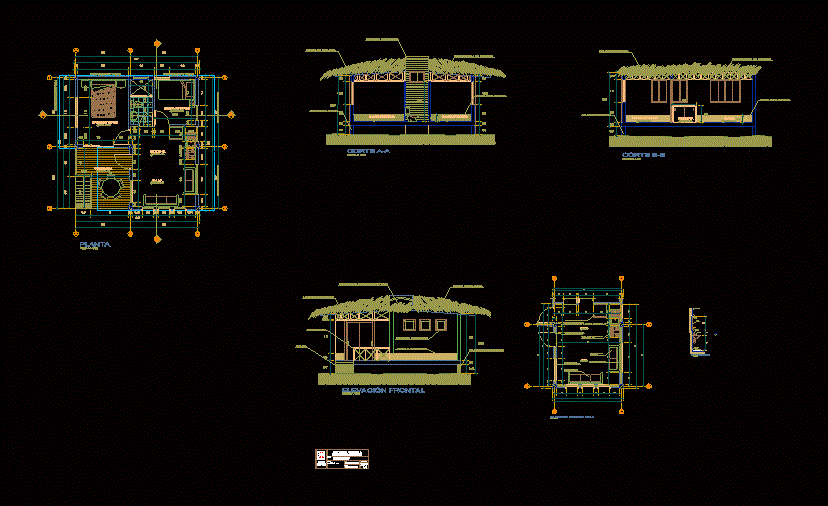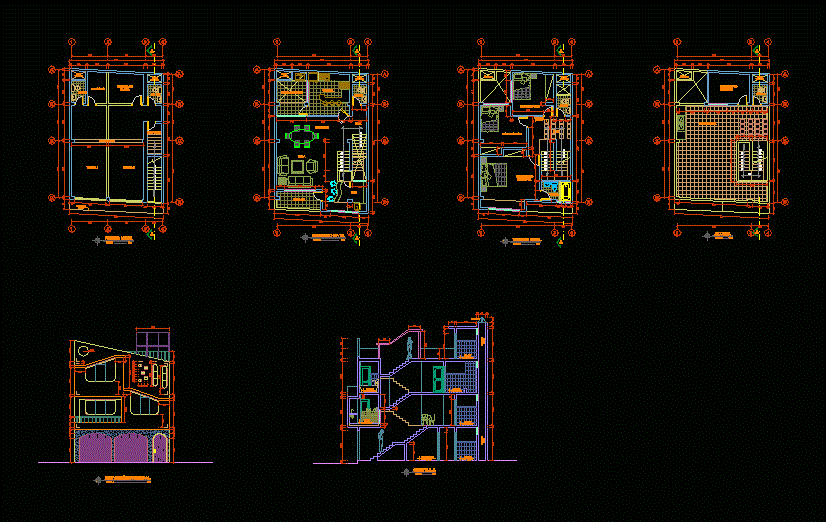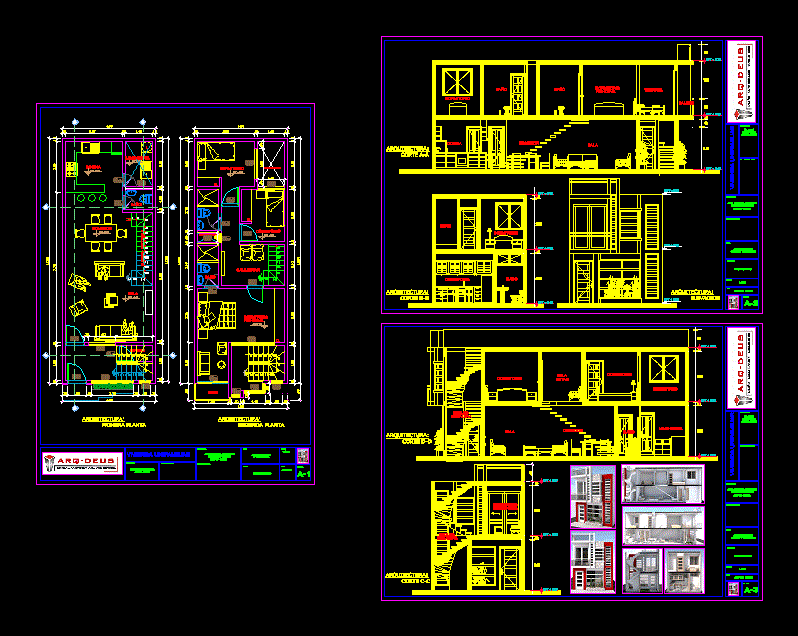Family Bungalow DWG Detail for AutoCAD

Architectural proposal of a family bungalow; containing plants; courts; elevations; and details
Drawing labels, details, and other text information extracted from the CAD file (Translated from Spanish):
bedroom, living room, kitchen, terrace, floor, cut aa, front elevation, ceiling projection, wood veneer, palm leaves, wooden structure, wooden pile, wooden base, polycarbonate cover, bamboo slats, handrails, ramp, concrete piles, varnished cedar wood backsplash, stainless steel sink from a pool and draining system, kitchen and living room, lead mirror, finished, ceramic floor, celima type ceramic, ovalin trebol, vainsa taps, acrylic latex paint, tarrajeo rubbed and painted, sonnet, wall, wooden frame, silicone, screw, plastic tarugo, detail, detail and, cut bb, detail of lavatorio, plnata, elevations cuts and details, architecture, graphic software, professional architecture school, student, chair, date, scale, fiction, unprg, project, art. lucy garcia diaz, layout practice, flat :, lamina, carrasco ramos erwin alexis
Raw text data extracted from CAD file:
| Language | Spanish |
| Drawing Type | Detail |
| Category | House |
| Additional Screenshots |
 |
| File Type | dwg |
| Materials | Concrete, Plastic, Steel, Wood, Other |
| Measurement Units | Metric |
| Footprint Area | |
| Building Features | Pool |
| Tags | apartamento, apartment, appartement, architectural, aufenthalt, autocad, bungalow, casa, chalet, courts, DETAIL, details, dwelling unit, DWG, elevations, Family, haus, house, logement, maison, plants, proposal, residên, residence, unidade de moradia, villa, wohnung, wohnung einheit |








