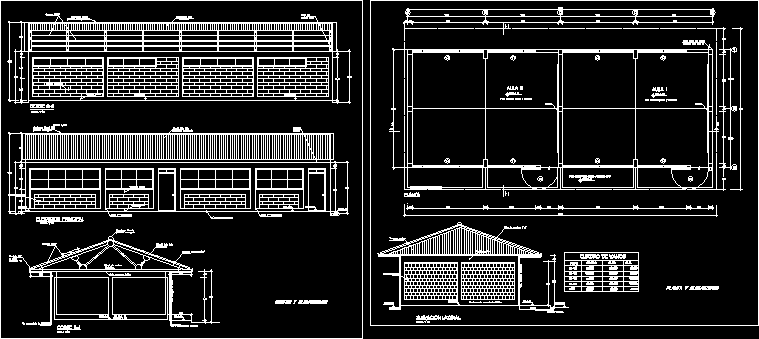Family Cabin 2D DWG Design Plan for AutoCAD
ADVERTISEMENT
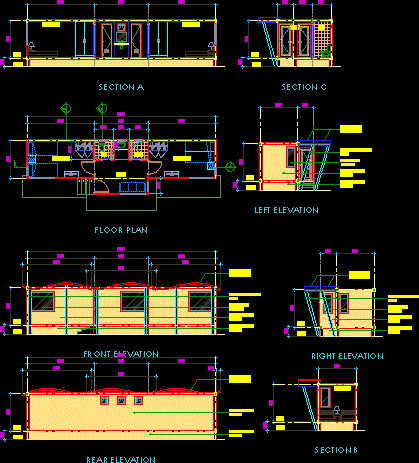
ADVERTISEMENT
This is the design of a cabin that has two bedrooms, living room, bathrooms and a decorative ceiling. You can see floor plans.
| Language | English |
| Drawing Type | Plan |
| Category | Hotel, Restaurants & Recreation |
| Additional Screenshots |
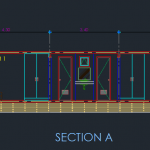  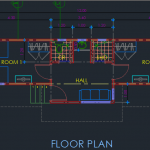 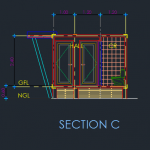   |
| File Type | dwg, zip |
| Materials | Steel, Wood |
| Measurement Units | Metric |
| Footprint Area | 10 - 49 m² (107.6 - 527.4 ft²) |
| Building Features | |
| Tags | 2d, autocad, bathrooms, bedrooms, complex, Design, DWG, families, floor plans, Hotel, inn, Living room, plan, plants, suite, villa |





