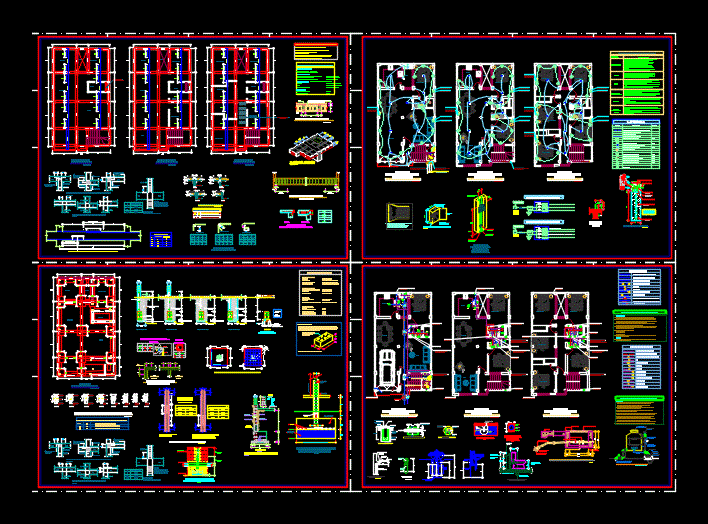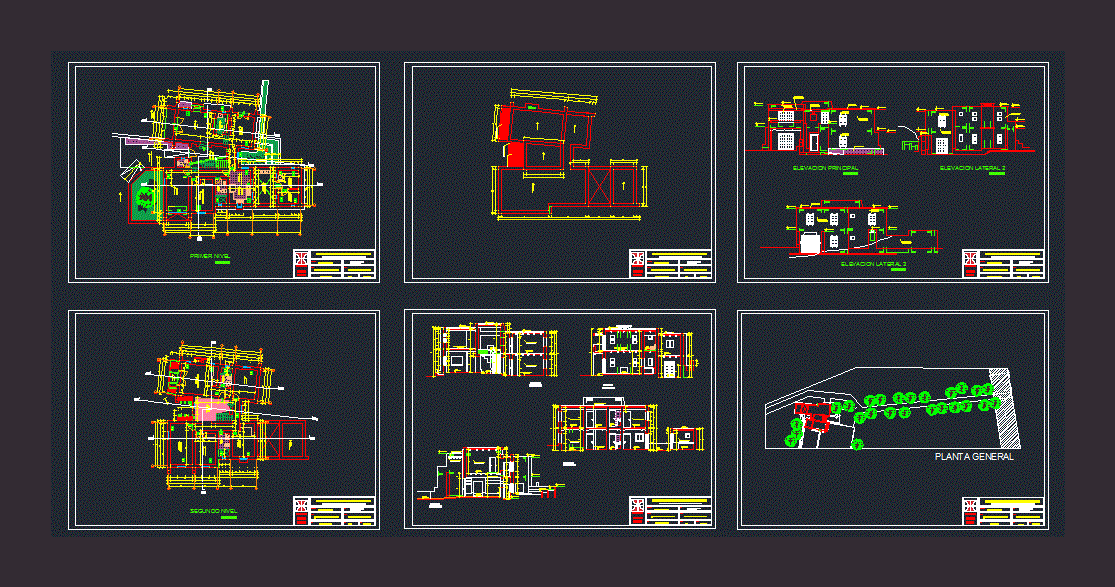Family Compound Housing DWG Plan for AutoCAD
ADVERTISEMENT

ADVERTISEMENT
This house for a couple and their child stands in a field between the parental home and a garage. For the shape of the plot, the plot plan was almost decided. He asked not to change the living environment of the main building of parents: the sun, ventilation and privacy.
Drawing labels, details, and other text information extracted from the CAD file (Translated from Spanish):
kitchen, living room, entrance, roof, court a – a, studio, receipt, carport, terrace, living room, laundry, terrace, cl., living, arches, bar, ss.hh, court b – b, architecture , date, drawing, scale, dga, location :, plan :, project :, single-family housing, location, architecture – cuts and elevation, frontal elevation, jcvproyects, arq. joel cruz ventura
Raw text data extracted from CAD file:
| Language | Spanish |
| Drawing Type | Plan |
| Category | House |
| Additional Screenshots |
 |
| File Type | dwg |
| Materials | Other |
| Measurement Units | Metric |
| Footprint Area | |
| Building Features | Garage |
| Tags | apartamento, apartment, appartement, aufenthalt, autocad, casa, chalet, child, compound, couple, dwelling unit, DWG, Family, field, garage, haus, home, house, Housing, logement, maison, plan, residên, residence, shape, stands, unidade de moradia, villa, wohnung, wohnung einheit |








