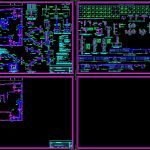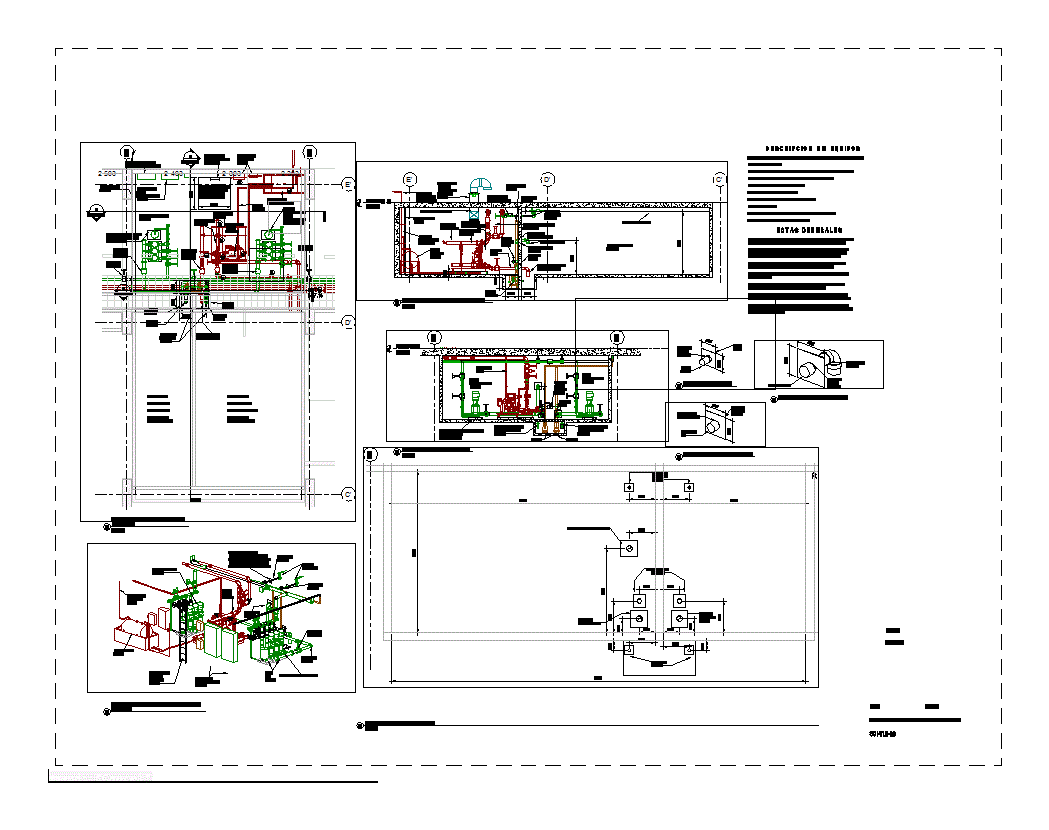Family DWG Block for AutoCAD

Plano family housing structures
Drawing labels, details, and other text information extracted from the CAD file (Translated from Spanish):
plant, plant, plant, plant, plant, of confinement, nfp, nfp, meeting, nfz, nfz, nfz, nfz, shoe without arming, nfz, nfz, nfz, nfz, nfz, nfz, nfz, legend, nfp. false floor level, nfz. zapata background level, nfc. background, nffz. background level fake zapata, nor for the laying of foundations see architecture to form the filling use affirmed compacted to the modified proctor in layers of cm. in case the indicated depth still is not gravel deepen excavation until penetrating cm. in said stratum fake shoe for the false shoe will be used concrete cement: maximum all øs indicated on the shoes are lower unless indicated that is higher, section, To see in, next tranche, wall of, masonry, nfc, nfp, section, To see in, next tranche, To see in, next tranche, section, To see in, sill, wall of, masonry, To see in, cut, To see in, previous leg, To see in, plant, tank roof, slab, nfp, is born, draft, owner, flat, design assistant, date, drawing, scale, sheet, proy., professional, single family Home, specifications details, section, To see in, next tranche, wall of, masonry, nfc, nfp, section, To see in, previous leg, To see in, next tranche, wall of, masonry, license plate, section, wall of, masonry, To see in, cut, To see in, previous leg, To see in, plant, To see in, plant, section, wall of, masonry, To see in, next tranche, step in, filling, To see in, cut, cut, nfp, column anchor, in running foundation, n.f.p., overcoming, foundation, running, rto. see picture, see plant, niv, nfc, see plant, see plant, nfp, overcoming, maximum, foundation, maximum, foundation, maximum, foundation detail run, nfp, nfp, det. from sardinel, draft, owner, flat, design assistant, date, drawing, scale, sheet, proy., professional, single family Home, beams details, nfz, nfp, cut, see plant, detail of anchor plate in shoe, nfp, see plant, detail of column anchorage in shoe, nfp, nfz, rst., specifications armoredmaterial f’c fv wt simple simple running foundation p.g. maximum survival p.m. maximo false zapata cement mixture concrete of big stone shoes cm beams peraltados cm beams peraltdas columns cm beams flattened cm slabs lightened cm retaining wall cm tabiqueriay tabiqueria solid units type iv mortar lime joints between rows of masonry ira united the structure with wires each strings . which enter the wall anchor in the concrete elements a minimum of, cut, nfp, nfc, nfp, top mesh, to tarnish with, waterproofing, protective screen, ins., split stone, ins., parameters seismoresistentessismoresistentes seismic structural system seismic walls confinement portico walls walls of confinement portico plate parameters to define seismic force design spectrum zone factor soil factor tp seg. category factor reduction factor coefficient of expansion seismic cx c displacement maximum of the last level absolute maximum maximum relative drift, cut, nfc, nfp, nfp, to tarnish with, waterproofing, draft, owner, flat, design assistant, date, drawing, scale, sheet, proy., professional, single family Home, det beams
Raw text data extracted from CAD file:
| Language | Spanish |
| Drawing Type | Block |
| Category | Construction Details & Systems |
| Additional Screenshots |
 |
| File Type | dwg |
| Materials | Concrete, Masonry |
| Measurement Units | |
| Footprint Area | |
| Building Features | |
| Tags | autocad, block, DWG, erdbebensicher strukturen, Family, Housing, plano, seismic structures, structures, strukturen |








