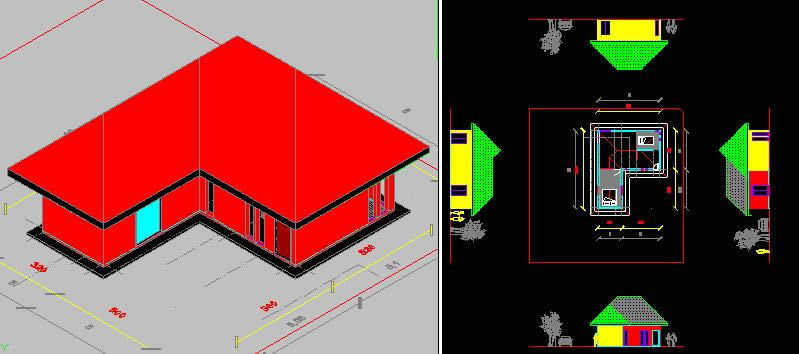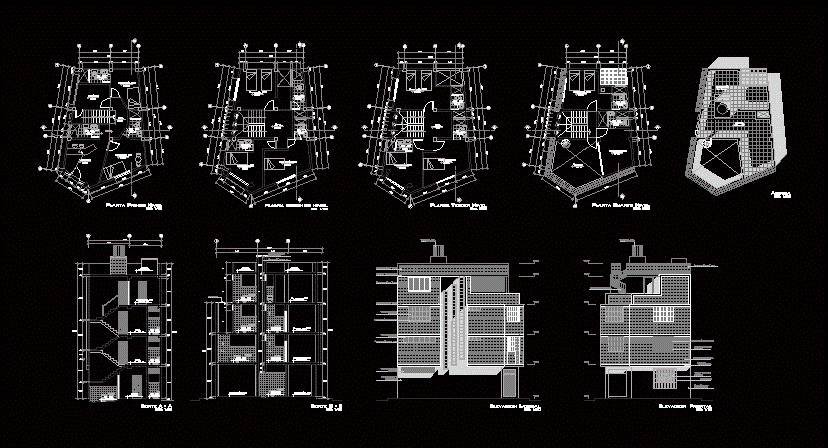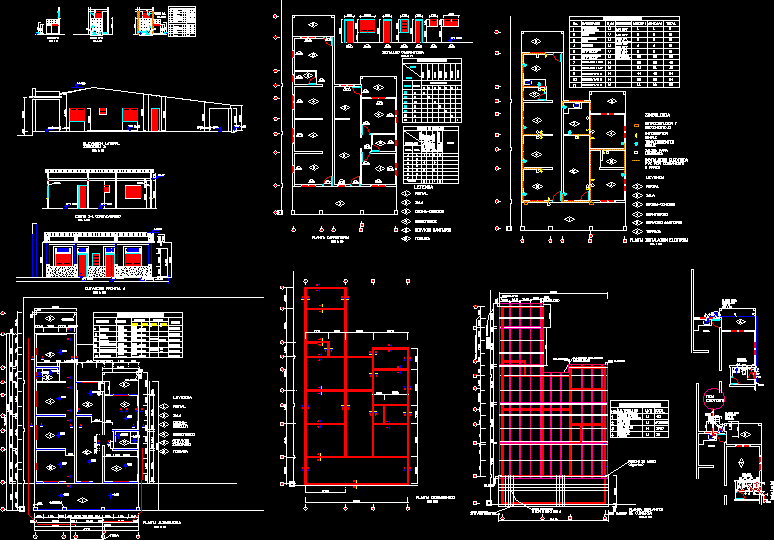Family DWG Elevation for AutoCAD
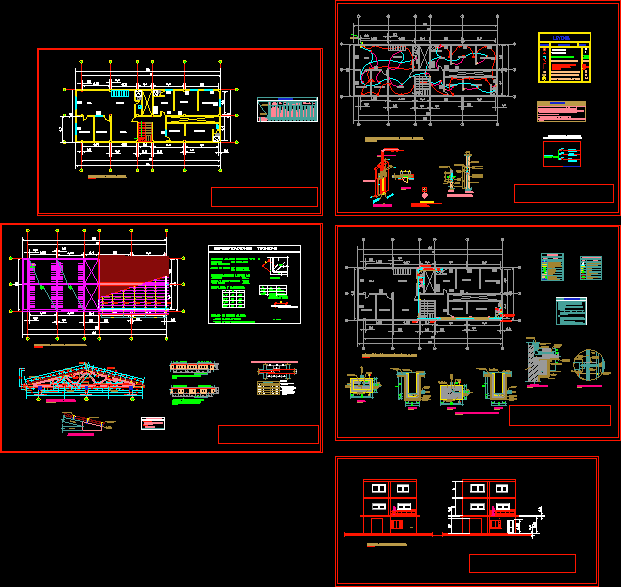
Family – Extension – plant a house with all its main planes: distribution, electrical and sanitary installations; structure, facade and elevation.
Drawing labels, details, and other text information extracted from the CAD file (Translated from Spanish):
first floor, plant-distribution, irons and stirrups according to table of columns, overburden, foundation, foundation beam, concrete, brick wall, plant, distribution board, cut a – a, polished burnished, cement floor, bruña, subfloor , with asphalt seal, expansion joint, room, ceramic floor, front facade, right side facade, cut a – b, bedroom, bathroom, kitchen, terrace, hall, clover oval, taps vainsa, timed, sonnet, garage, toilet clover rapid jet flux, cellar, dining room, first floor layout, polished cement, colored and burnished, enamel, gray color, baseboards, enamel, electric blue color, latex, pearl gray, exterior, inter, beams, columns, walls , latex, celestial sky, wood screw, medium transit, locksmith, glass, toilets and accessories, paintings, doors, windows, ceiling, carpentry, iron with security, floors, contrazócalos, skirting and, semi-transparent national cathedral, c Two knockout forte, stainless steel hanger, chrome shower tray, national white slate soap basket, national white slab wastebasket, stainless steel laundry, national white washbasin, national white slab toilet, enamel and anticorrosive, wooden doors with varnish, latex , ashlar white, latex, white, plywood backplate, wood panel recessed, exterior polished cement plinth, primary tarrajeo and scratched, tarrajeo rubbed, environments, finishes, color white granilla, painting of finishes, cellar, living room, dining room, bedroom, toilet, housing, third floor distribution, legend, symbology, description, height, light center, electrical outlet, lighting circuit, electrical outlet circuit, electrical installation third floor, wall ceiling, wall, metal distribution board type for embed , third floor sanitary facilities, technical specifications, section, cross section detail, plant detail cruc e of pipe, sidewalk, filled with shaken material, support bed, slope, construction board pitch: coarse sand, variable, level of finished sidewalk, entrance, exit, entrance, half-round, typical details of check boxes, brick type iv, isometric location detail, general distribution board, detail electrical appliances, plan view, board, lid, box, npt, feeders, outlets, circuit, comes from the meter, existing, simple unipolar switch, double unipolar switch, artifact square, transparent prismatic acrylic diffuser, pvc-sap cold water pipe, cpvc hot water pipe, cold and hot water outlet, tee, check valve, pvc tee – salt, borced thread registration, pipe connection without connection , description, symbol, legend cold and hot water, legend drain, reduction, sub board, lighting, reserve, with automatic thermomagnetic switches, ups ventilation pipe, water pipe rises, sink, low drain, ø according to plant and type of lightened, typical detail of lightened, indicated or with the percentages, c.- for lightened and flat beams, steel, in the same section, b.- in case of not splicing in the areas, specified, increase the length of the joint, the interior is joined on the supports, any, internal reinforcement, values, note, detail for cutting of rods in traction and compression, vertical joint, – rnc, colum. and banked beams, joints and bends, free coverings, flat beams, beams, lightened, stirrups, main truss, Andean roof ridge, suspended ceiling of, mooring beam, top rope of mad., det. splicing, wooden diagonal, wooden stud, lower rope of mad., wooden belts, wooden gusset, andean tile roof, tigeral detail, Andean tile lanyard, upper rope, lower rope, cover fastening detail, coverage, national cedar according to design, structural wood, facade and frontal elevation
Raw text data extracted from CAD file:
| Language | Spanish |
| Drawing Type | Elevation |
| Category | House |
| Additional Screenshots |
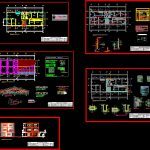 |
| File Type | dwg |
| Materials | Concrete, Glass, Steel, Wood, Other |
| Measurement Units | Metric |
| Footprint Area | |
| Building Features | Garage |
| Tags | apartamento, apartment, appartement, aufenthalt, autocad, casa, chalet, distribution, dwelling, dwelling unit, DWG, electrical, elevation, extension, Family, family housing, haus, home, house, installations, logement, main, maison, PLANES, plant, residên, residence, Sanitary, single, single family, unidade de moradia, villa, wohnung, wohnung einheit |



