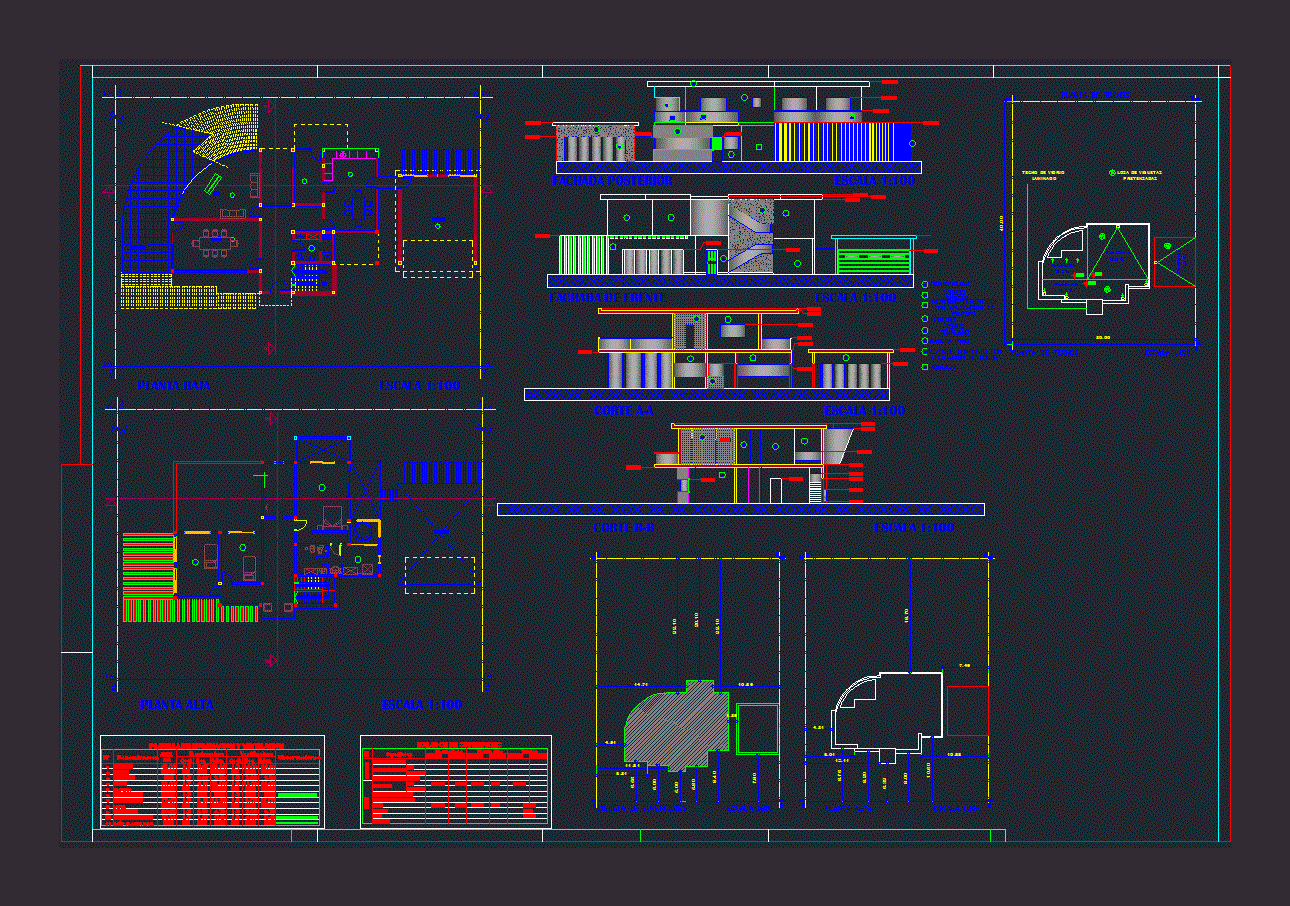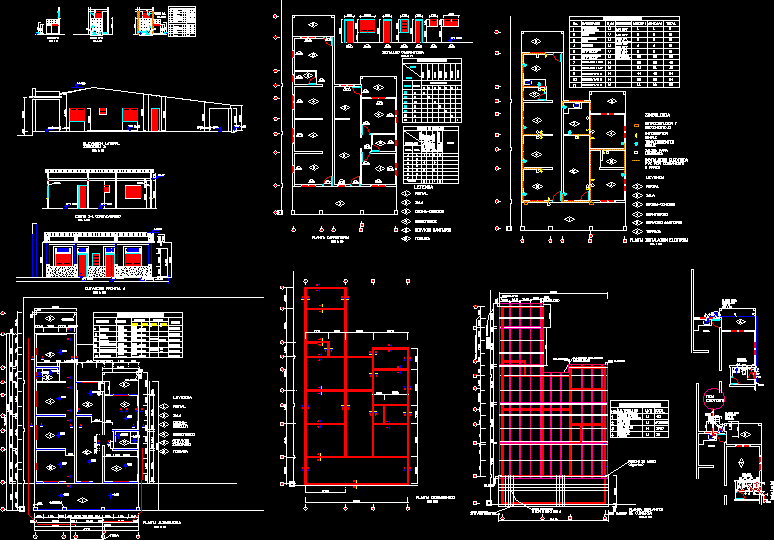Family DWG Full Project for AutoCAD

Project developed for the field of architectural design. includes; views; cutting plants; lighting and ventilation sheets .
Drawing labels, details, and other text information extracted from the CAD file (Translated from Spanish):
balance of surfaces, surfaces, ground floor, top floor, total, covered, semi-sub., existing, existing approved, total, expansion, existing according to work, new, to be built, without permission to modify, total, land, free, demolish, sheet of lighting and ventilation, denomination, lighting, ventilation, observations, nec., adop., garage, kitchen, laundry, living room, study, suite, bathroom suite, bathroom upstairs, bathroom ground floor, area, coef., black, red, green, magenta, yellow, blue, celestial, garage, lm, em, first floor, studio, living, gallery, ground floor, rear facade, front facade, cut aa, bb cut, pre-stressed joist slab, laminated glass roof, ceiling plant, surface silhouette, artificial ventilation, artificial lighting and ventilation, float glass, laminated glass, cementitious plaster with paint application, porphyry, tempered glass, pine wood, full plaster with color application, tile
Raw text data extracted from CAD file:
| Language | Spanish |
| Drawing Type | Full Project |
| Category | House |
| Additional Screenshots |
 |
| File Type | dwg |
| Materials | Glass, Wood, Other |
| Measurement Units | Metric |
| Footprint Area | |
| Building Features | Garage |
| Tags | apartamento, apartment, appartement, architectural, aufenthalt, autocad, casa, chalet, cutting, Design, developed, dwelling unit, DWG, Family, field, full, haus, house, includes, lighting, logement, maison, plants, Project, residên, residence, single, unidade de moradia, views, villa, wohnung, wohnung einheit |








