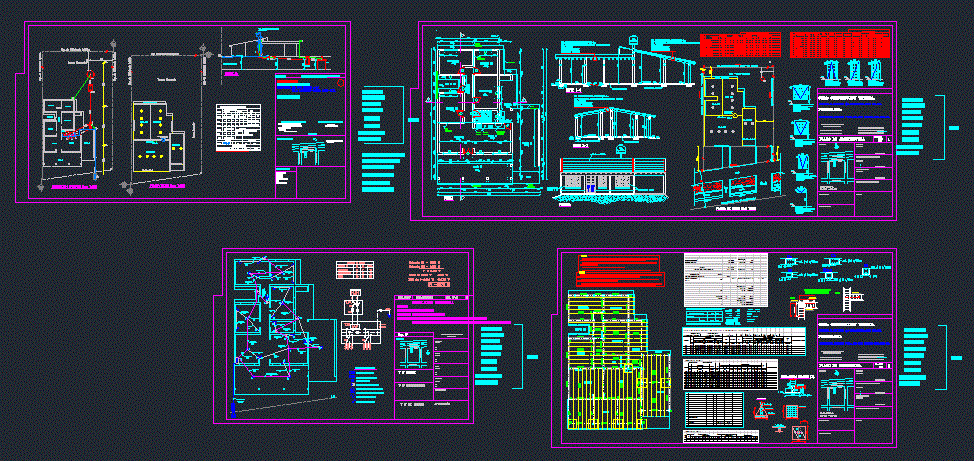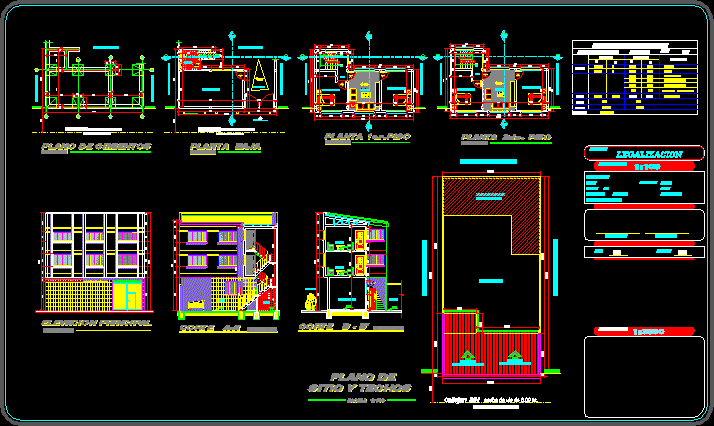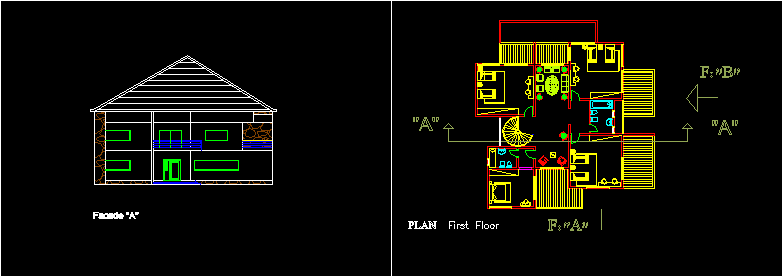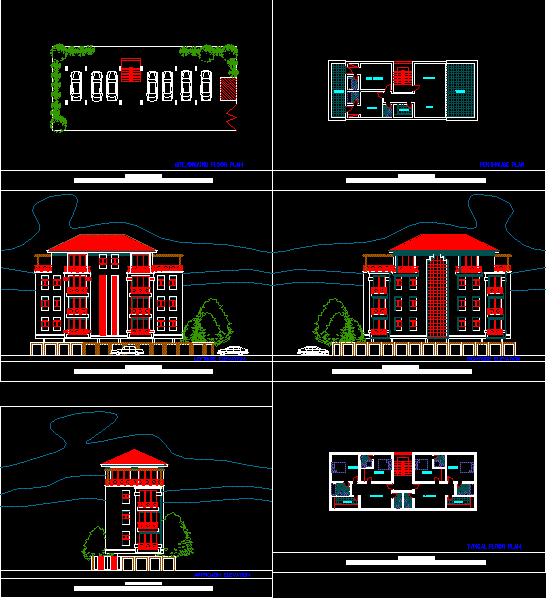Family DWG Full Project for AutoCAD

Housing Project is a for a typical family, with flat electrical installations,. Sanitary and structural calculations
Drawing labels, details, and other text information extracted from the CAD file (Translated from Spanish):
laundry., proy. ridge, kitchen, dining room, perimeter fence, proy. eave, bathroom, shoe run under the wall, h º simple subfloor, revest. on countertop, ceramic floor, aisl. thermal mortar lightened with expanded polystyrene in flakes, paper ruberoid, facade, concrete seen, references, eave of armed hº, t.r.a., free runoff, ridge, cond. Heating ventilation, cond. ventilation kitchen, perimeter fence, municipality of santa rosa, work: housing construction, mat. cat., calculation and direction of structure:, construction by administration, municipal plan, detail parapet, references:, dimensions, worksheet, masonry wall, reinforced concrete, lighting and ventilation sheet, type of opening, window, window, bathroom, door, door, sup., local, window beating, surfaces, dimensions, width m, height m, destination, observ., glass, translucent, walls, bolted, plaster, floor, material, col., rustic, .. …, ceramics, rec., type, hº sª, esp., subfloor, painting, water, carpentry, wood of alamo, calculation calculation :, previous appointment :, domicile :, technical direction :, visacion :, owner: …………………………………….., Location: … ………………………………………….. ………… santa rosa, address: …………………………… …………………………. santa rosa, location :, project :, general plan, signature of the owner, plant, door beat, roof detail, encarozado masonry, roof plant, first strut of pine wood or first round of eucalyptus not place it inside the concrete beam, brick wall, slobber for concrete ceiling termination, ceiling beam vt, vapor barrier paper ruberoid, ventil .calefon, cvp, llp, comparison plane, ppa, pc., cs., p.abs., computation of mouths, total, circuit nº, lighting, receptacle, load analysis, tank base :, vc :, vf- vd- vt.:, beams :, mat, pluvial, drainage pipe, summary table, artifacts and accessories, calculation tra, tank base, vt :, lt :, ct :, cv :, columns :, ip, colum., horiz., b.acc.t, pp, pvc, laundry, sections, designation, primaries, two-point key., key of a point., secondary board., ventilation, main board., roof mouth, owner :, structure – facilities, circuit i, underground, protodur, lc., dd, ts, tp, kwh, absorbent ground, be, pl., cv.cs, bedroom. future extension, b.acc., c.s., bedroom., subfloor, ze-vc, vf-vd-vt, ze-vd-vt, ze-vt, washing machine., patio of light, cv. of kitchen, cv. of heating, proy. ridge., proy. eaves., sidewalk., circulation, work: housing construction., architecture plan., street e. gonzalez, side street, ceramic floor, variable, thick plaster, wood carpentry, asphalt membrane, and fine lime, av. san martin, lín. tree, ditch, cord., vehicular, access, pedestrian, cv.cocina, cv.cal., patio – absorbent terrain, perimeter path, path, observation, pb, synthetic enamel, ceilings, varnish, coatings type-measure , plasters, latex, fine to lime, type-size subfloor, subfloor of hº thickness: cm, local surface m, local designation, level, floor type-measure, machimbre, garage, gallery, bedroom, —- —, pantry, npt., contravidrio: madera., caracteristics: alamo wood door, lock: security double pallet, handle: type ministry light bronze platil, characteristics: door plate., dimensions, width m, height, His p. opening m, type of opening, cant., door window, window, observations, opening, cii, approval, signature owner, exp. nº, pta. low, electrical installation, destination :, type: drained pipe, lighting, new :, key of two points, key of a puntus, single-family housing, execution, technical direction :, calculation :, technical oc :, mat .: , cat.:, black, villa cabecera-santa rosa-mza., beº, r. santa rosa, address: the same, …………………………………… ………………., expte.ocnº, f.aprob., antecedents, santa rosa – mza., mat .: cat .: b, mmo gpnzalo nicolas parra , address :, professional- project – d. tecnica., location sketch, new floor, building under construction, property of :, owner, main, ppa, colum, h.col., section, drainage pipes, summary table, desig., mat., vent., inodo., art. and acc., cold water, hot water, tank, r and d, water heater, materials and diameters, nc :, sup. ground:, exp., bda, llp, br, ci, cd, cut aa, lm., ridge, ridge, notes, cut, detail of bracing in beam – column, plant, column, beam, plane of structure., overload, zc-vt, zc-vd-vt
Raw text data extracted from CAD file:
| Language | Spanish |
| Drawing Type | Full Project |
| Category | House |
| Additional Screenshots |
 |
| File Type | dwg |
| Materials | Concrete, Glass, Masonry, Wood, Other |
| Measurement Units | Metric |
| Footprint Area | |
| Building Features | A/C, Deck / Patio, Garage |
| Tags | apartamento, apartment, appartement, aufenthalt, autocad, calculations, casa, chalet, dwelling unit, DWG, electrical, Family, flat, full, haus, house, Housing, installations, logement, maison, Project, residên, residence, Sanitary, structural, typical, unidade de moradia, villa, wohnung, wohnung einheit |








