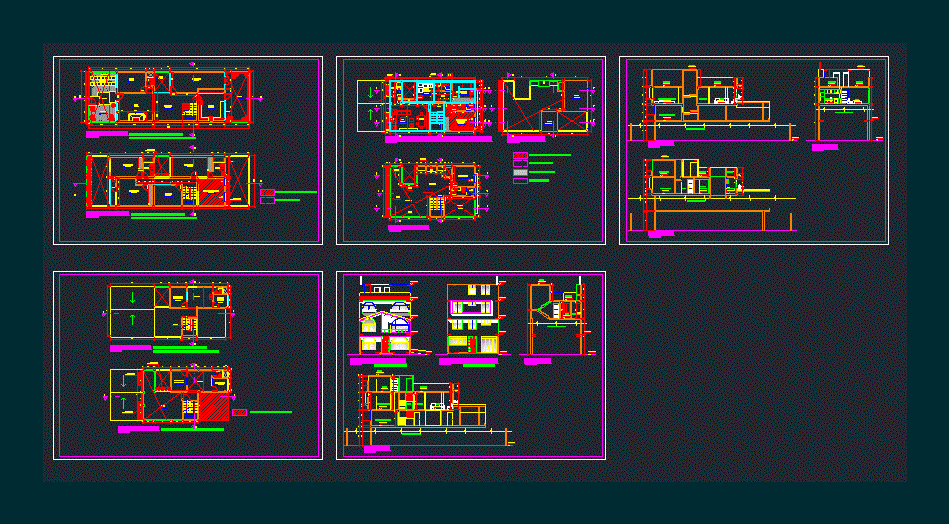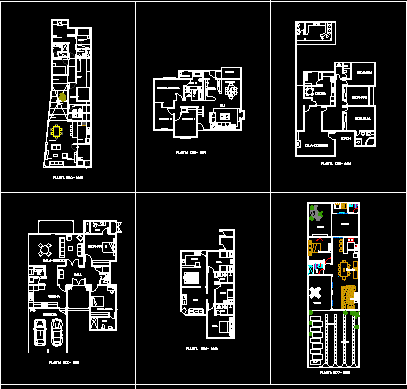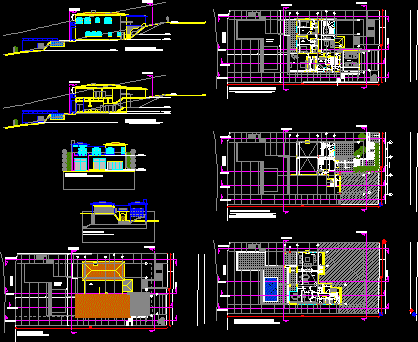Family DWG Model for AutoCAD

Housing was requested remodel and expand the service area, is wanted a department on the third floor. Plants – Cortes – Views
Drawing labels, details, and other text information extracted from the CAD file (Translated from Spanish):
living room, garden, car-port, living room, kitchen, bathroom, library, projection, ceiling, bedroom, study, games room, cl., roof plant, service, tendal, room, sewing, dome, acrylic, fireplace, rooftop plant – extended remodeled, kitchen, main, hall, bar, terrace, laundry, bbq, floor ceiling, patio, existing plans according to declaration, plans according to architectural leanings, walls to be demolished, family, existing walls, new walls, projection high furniture, projection extended area remodeled, area to expand – remodeladar, high window projection, va, projection eaves, main elevation, rear elevation, enlarged – remodeled, existing building, projection bbq tube, master bathroom, master bedroom, sliding door
Raw text data extracted from CAD file:
| Language | Spanish |
| Drawing Type | Model |
| Category | House |
| Additional Screenshots |
 |
| File Type | dwg |
| Materials | Other |
| Measurement Units | Metric |
| Footprint Area | |
| Building Features | Garden / Park, Deck / Patio, Fireplace |
| Tags | apartamento, apartment, appartement, area, aufenthalt, autocad, casa, chalet, department, dwelling unit, DWG, Family, floor, haus, house, Housing, logement, maison, model, plants, remodel, residên, residence, service, single, unidade de moradia, villa, wohnung, wohnung einheit |








