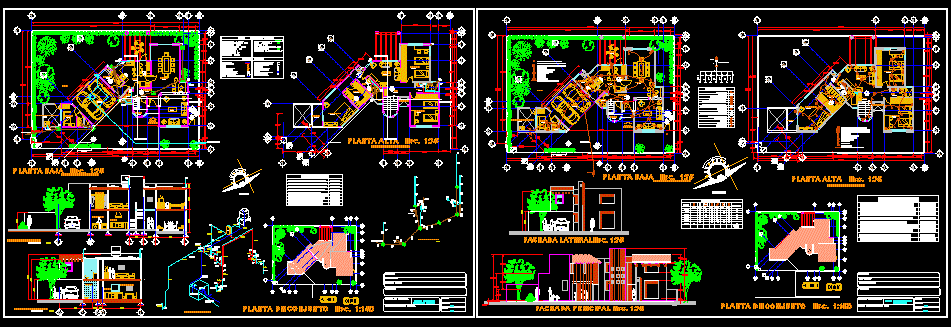Family Finishes DWG Block for AutoCAD

Houses – Plants – Openings Form – Form Finishes
Drawing labels, details, and other text information extracted from the CAD file (Translated from Spanish):
call, canal, garden, wall, perimeter, glue slope, sidewalk, gutter, decorative, metal bench, street viewpoint, living room, dining room, shopkeeper, kitchen, service bedroom, garden, social bathroom, first level, floor finishes , sap, second level, floor finishes, cistern, symbolism, symbology, description, windows, key, width, height, area, ledge, number of bodies, quantity, doors, walls, tamboreada elite door, lamina hdf, with termination simulating wood streaks, double cylinder lock, with cedar molding, exposed and painted block, false sky, exposed structure, shingled, sanded and painted, gypsum, floors, polished concrete, Japanese matched mattress, thick texture, concrete color hardener, peach, indicated, sheet no., scale :, responsible for the release, content of the sheet, electrical design, location, owner, project, stamp picture:, architectural design, presents, engineers and architects, roni neftali hernandez lemus, jesus alberto chafoya rodriguez, kathleen ivonne escobar cruz, location scheme, nonstop, boulevard chancellery in the, department of liberty, municipality of ancient cuacatlan ,, the savior, planto of finishes, residential villa, of brucela
Raw text data extracted from CAD file:
| Language | Spanish |
| Drawing Type | Block |
| Category | House |
| Additional Screenshots |
 |
| File Type | dwg |
| Materials | Concrete, Wood, Other |
| Measurement Units | Metric |
| Footprint Area | |
| Building Features | Garden / Park |
| Tags | apartamento, apartment, appartement, aufenthalt, autocad, block, casa, chalet, dwelling unit, DWG, Family, family housing, finishes, form, haus, house, HOUSES, logement, maison, openings, plants, residên, residence, single, unidade de moradia, villa, wohnung, wohnung einheit |








