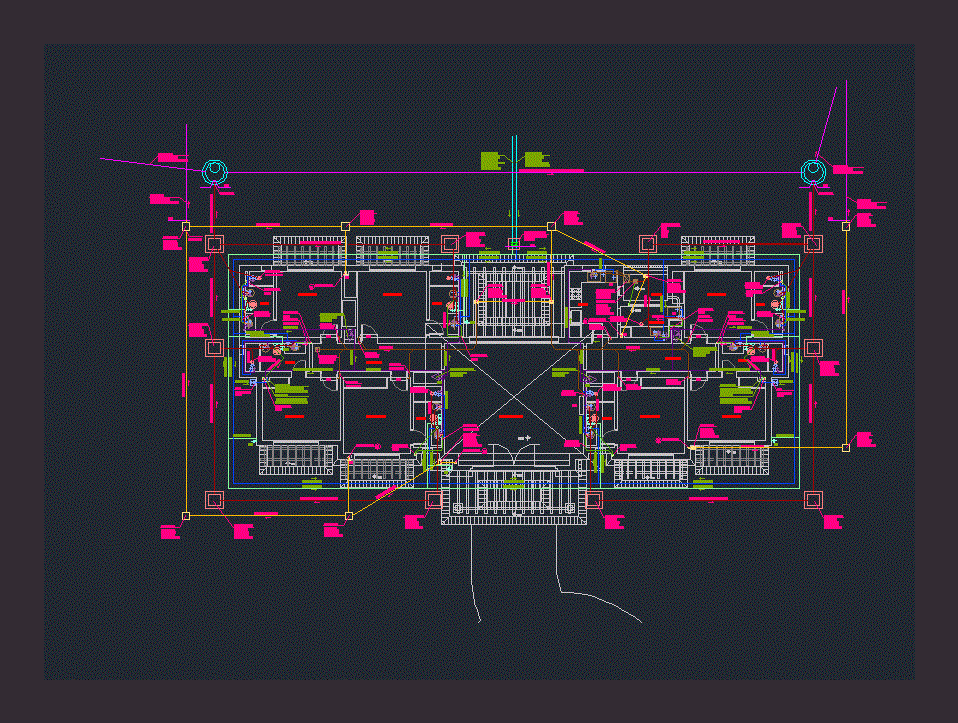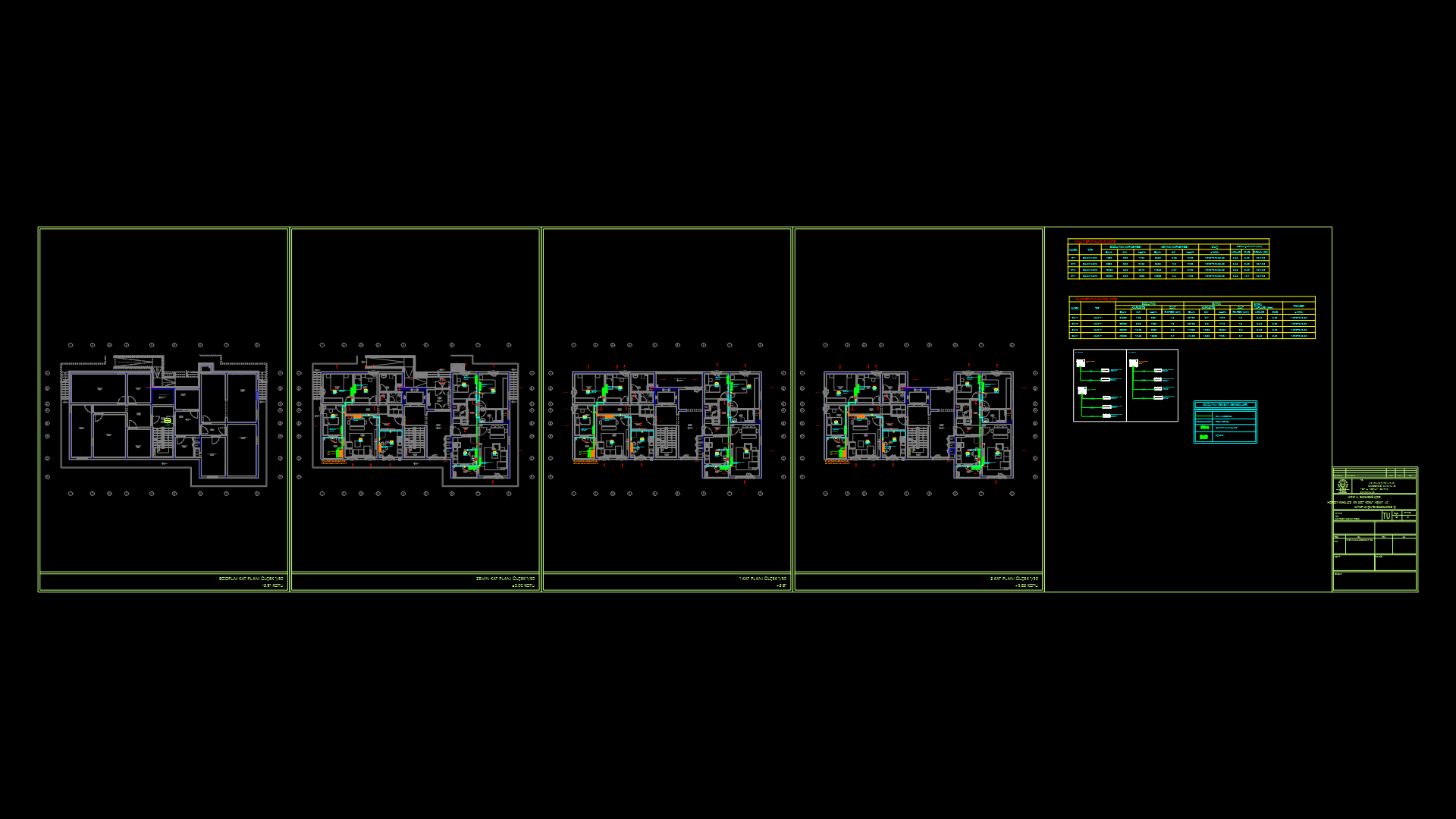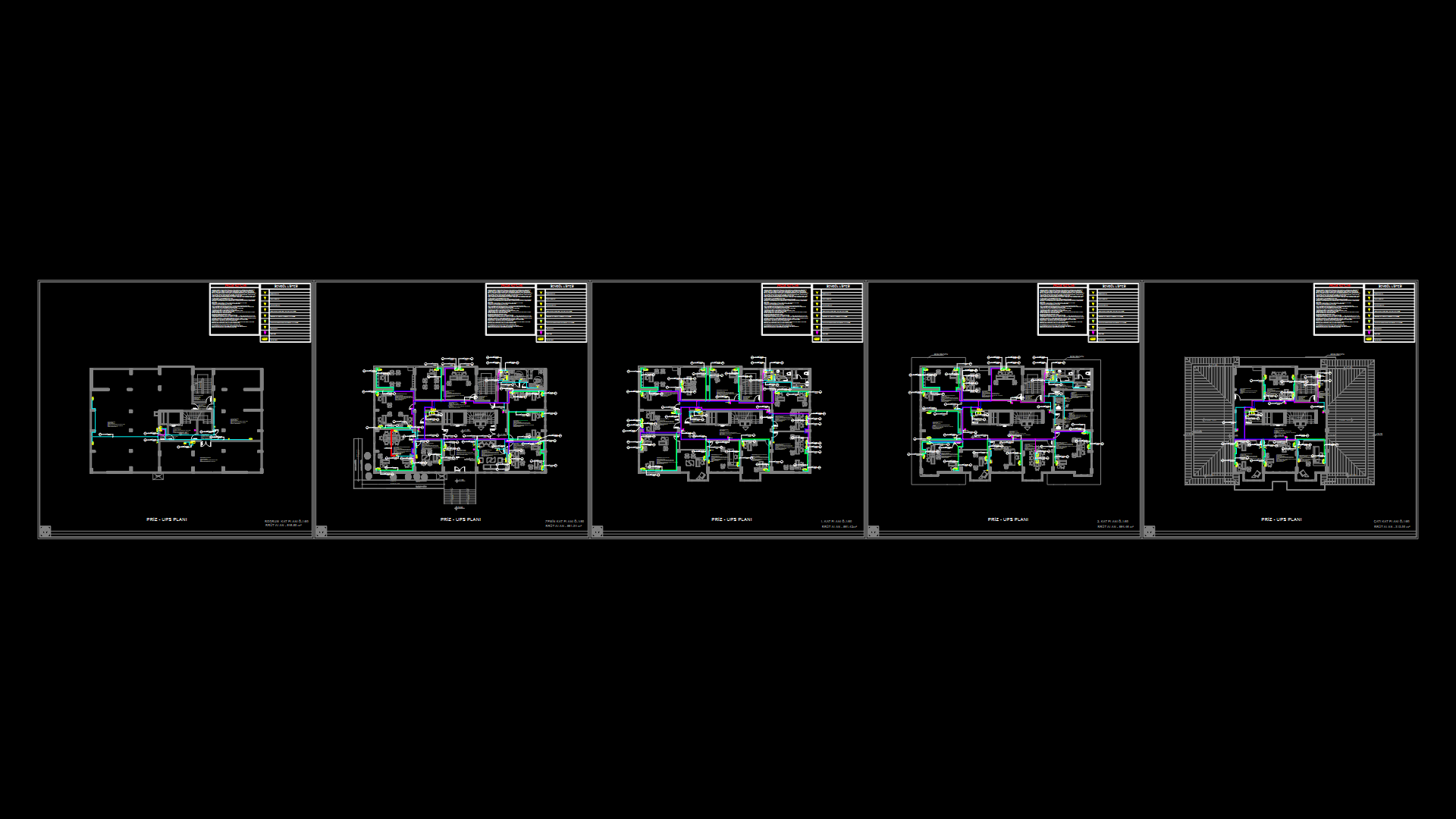Family Health Facilities Health Facilities DWG Detail for AutoCAD

Health facilities cold water; hot and drain. The hot water comes from electric heaters. The drain is independent for treatment. Specifications – Detail
Drawing labels, details, and other text information extracted from the CAD file (Translated from Spanish):
flat not for work just to budget, sheet number, scale, level, date, work :, location :, file, draftsman :, main house, work plan, general plan, draftsman, goes up to collectors, solar on roof, csº, ct.:, cze.:, czs.:, prof .:: comes from network, general, supply, drinking water, water, drilling, up, llp., by wall, comes from collectors, electricians, interceptor , grease, sink, trap, lr., lv., tender, laundry, kitchen, living room, corridor, pto. of insp., in camera, aa, lo, general network, sewage clocal, stopcocks, in dry chamber, supply, hot water, entrance to, solar collector, exit from, roof, ground floor, c: key normally closed, to: key normally open, tank, expansion, valve, series, pi, pluvial drain, dry, engineers house, pipe abast. of drinking water, primary drain pipe, secondary drain pipe, pluvial drainage pipe, ventilation pipe, notes, drain pipes each of the appliances, will have the following nominal diameters :, references:, pipe of abast. hot water, abast pipe. drilling water, works limit between sanitary, internal and infrastructure, hot water supply scheme, no scale, appliance, nominal diameter, washbasin, washing machine, air conditioning, urinal, kitchen sink, pedestal toilet, bidet
Raw text data extracted from CAD file:
| Language | Spanish |
| Drawing Type | Detail |
| Category | Mechanical, Electrical & Plumbing (MEP) |
| Additional Screenshots | |
| File Type | dwg |
| Materials | Other |
| Measurement Units | Metric |
| Footprint Area | |
| Building Features | |
| Tags | autocad, cold, DETAIL, drain, DWG, einrichtungen, electric, facilities, Family, gas, gesundheit, health, hot, l'approvisionnement en eau, la sant, le gaz, machine room, maquinas, maschinenrauminstallations, provision, sanitary installations, single, wasser bestimmung, water |








