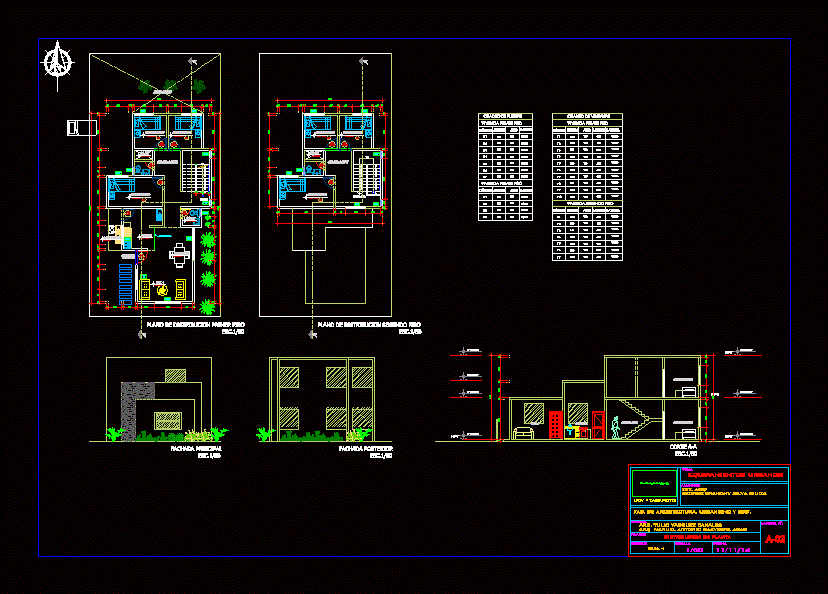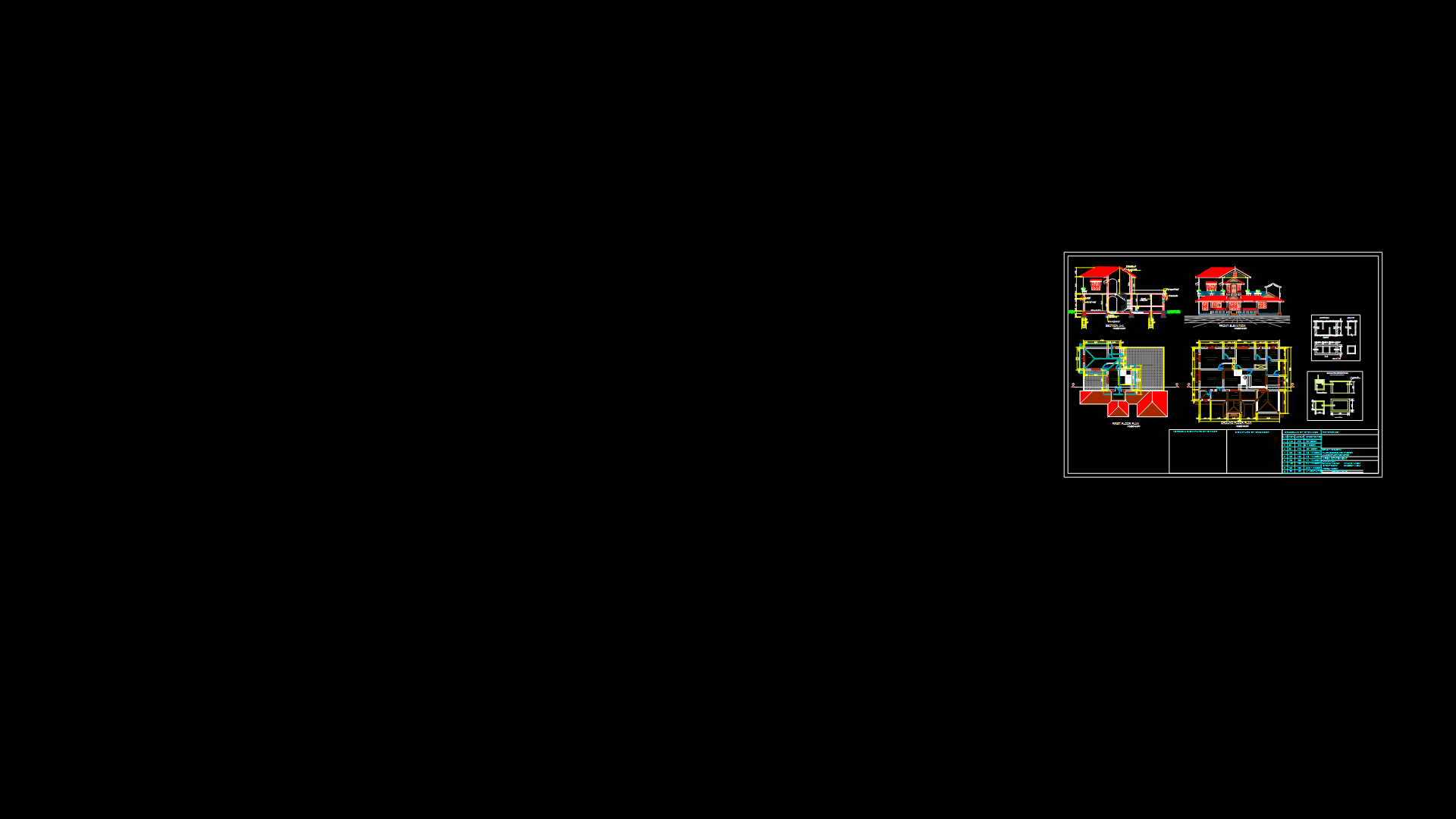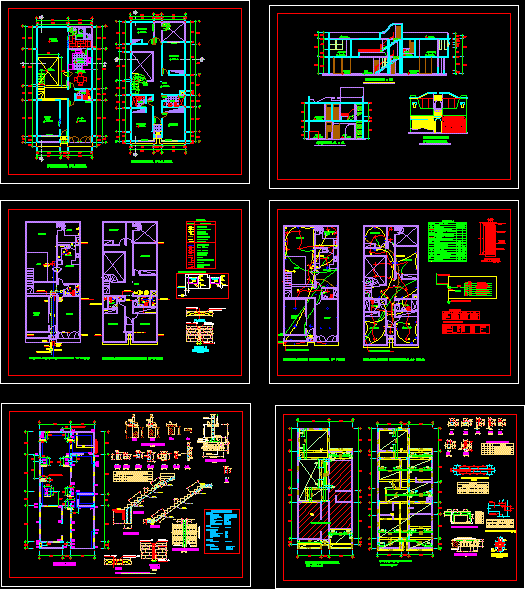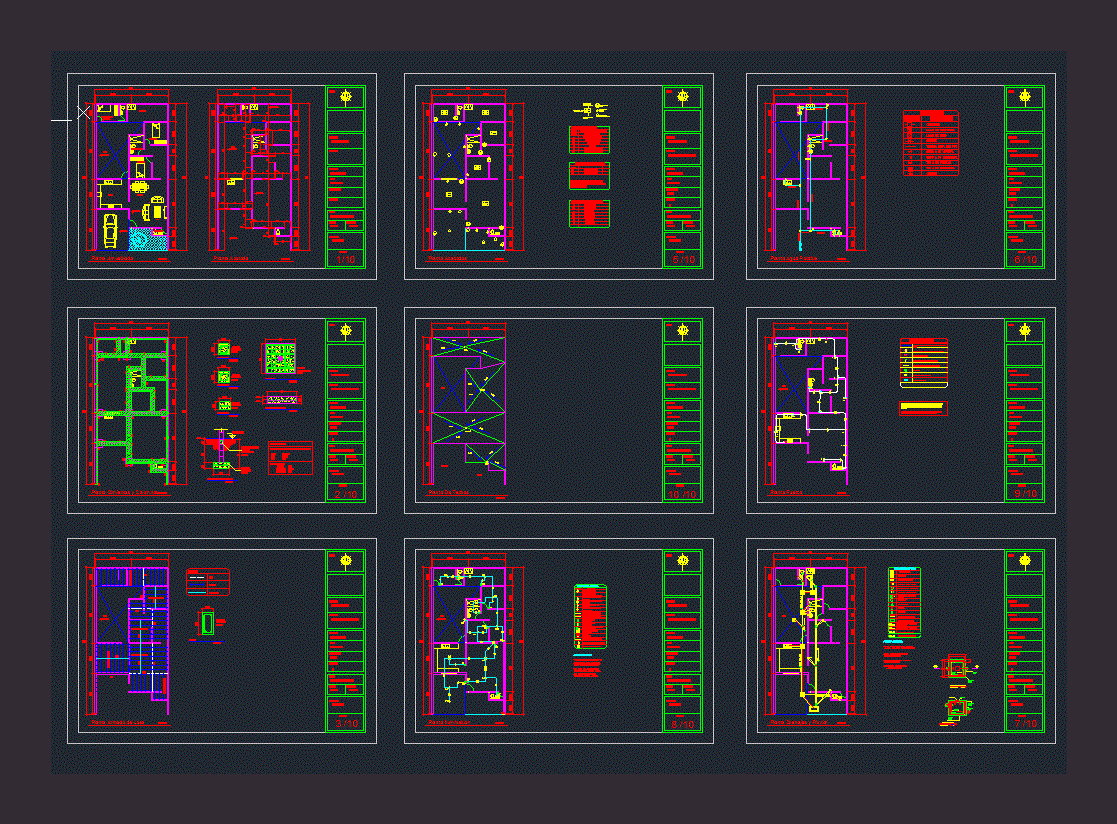Family Home DWG Block for AutoCAD
ADVERTISEMENT

ADVERTISEMENT
HOUSING IS PROGRESSIVE GROWTH; HAS A ROOM, KITCHEN, DINING BUSINESS SS.HH; LAUNDRY. IN THE INTIMATE ZONE HAS 6 ROOMS
Drawing labels, details, and other text information extracted from the CAD file (Translated from Spanish):
twin bed, urban equipment, ucv – tarapoto, date :, scale :, course :, subject :, plane :, distribution on floor, chair :, arch. tulio vasquez channels, student :, dua -i, fac. of architecture, urbanism and edif., est. arq: george brandhy silva isuiza, arq. manuel antonio saavedra abad, up, kitchen, circulation, income, ceiling projection, bedroom, dining room, laundry, room, ss.hh, arrival, housing, code, width, housing first floor, glass, alfeizer, material, second floor apartment , oak, window box, free area, npt, staircase
Raw text data extracted from CAD file:
| Language | Spanish |
| Drawing Type | Block |
| Category | House |
| Additional Screenshots | |
| File Type | dwg |
| Materials | Glass, Other |
| Measurement Units | Metric |
| Footprint Area | |
| Building Features | |
| Tags | apartamento, apartment, appartement, aufenthalt, autocad, block, business, casa, chalet, dining, dwelling unit, DWG, Family, family house, growth, haus, home, house, Housing, kitchen, laundry, logement, maison, progressive, residên, residence, room, sshh, unidade de moradia, villa, wohnung, wohnung einheit |








