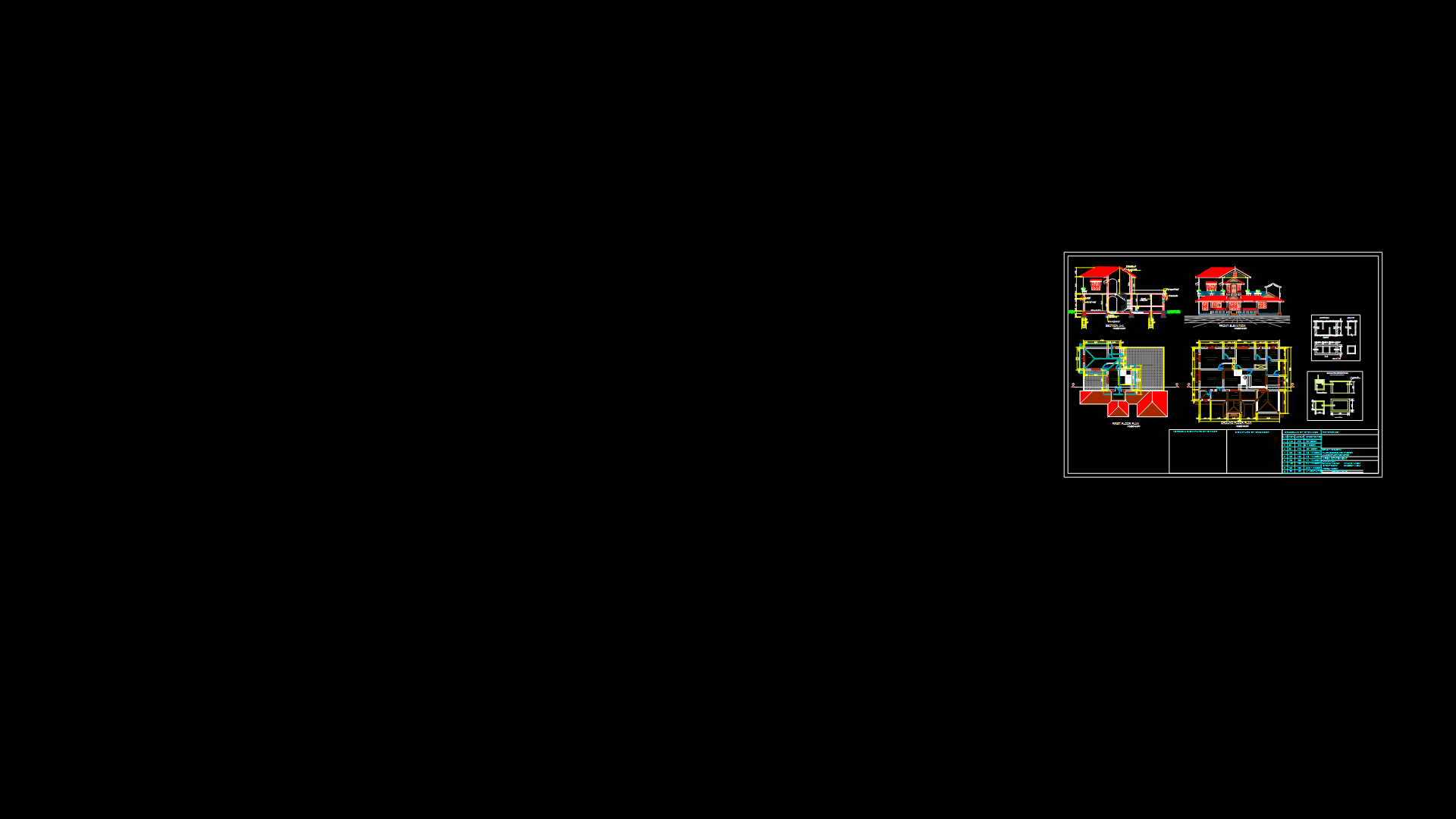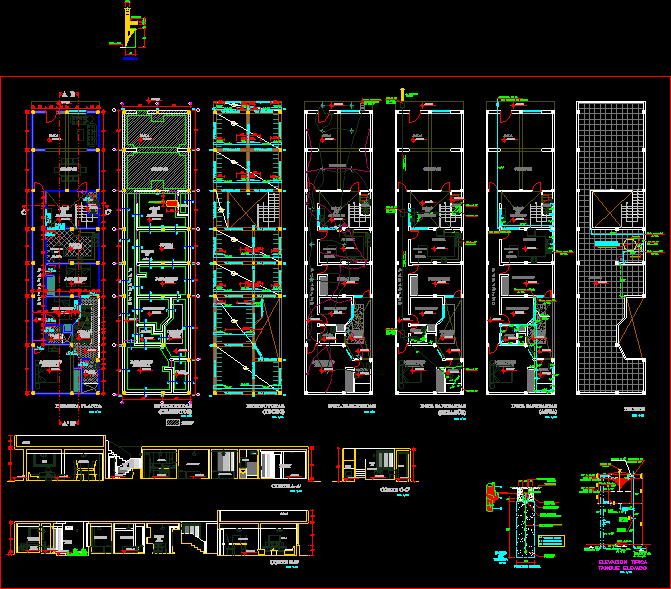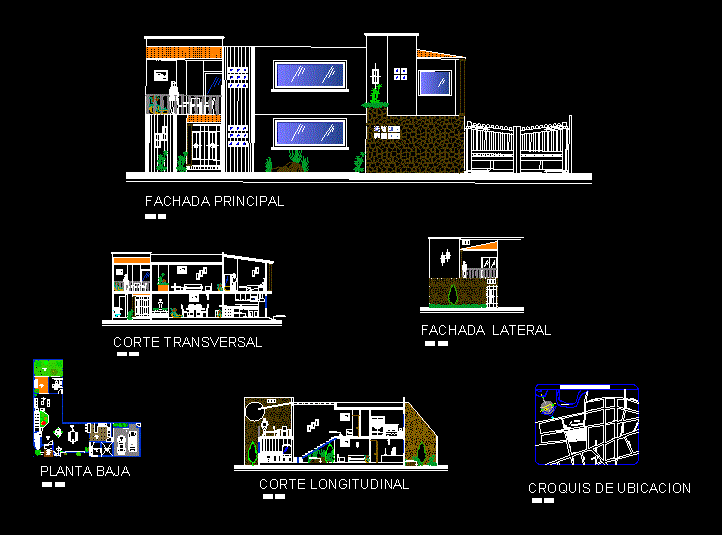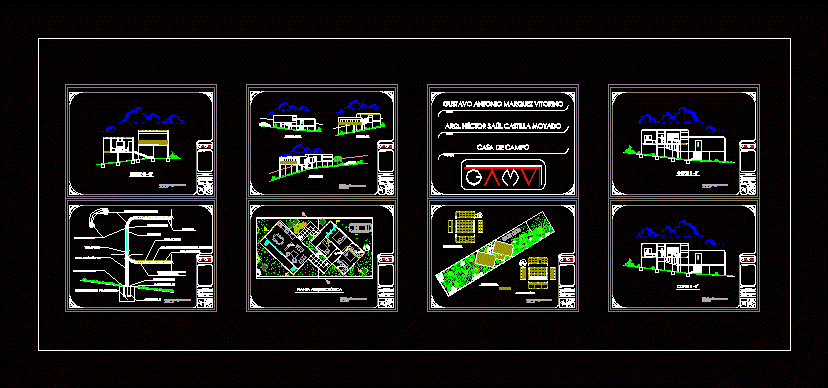Family Home DWG Block for AutoCAD
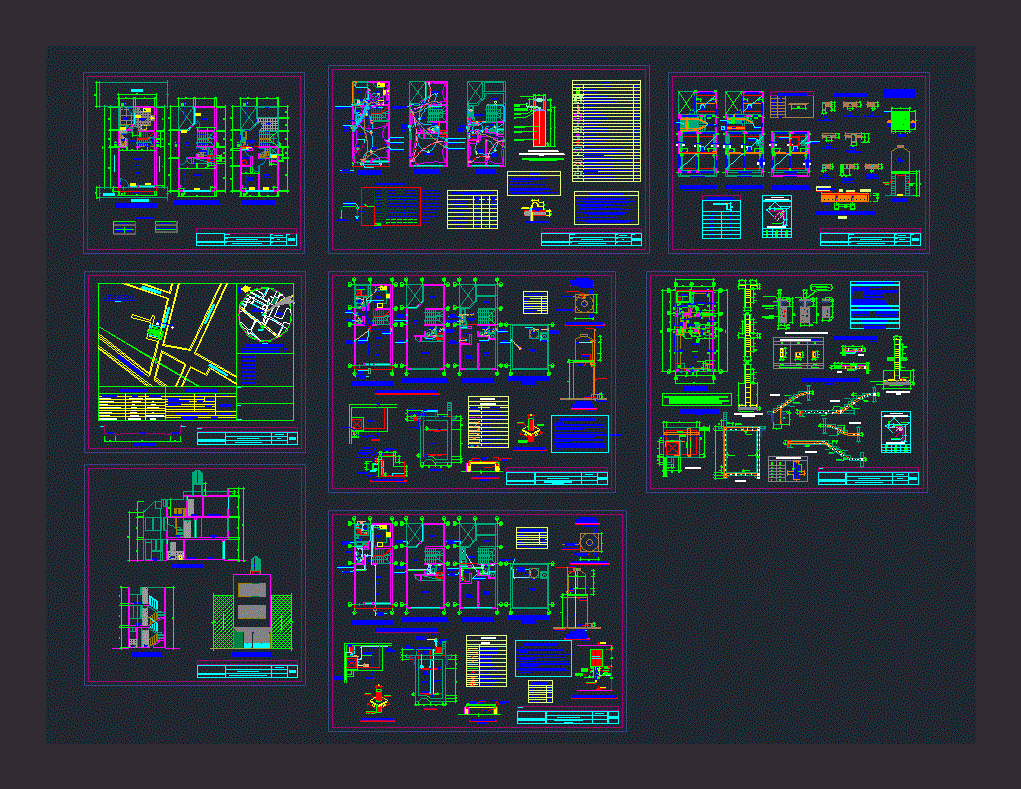
Two story family home. Plants – Cortes – Views – Facilities – Structures housing
Drawing labels, details, and other text information extracted from the CAD file (Translated from Spanish):
wide column, see floor, n.t.t., proy. ceiling, dining room, s a l a, patio, bedroom, c o c a n, study, h a l l, b y ñ o, proy. low ceiling, proy. of roof, laundry, cto. of service, proy. low ceiling, tendal, deposit, cto. sewing, apartment, drawing:, scale:, date:, sheet:, architecture – distribution, professional :, owner:, subject:, floor:, floor: first floor, floor: second floor, floor: roof, court – a , corteb – b, main elevation, cto. sewing, a r c u i t e c t a r c e r t e s a n e a n c y, window, window box, a n c h o x a l t u r a, p a te r, height, sill, width, v e n t a n a y, p a s a j e, jr. villacampa, zoning:, area of urban structuring:, a r e a s, p a r c a l, t o t l, area of land, first floor, first floor eaves, roof, free area, total built area, permissible use, coef. of building, p a r a m e t r o s, maximum building height, frontal removal, parking, regulatory lot area, p r o y e c t o, net density, normative table, r. n. c., single-family housing, not required, limit of, property, section – x – x, location scheme, stamp and signature :, signature :, owner :, jiron:, department:, province:, district:, urbanization:, apple:, lot:, architecture – location, work:, second floor, heater, track, trail, ca. arturo, ca. Pallasca, Alley of Dam, ca. san german, jr. villacampa, ps. vidal, ca. the agula, ca. cavestal, ca. Machupicchu, ca. I knew, ps. sucre, ca. amalia puga, jr. viru, av. Francisco Pizarro, ca. perricholi, pericholi, urb., ventura, policlinico, essalud, passage, location, cl., passage, detail of, bending of abutments, coating, column or beam, d column or beam, beam, jrm, structures – foundations, projects of architecture and engineering, architectural solutions, keops, owner:, ceiling, splices of columns, column table, concentration of abutments in columns, detail: cuts of foundations run, note: in case of vain the overflow will be filled at false level floor, dd, cc, bb, aa, foundations, see detail, cistern, court xx, detail of cistern, multiple use, see detail, cistern, foundation, kitchen, bathroom, mr. jose miguel rocha pacheco y sra. paula beatriz muñoz ventura, detail stair sections, be t.v., district rimac, proy. low ceiling, proy. staircase, floor: third floor, entrance, pipeline, a g u a, l e y e n d a, d e s a g u e, s i m b o l s, d e s c r i p c i n, pipe sewer c. s. n., drain pipe p. v. c. – s a l., ventilation pipe p. v. c., cold water pipe, hot water pipe, check valve with universal joints, heater, gate valve with universal joints, water meter, floor drain, vertical electric heater, npt, service, safety, valve, female plug, sanitary facilities, location:, detelle of installation, of af and ac in bathrooms, plant: first floor, plant: second floor, plant: third floor, plant: roof, arrives tub., low and rises tub., arrives and climbs, comes tub., low tub. desg., arrives and cont., rises tub., rises tub. impulsion, to elevated tank, tub.cleaning, to the public collector, of the general network, tub. desg., tub. desg., blind box with, pre-fabricated tank, elevated, arrives tub. feeder, feeder a. cold, arrives and low tub., arrives tub. feeder, arrives tub. of, feeder a.c., arrives and low tub. from, from feeder to. f., arrives and rises tub., of impulsion, arrives and continues tub., comes from cistern, elevated tank, overflow, breach of air, plant of elevated tank, detail of, elevated tank, pre – fabricated, cut to – a , your B. cleaning, level, water, hood, ventilation, wood, parquet, register box – sealed box, piping ventilation p. v. c. – Salt, tub. cleaning, tub.rebose, rises tub., arrives and rises, sealed box, support of elevated tank, lid, w h, rush, t.t., intercom, p. t., up, sc, sb, sd, se, arrives, feeders, feeder, tg, sg, h, bracket – fluorescent recessed, tvc, pt, ca., variable, floor recess for telephone, grounding hole, electric heater for water, telephone outlet – intercom, kitchen extractor, grounded electrical outlet, double switch, interconnection box for intercoms, telephone intercom, electric switch, switch, simple switch, electric kitchen outlet, description, legend, alt. s.n.p.t., symbol, meter
Raw text data extracted from CAD file:
| Language | Spanish |
| Drawing Type | Block |
| Category | House |
| Additional Screenshots | |
| File Type | dwg |
| Materials | Glass, Plastic, Wood, Other |
| Measurement Units | Metric |
| Footprint Area | |
| Building Features | Garden / Park, Deck / Patio, Parking |
| Tags | apartamento, apartment, appartement, aufenthalt, autocad, block, casa, chalet, cortes, detached, dwelling unit, DWG, facilities, Family, haus, home, house, Housing, logement, maison, plants, residên, residence, story, structures, unidade de moradia, views, villa, wohnung, wohnung einheit |
