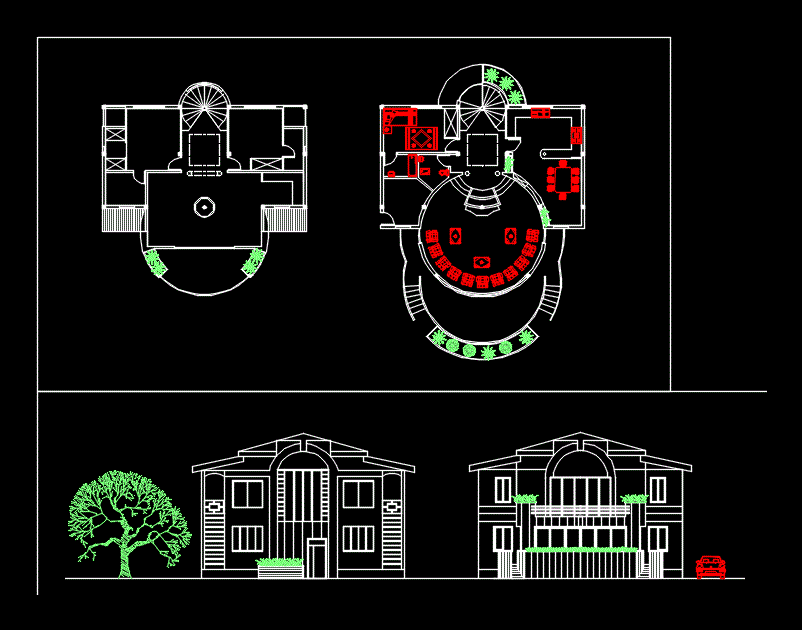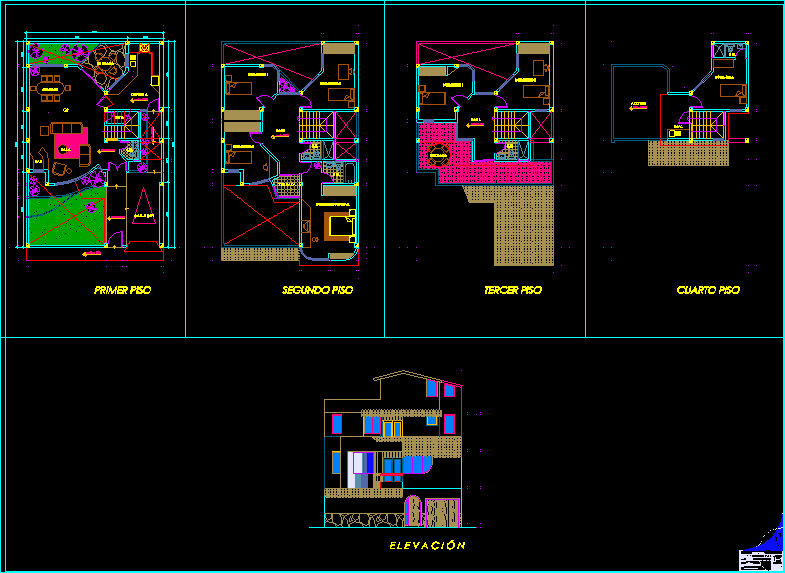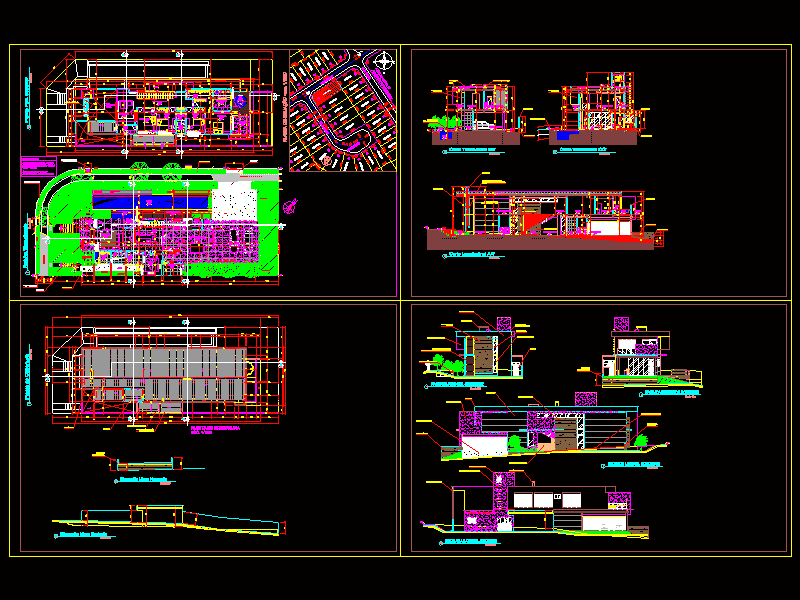Family Home DWG Block for AutoCAD
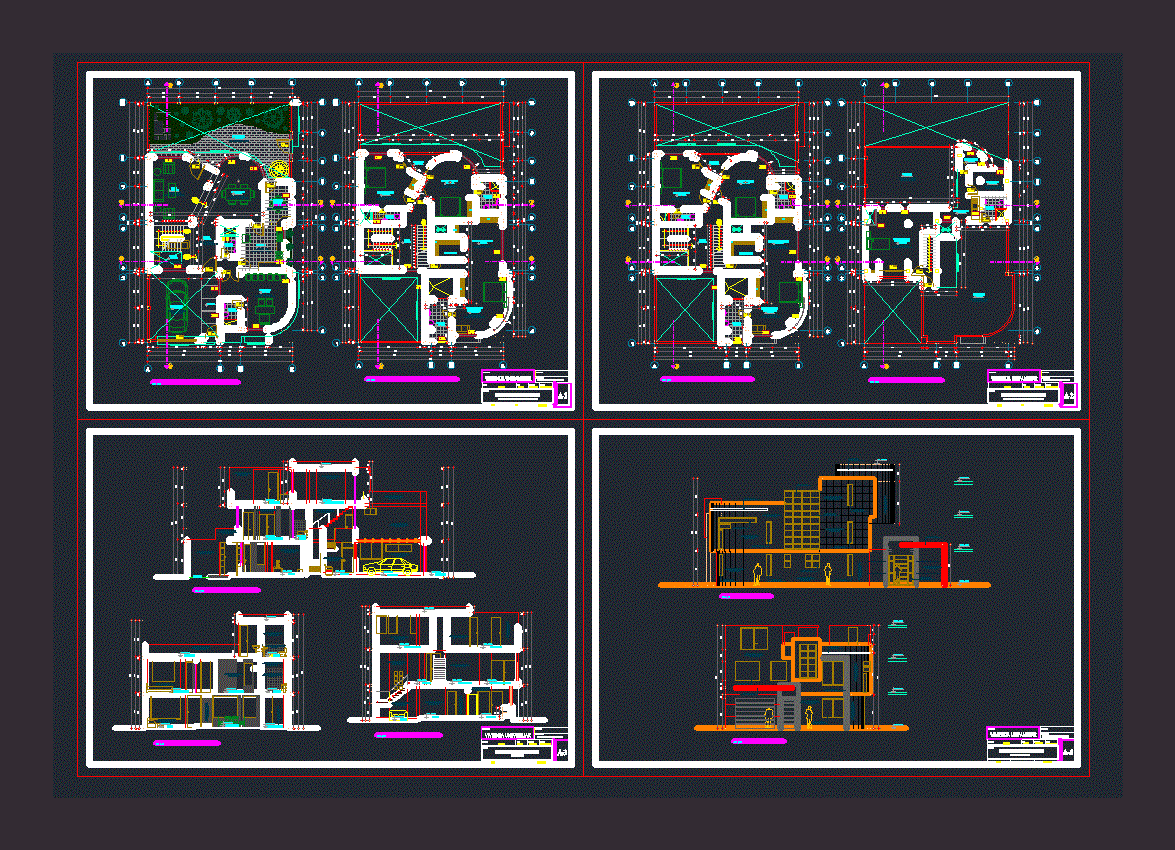
Urban Draft Houses made in workshop design and practice of race; Property is located in Chimbote Nvo. X is 12mts 20mts
Drawing labels, details, and other text information extracted from the CAD file (Translated from Spanish):
Main bedroom, n.p.t, district :, province :, responsible :, owner :, new. chimbote, santa, date:, ancash, project :, scale :, floor plan :, location :, dep.:, elevations, architecture, cl., ss.hh., ceiling projection, bedroom, floor: ceramics, main, be private, dressing room, hall, balcony, floor: distribution second floor, service, colored and burnished, floor: polished cement, terrace, tendal, storage, laundry, deposit, plant: roof distribution, c ”, studio , car-port, projection plate, living room, dining room, newspaper, kitchen, floor block type rustic, garden, plant: distribution first floor, single-family housing, jalm, course :, wall draft, concrete plate, polarized glass , tarred and painted wall, frontal elevation, lateral elevation, arq. lopez murrugarra andré, duct of, ventilation, cuts, longitudinal cut a-a, sidewalk, garage, sshh, dorm. service, ss.hh, cross-section b-b, ceramic-plated wall, com. daily, cross section c-c, passage, dorm. serv., tadiba iv
Raw text data extracted from CAD file:
| Language | Spanish |
| Drawing Type | Block |
| Category | House |
| Additional Screenshots |
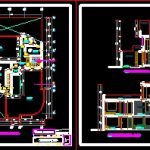 |
| File Type | dwg |
| Materials | Concrete, Glass, Other |
| Measurement Units | Metric |
| Footprint Area | |
| Building Features | Garden / Park, Garage |
| Tags | apartamento, apartment, appartement, aufenthalt, autocad, block, casa, chalet, chimbote, Design, draft, dwelling unit, DWG, Family, haus, home, house, HOUSES, Housing, located, logement, maison, practice, property, residên, residence, single, unidade de moradia, urban, villa, wohnung, wohnung einheit, workshop |



