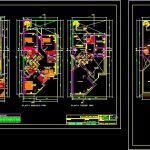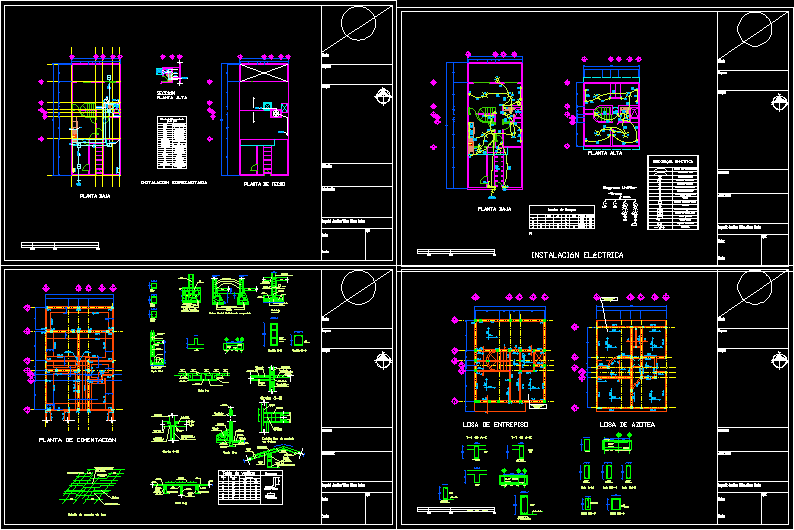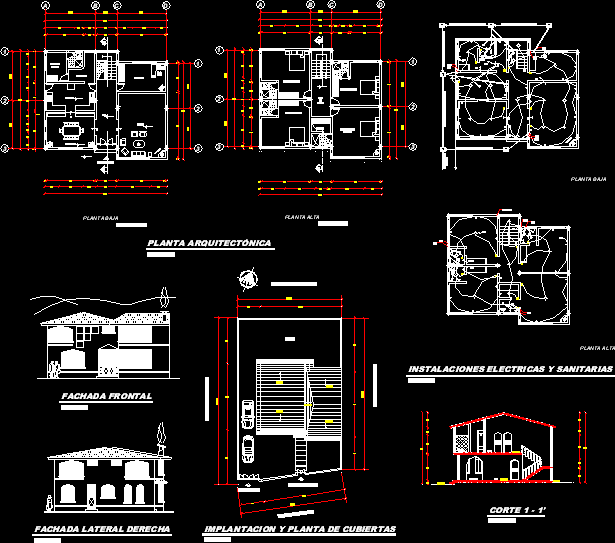Family Home DWG Block for AutoCAD

Is a 4 level family home. Plants – Cortes – Views
Drawing labels, details, and other text information extracted from the CAD file (Translated from Spanish):
blue, magenta, cyan, yellow, green, red, color, pen, bathroom, box of openings – doors, box of openings – windows, long, type, alfeizer, high, basement, game room, studio, first floor , garden, main, entrance, hall, visit, bathroom, hall, architecture: distribution, owner, specialty, location, scale, project, single-family housing, professional, prov., dept., lima, dsto., drawing, alarcon, lamina, floor second floor, bedroom, wc, living room, white, linen, kitchen, service, dining room, daily, car port, ceiling projection, floor third floor, terrace, deposit, laundry, tendal, cleaning, service , ironing, quarter, longitudinal cut aa, front elevation, games, room, living, side elevation, dep. of, cleaning, cross section b-b, roof plant, cat ladder for access to t.e., projection property limit, proy. roof, cl., elevated tank of eternit, architecture: cortes-elevacion
Raw text data extracted from CAD file:
| Language | Spanish |
| Drawing Type | Block |
| Category | House |
| Additional Screenshots |
 |
| File Type | dwg |
| Materials | Other |
| Measurement Units | Metric |
| Footprint Area | |
| Building Features | Garden / Park |
| Tags | apartamento, apartment, appartement, aufenthalt, autocad, block, casa, chalet, cortes, dwelling unit, DWG, Family, haus, home, house, Level, logement, maison, plants, residên, residence, unidade de moradia, views, villa, vivenda, wohnung, wohnung einheit |








