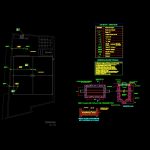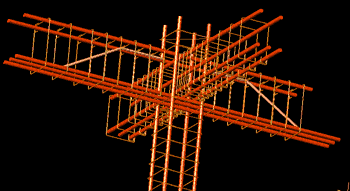Family Home Health DWG Full Project for AutoCAD

RED DRAIN AND WATER OF A DETACHED HOUSE WITH PROJECTION independendization – HEALTH – SEWAGE
Drawing labels, details, and other text information extracted from the CAD file (Translated from Spanish):
Of without it varies in a time span of m., note:, Diameters indicated in the, The cold water pipe used will be from p.v.c. in the, Will be waterproofed with similar sika additive, Diameters indicated in the, The hot water pipe used will be from c.p.v., The cold water line will be subjected to a pressure test, Any surface in contact with the cistern water, B. C., S. F., V. F., B. F., Elbow, Straight tee, Low warm, Comes cold, Cold low, Climbs cold, Garden faucet, Hot water network p.v.c., Cold water network p.v.c., Water legend, Low elbow, Between universal unions, Go up, Gate valve in horizontal piping, bedroom, S.h., laundry, kitchen, living room, dinning room, Deposit, passage, first floor, Esc., Public network, living room, dinning room, Main bedroom, S.h., study, Main bedroom, bedroom, S.h., Cl., Well of light, second floor, Esc., kitchen, laundry, balcony, change of address, sink, Teraza, Projection future roof sun shade wood, Well of light, B.b.q, terrace, Esc., Coctucreto seat, change of address, change of address, sink, change of address, The registration boxes will be of masonry tarrajeada, Waterproofed with similar sika., Pre-filled water from the low, The inner drain pipes shall be filled with, The ventilation pipe will terminate in similar hat., Remain full without any escape during the, The drain vent pipe will be plastic, With water the top box., Covering the exits of boxes of each section filling, The external drainage pipes shall be tested between boxes, The tests will be done box level., Having to execute one at the end., The tests may be partially performed, drainpipe, Legend drain, trap, Elbow, Threaded registration on floor, Ventilation pipe, double, simple, Bottom fund, Cape, box of, registry, Comes drain, Ventilation up, Low drain, Technical specifications, Clay of running clay, Concrete, Log box detail, cane, Recess, smooth, nut, polished, cement, senses, mesh, of singing, mixture, Tarrajeo cm., cut, sanitation, Detail slab for new, Existing roof, reduction, sink, bedroom, S.h., laundry, kitchen, living room, dinning room, Deposit, passage, first floor, Esc., water meter, Comes from dealer, living room, dinning room, Main bedroom, S.h., study, Main bedroom, bedroom, S.h., Cl., Well of light, second floor, Esc., kitchen, laundry, balcony
Raw text data extracted from CAD file:
| Language | Spanish |
| Drawing Type | Full Project |
| Category | Mechanical, Electrical & Plumbing (MEP) |
| Additional Screenshots |
 |
| File Type | dwg |
| Materials | Concrete, Masonry, Plastic, Wood |
| Measurement Units | |
| Footprint Area | |
| Building Features | Garden / Park |
| Tags | autocad, detached, drain, DWG, einrichtungen, facilities, Family, full, gas, gesundheit, health, home, house, l'approvisionnement en eau, la sant, le gaz, machine room, maquinas, maschinenrauminstallations, Project, projection, provision, Red, sewage, sewerage, wasser bestimmung, water |








