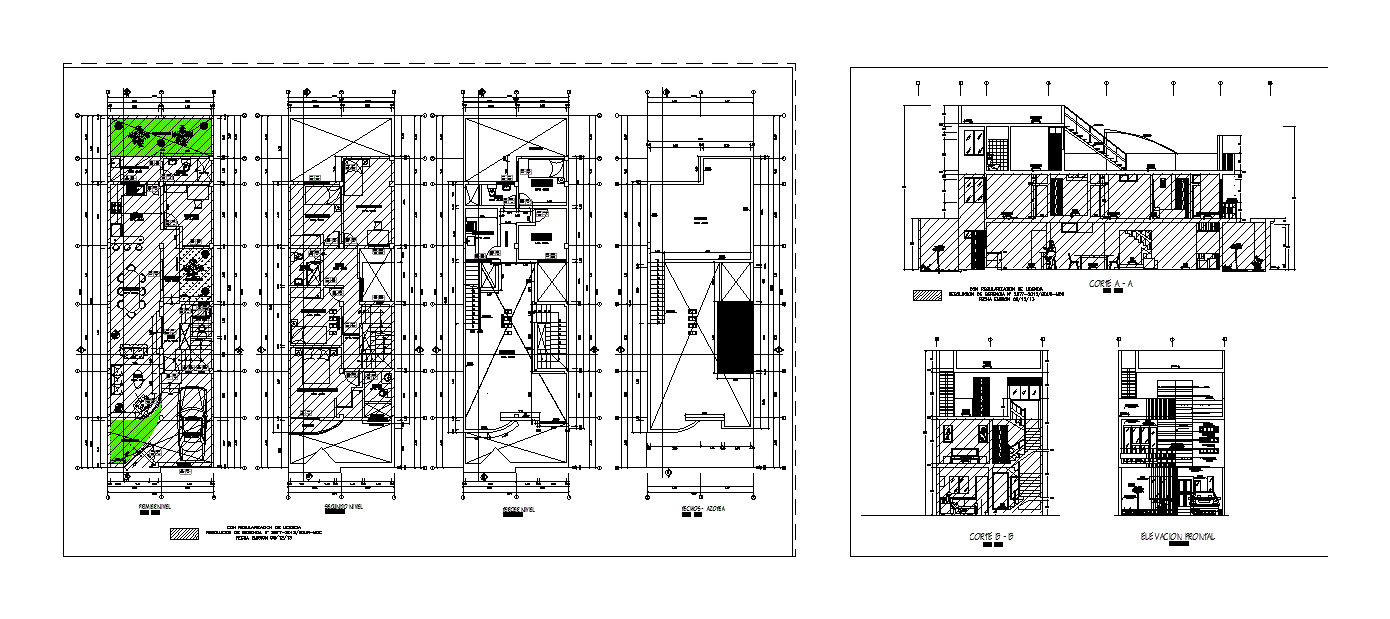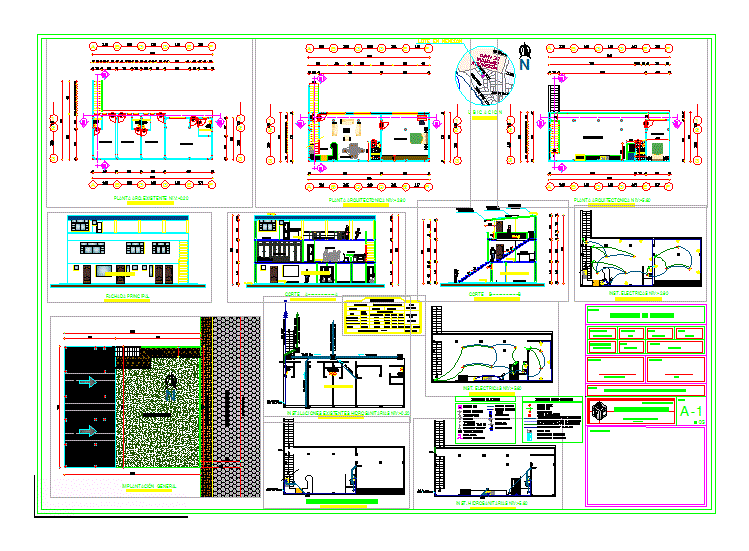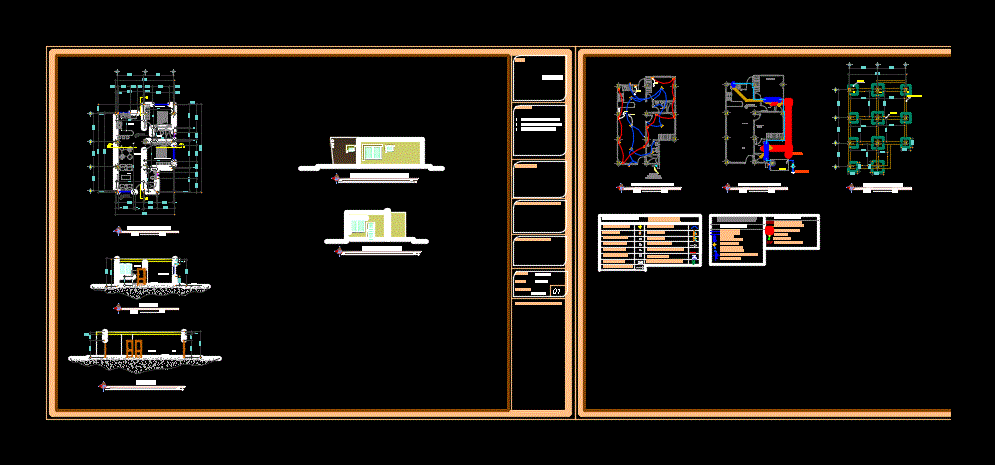Family Home – Terrace Accessible DWG Block for AutoCAD

General Plant – height
Drawing labels, details, and other text information extracted from the CAD file (Translated from Spanish):
box vain, vain, wide, high, alfeizer, – – – -, be, bedroom, corridor, master bedroom, ss.hh., second level, duct projection, ventilation, vacuum, block projection, glass, lintel projection, projection, wooden joists, service bedroom, roof, polished cement floor, flying projection, roof level, parapet, colorless glass block, study, flying projection, laundry, kitchen, dining room, hall, ss. H H. visit, room, entrance, glass block, empty projection, first level, beam projection, joist projection, wood, tank tank projection, garden, floor plan :, owner :, design:, location :, project :, structures – lightweight slab – beams, date :, scale.:, multifamily housing, sheet :, technical area, cad :, pablo cesar pizarro venegas, bathroom, balcony, third level, terrace, service, room, ironing, laundry, projection roof, patio – laundry, bathroom visit, car-port, ceilings – roof, tendal, parapet, roof – cover, polycarbonate, wall, railing, closet, colorless, cut a – a, flagstone, tarrajeo rubbed, latex paint, palm cassava, kitchen, window, wooden frame, front elevation, circular column, light cover, polycarbonate, b – b cut, stone slab contractacalo, screen, metal railing, and wooden slats, wooden beam, with slats wood, high window, glass block, metal sink, baranada m etalica
Raw text data extracted from CAD file:
| Language | Spanish |
| Drawing Type | Block |
| Category | House |
| Additional Screenshots |
 |
| File Type | dwg |
| Materials | Glass, Wood, Other |
| Measurement Units | Metric |
| Footprint Area | |
| Building Features | Garden / Park, Deck / Patio |
| Tags | accessible, apartamento, apartment, appartement, aufenthalt, autocad, block, casa, chalet, duplex house, dwelling unit, DWG, Family, general, haus, height, home, house, house 2 levels, logement, maison, plant, residên, residence, terrace, unidade de moradia, villa, wohnung, wohnung einheit |








