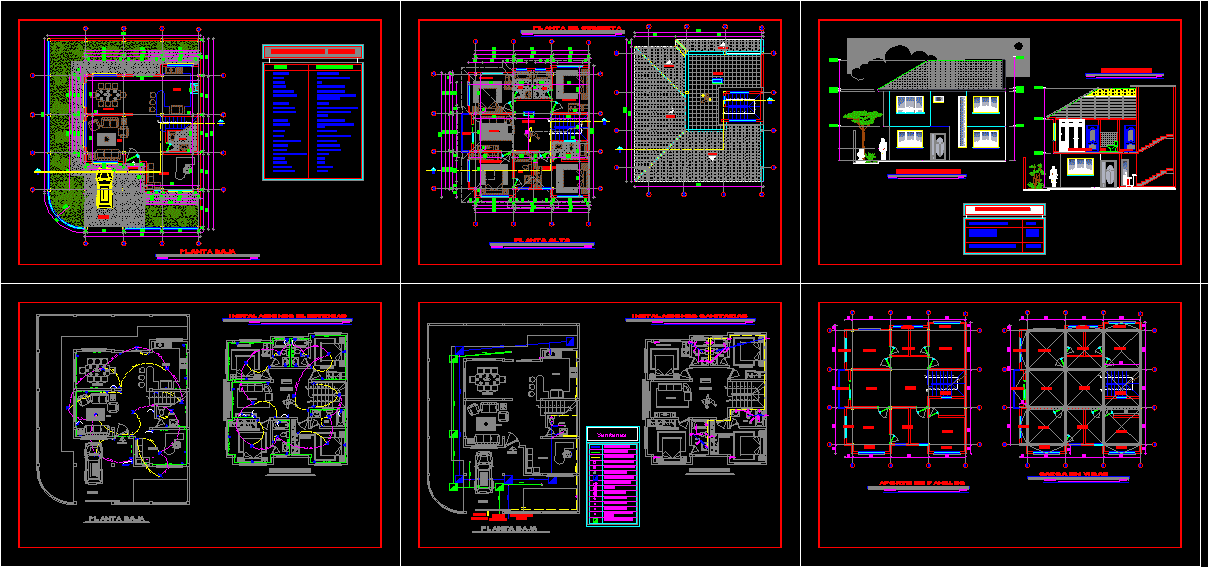Family Home With Three Bedrooms DWG Block for AutoCAD

ARCHITECTURAL PROPESTA of a family home with three bedrooms and two social ONE MASTER; HALL; Dining room, kitchen; SOCIAL AND BATHROOM LAUNDRY AREA.
Drawing labels, details, and other text information extracted from the CAD file (Translated from Spanish):
main access, vehicular access, inaccessible slab, garage, back yard, front yard, living room, kitchen, bathroom, hall, side facade, bb court, tile roof, master bedroom, dining room, entrance aa.pp., sanitary facilities, facilities electrical, detail roof solution, foundation plant, ground floor section, detail armor column, table of areas, description, area, gross, area not computable, tier, portal, util, construction, ground floor, total :, variable, chain, hc wall, est., stone improvement, both directions, plinth detail, column detail, detail wall and chain, inaccessible slab detail, architectural floor, ss-hh, laundry, front facade, general implantation
Raw text data extracted from CAD file:
| Language | Spanish |
| Drawing Type | Block |
| Category | House |
| Additional Screenshots |
 |
| File Type | dwg |
| Materials | Other |
| Measurement Units | Metric |
| Footprint Area | |
| Building Features | Deck / Patio, Garage |
| Tags | apartamento, apartment, appartement, architectural, aufenthalt, autocad, bedrooms, block, casa, chalet, dining, duplex housing, dwelling unit, DWG, Family, hall, haus, home, house, logement, maison, master, residên, residence, room, social, unidade de moradia, villa, wohnung, wohnung einheit |








