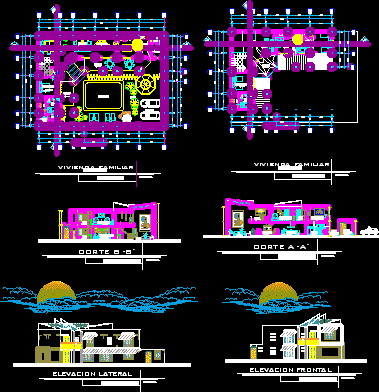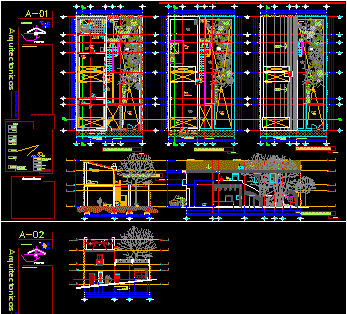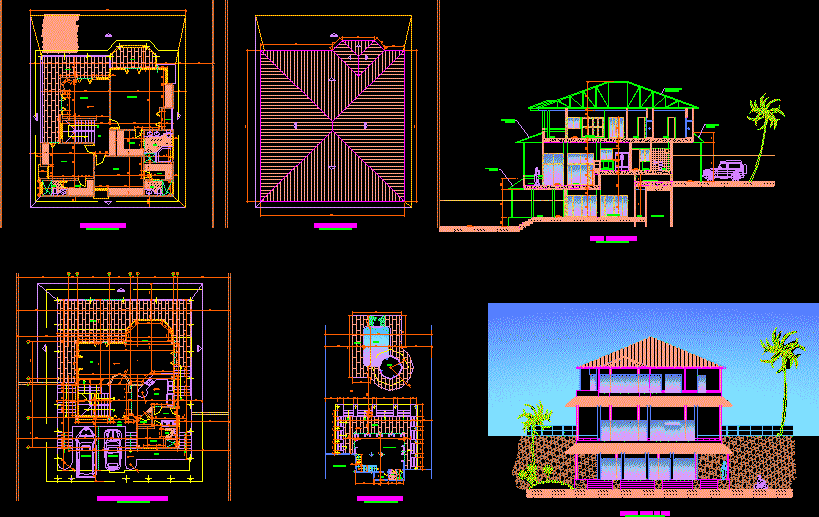Family House 2 Levels DWG Block for AutoCAD
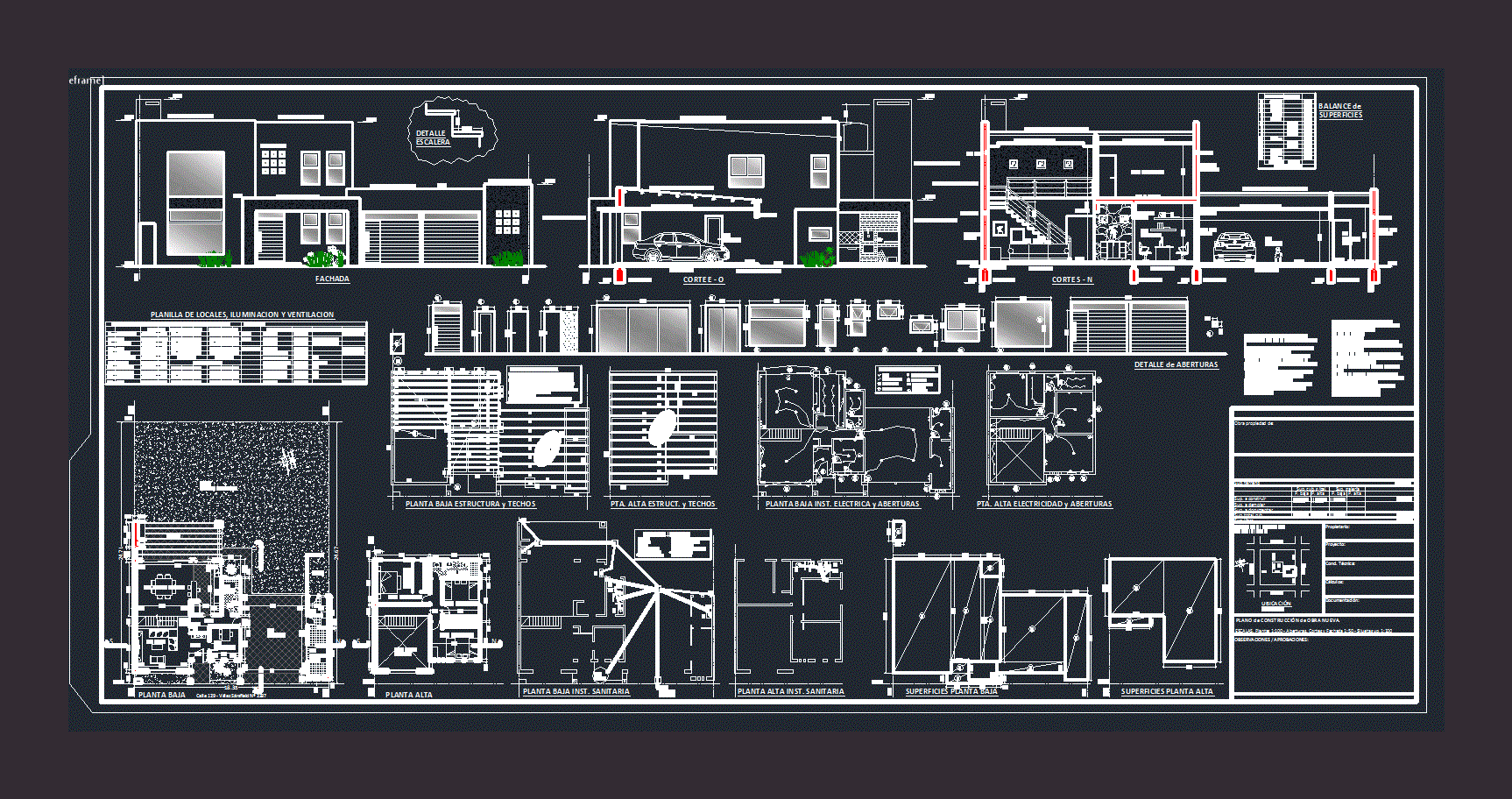
Housing on two floors; 3 bedrooms and bathroom upstairs; Ground floor double garage; laundry; bath services; kitchen; desktop; room; gallery and dining
Drawing labels, details, and other text information extracted from the CAD file (Translated from Spanish):
mouth phone, satellite tv mouth, socket, mouth of ceiling or wall, meter epe, work property of :, sup. ground, sup. to build, sup. to document, sup. total cub., sup. free, sup. gallery, calculations:, new construction construction plan., sup. to demolish, p. low p high, l.m.e., e.m., cvº, ppa, well absorbed., future connection to sewer network, pergola, chº, enc, tender, sup. cover, p. low, p. high, foundations hºpº, subfloor hºpº, encad. hºaº, insulating layer, mamp. the D. common, joist slab, plasterboard ceiling, aluminized sheet cover on profiles c, nr denomination measures area lighting ventilation, coef. a.r. a.p., coef. a.r. a.p., observations, term. ext. fine plaster to lime, term. ext. plastered textured, pv – vv, added eaves, does not require, localabierto, partition plasterboard, glass bricks, floor and ceiling socles walls finishing walls, porcelain, enameled ceramic, microcement smoothing, wood entarugada, plasterboard, ceramic esmalt. , plaster, fine to lime, step, receive., beam hºaº
Raw text data extracted from CAD file:
| Language | Spanish |
| Drawing Type | Block |
| Category | House |
| Additional Screenshots |
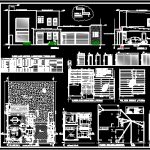 |
| File Type | dwg |
| Materials | Glass, Wood, Other |
| Measurement Units | Metric |
| Footprint Area | |
| Building Features | Deck / Patio, Garage |
| Tags | apartamento, apartment, appartement, aufenthalt, autocad, bathroom, bedrooms, block, casa, chalet, detached, double, dwelling unit, DWG, Family, floor, floors, garage, ground, haus, house, Housing, laundry, levels, logement, maison, residên, residence, unidade de moradia, upstairs, villa, wohnung, wohnung einheit |



