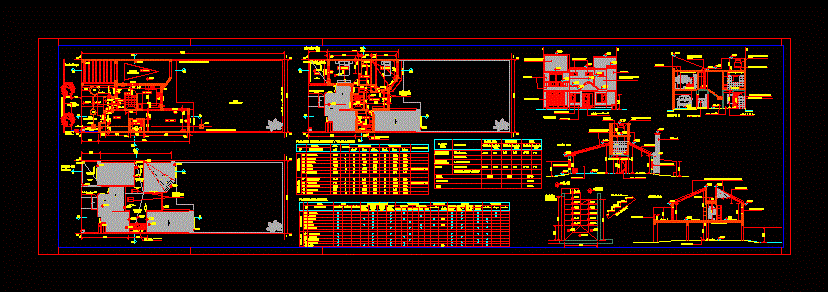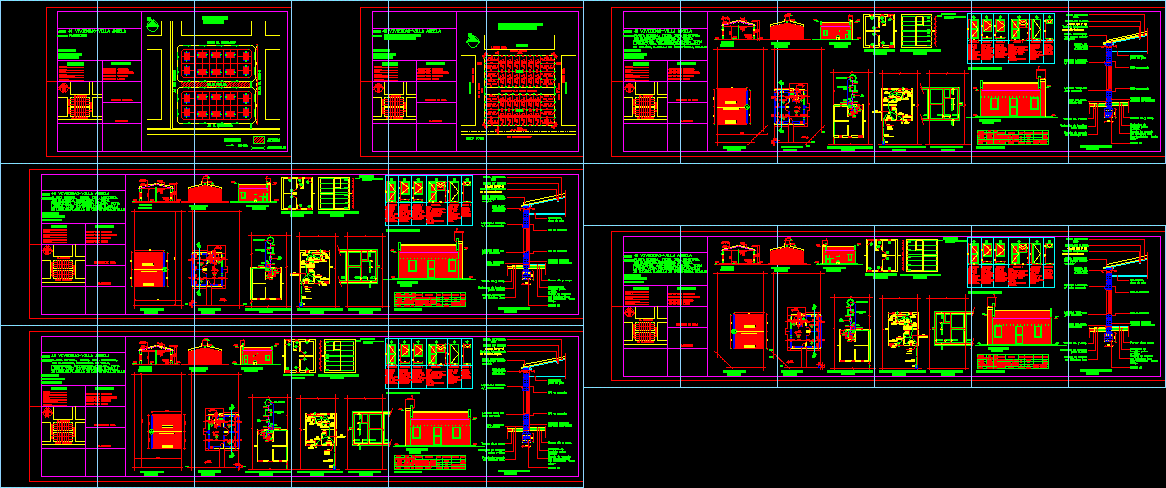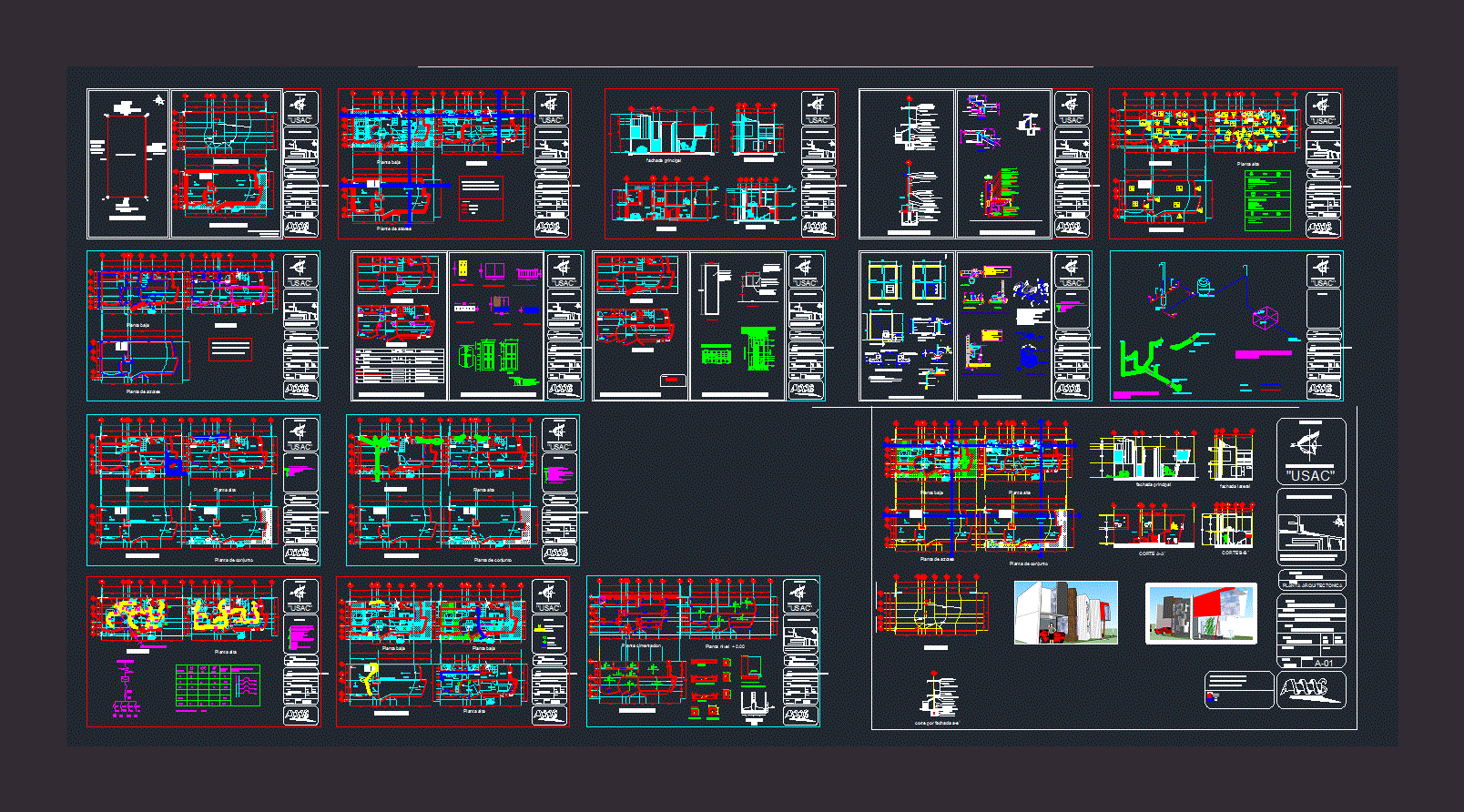Family House, 2 Storeys DWG Block for AutoCAD

Housing for a couple with a teenage daughter. The possibility that they can get to keep a second car eventually request.
Drawing labels, details, and other text information extracted from the CAD file (Translated from Spanish):
designation, lighting sheet and ventilation, local, dining room, bathroom, living room, kitchen, access, ground floor, observations, area, lighting, ventilation, coef., nec., adop., land, surfaces, free, total, work , class of, covered semicub, first floor, new, to build, existing without, to register, background, existing with, built, modified, ground floor, floor of roofs, facade, cut aa, court ee, worksheet., floors, ceramic, thick, wood, carpet, low, cladding, interior, thick, fine, exterior, joint, rasada, ceilings, paintings, latex with, applied., suspended., plaster, mad., durl., cladding , height., walls, ceiling, exterior, enduido, fixer, silicone, carpentry, aluminum, sheet metal, regulatory sidewalk to build, em., lm., courtyard-absorbent ground, parking module, proy. eave, in meters, master key and regulatory meter., to future network, cs., pn., waterproof ceramic tile, ceramic cladding, color aluminum carpentry, ceramic floor, suspended ceiling of plaster, brick, interior doors type plate , injected plate door and tempered glass, waterproofing, category, free runoff, free esc., gutter, upper floor, balcony, applied gypsum ceiling, ceramic slab, cut cc, wooden railing, injected sheet metal gate, rain gutter, detail staircase, pedada de ceramico., slab of hº aº, garage, desk, bedroom, dressing room, first floor
Raw text data extracted from CAD file:
| Language | Spanish |
| Drawing Type | Block |
| Category | House |
| Additional Screenshots |
 |
| File Type | dwg |
| Materials | Aluminum, Glass, Wood, Other |
| Measurement Units | Metric |
| Footprint Area | |
| Building Features | Garden / Park, Deck / Patio, Garage, Parking |
| Tags | apartamento, apartment, appartement, aufenthalt, autocad, block, car, casa, chalet, couple, dwelling unit, DWG, Family, haus, house, Housing, logement, maison, residên, residence, storeys, unidade de moradia, villa, wohnung, wohnung einheit |








