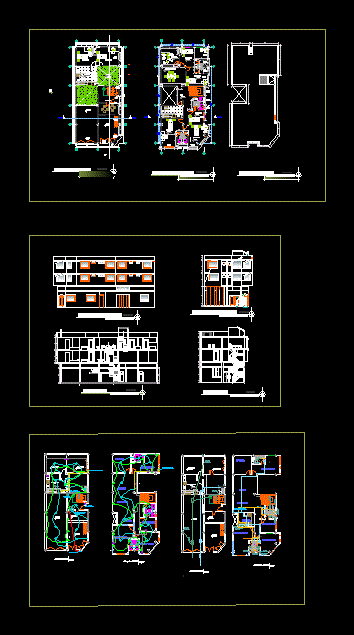Family House 3 Levels DWG Block for AutoCAD

General Plano – electrical installations – Sanitary
Drawing labels, details, and other text information extracted from the CAD file (Translated from Spanish):
alfe, alt, anch, kitchen – daily dining room, —–, detail of dirt pit, bare conductor tw.temple, copper electrode, pvc-p tube, reinforced concrete cover, conductor, grounding , copper or bronze, pressure connector, agricultural land, industrial salt, charcoal, control, niche detail in wall for, housing gate valves, npt, spherical valve, wall finish, lid simulating the, universal union, diameter, concrete base, cement, polished, pass, welded, nuts, recess, cut aa, projection shooter, register box, arrives stile, ups ventilation, th hot water, rain evacuation arrives, dining room, hall, sshh, comes and low stile, low rain evacuation, bedroom, kitchen, dining room, living room, office, ups tub. drive, study, kitchen – dining room, laundry, dorm. serv., shop, first floor, roof plant, side elevation, cut a-a, b-b cut, front elevation, bench, intercom, meter, public network, public network
Raw text data extracted from CAD file:
| Language | Spanish |
| Drawing Type | Block |
| Category | House |
| Additional Screenshots |
 |
| File Type | dwg |
| Materials | Concrete, Other |
| Measurement Units | Metric |
| Footprint Area | |
| Building Features | Deck / Patio |
| Tags | apartamento, apartment, appartement, aufenthalt, autocad, block, casa, chalet, dwelling unit, DWG, electrical, Family, general, haus, homestead, house, installations, levels, logement, maison, plano, residên, residence, Sanitary, unidade de moradia, villa, wohnung, wohnung einheit |








