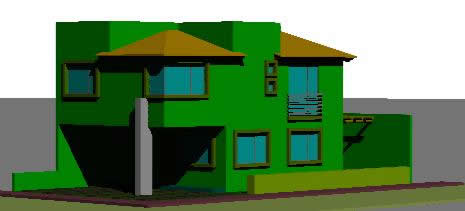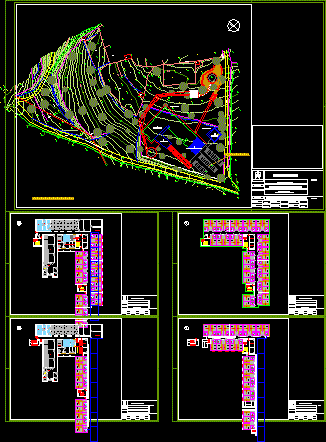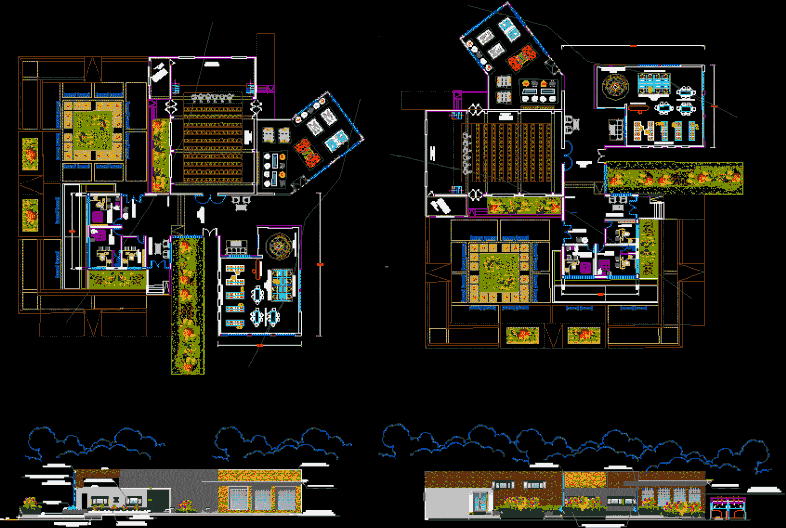Family House 3D DWG Model for AutoCAD
ADVERTISEMENT

ADVERTISEMENT
Family house – Model for export to any other program like 3d Studio Max- in 3D
Drawing labels, details, and other text information extracted from the CAD file (Translated from Spanish):
constructor, number of plan, date, expert, project, drawing, content, city, home, location, work, owner, table of areas, roof, load table, capacity of the ground :, cus, cos, total built, plant high, ground floor, ground, mezzanine, loads, living, dead, signatures and seals, location sketch, architect, room, house, observations, Luis Felipe Mendoza LOPEZ, north, Zapopan, Jalisco, ground floor plant foundation and drainage rooftop plant cross section main elevation, arq. luis felipe mendoza lopez, susan prado agee, circuit jacaranda, laurels, lic. jorge chávez pérez
Raw text data extracted from CAD file:
| Language | Spanish |
| Drawing Type | Model |
| Category | House |
| Additional Screenshots |
 |
| File Type | dwg |
| Materials | Other |
| Measurement Units | Metric |
| Footprint Area | |
| Building Features | |
| Tags | apartamento, apartment, appartement, aufenthalt, autocad, casa, chalet, dwelling unit, DWG, Family, haus, house, logement, maison, max, model, program, residên, residence, studio, unidade de moradia, villa, wohnung, wohnung einheit |








