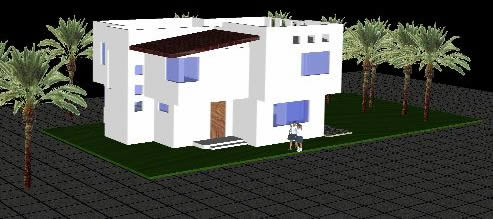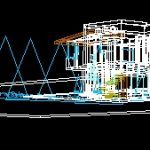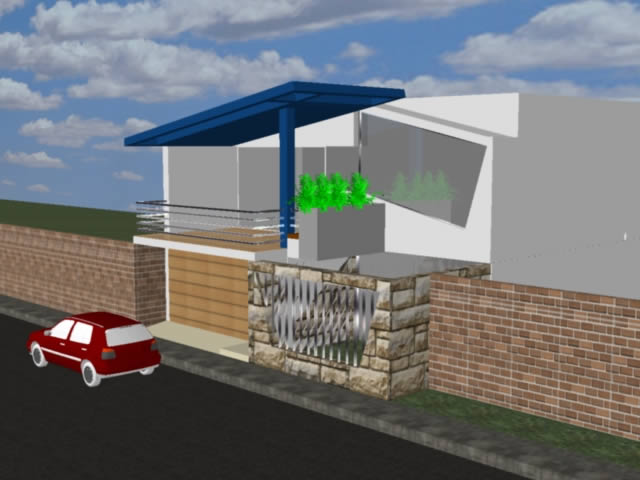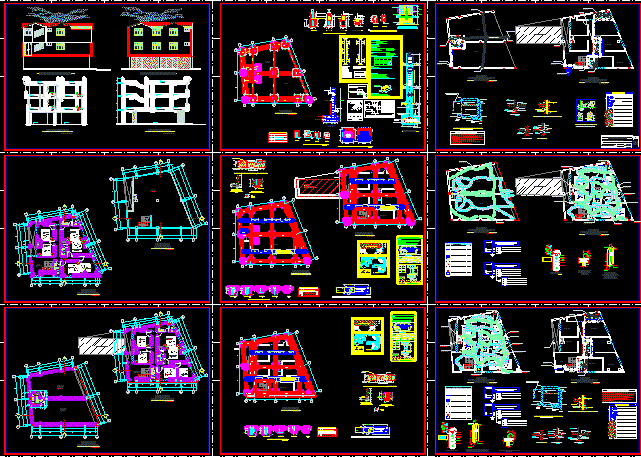Family House 3D DWG Model for AutoCAD
ADVERTISEMENT

ADVERTISEMENT
Family houe in 3D – Two plants – Simple volumetry- Applied materials
Drawing labels, details, and other text information extracted from the CAD file:
patio de servicio, sala, cocina, sube, acceso ppal., ppp, tile graygranite, wood – med. ash, blue glass, lllll, brown brick, palm frond, y-grid pattern
Raw text data extracted from CAD file:
| Language | English |
| Drawing Type | Model |
| Category | House |
| Additional Screenshots |
 |
| File Type | dwg |
| Materials | Glass, Wood, Other |
| Measurement Units | Metric |
| Footprint Area | |
| Building Features | Deck / Patio |
| Tags | apartamento, apartment, appartement, applied, aufenthalt, autocad, casa, chalet, dwelling unit, DWG, Family, haus, house, logement, maison, materials, model, plants, residên, residence, Simple, unidade de moradia, villa, volumetry, wohnung, wohnung einheit |








