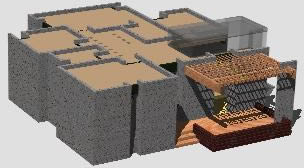Family House 3D DWG Model for AutoCAD
ADVERTISEMENT

ADVERTISEMENT
Family house 3D Two levels
Drawing labels, details, and other text information extracted from the CAD file (Translated from Spanish):
walls, balconies, arches, columns, tile, concrete, door, gray semigloss, window frames, interior, molding, grass, fence, pink plastic, black matte, brown matte, yellow plastic, b-m, blue rings, beige pattern, trunk palm
Raw text data extracted from CAD file:
| Language | Spanish |
| Drawing Type | Model |
| Category | House |
| Additional Screenshots |
 |
| File Type | dwg |
| Materials | Concrete, Plastic, Other |
| Measurement Units | Metric |
| Footprint Area | |
| Building Features | |
| Tags | apartamento, apartment, appartement, aufenthalt, autocad, casa, chalet, dwelling unit, DWG, Family, haus, house, levels, logement, maison, model, residên, residence, unidade de moradia, villa, wohnung, wohnung einheit |








