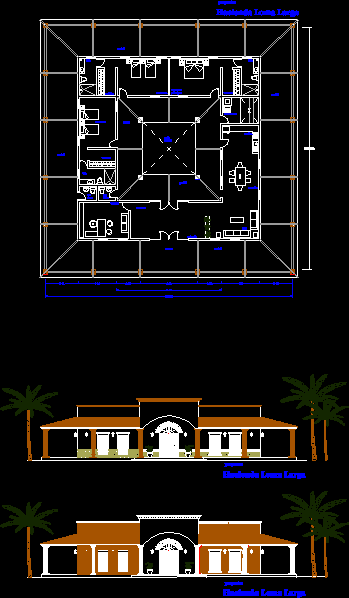Family House 7×21 DWG Elevation for AutoCAD

Houses of 4 levels: 1 basement and three upper levels. Plants; courts; elevations and location map.
Drawing labels, details, and other text information extracted from the CAD file (Translated from Spanish):
vain box, sill, width, height, counterplate, type, machienbrado, windows, doors, glass, aluminum, project, owner, location, project of single-family housing, professional, drawing, specialty, scale, date, semi-urban, public area, first floor, third floor, second floor, lift, garage, beam projection, ceramic floor, guayacan parquet floor, bedroom, dressing room, main, mirror, venetian tile floor, crafts, laundry, venetian tile floor, ceramic., bathroom , mini gym, roof, cement floor rubbed, parquet floor huayacan, service, bedroom, patio, serv., ceramic, tv visits, living room, tv room, kitchen, dining room, room, bar, kitchenete, deposit and, deposit, receipt, room, hall, entrance, patio, land, location map, location plane, total, indicated, roofed area semisotano, av. vista alegre, municipal retirement, maximum height of building, percentage of free area, area of structuring, zoning, building coefficient, rnc, roof of the second floor, roof of the first floor, roof of the third floor, the parrales de, furrow, urb ., carlini vineyard, dicaso vineyard, western inca roads, tacama vineyard, queirolo vineyard, vineyard ocucaje, clark, bb court, aa court, game room, garage, cc cutting, elevation, cat ladder
Raw text data extracted from CAD file:
| Language | Spanish |
| Drawing Type | Elevation |
| Category | House |
| Additional Screenshots |
 |
| File Type | dwg |
| Materials | Aluminum, Glass, Other |
| Measurement Units | Metric |
| Footprint Area | |
| Building Features | Deck / Patio, Garage |
| Tags | apartamento, apartment, appartement, aufenthalt, autocad, basement, casa, chalet, courts, dwelling unit, DWG, elevation, elevations, Family, haus, house, HOUSES, Housing, levels, location, logement, maison, map, plants, residên, residence, unidade de moradia, upper, villa, wohnung, wohnung einheit |








