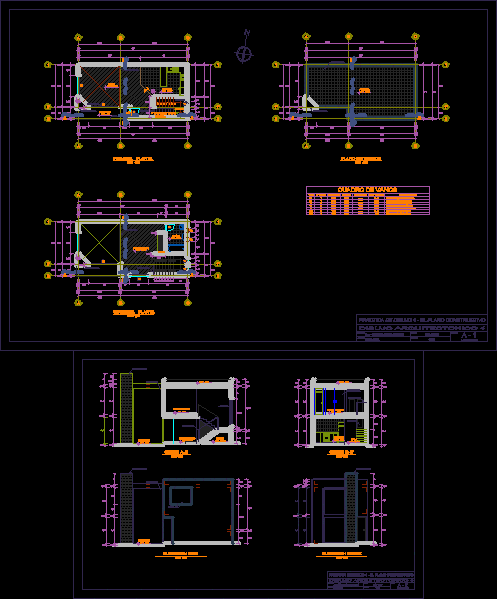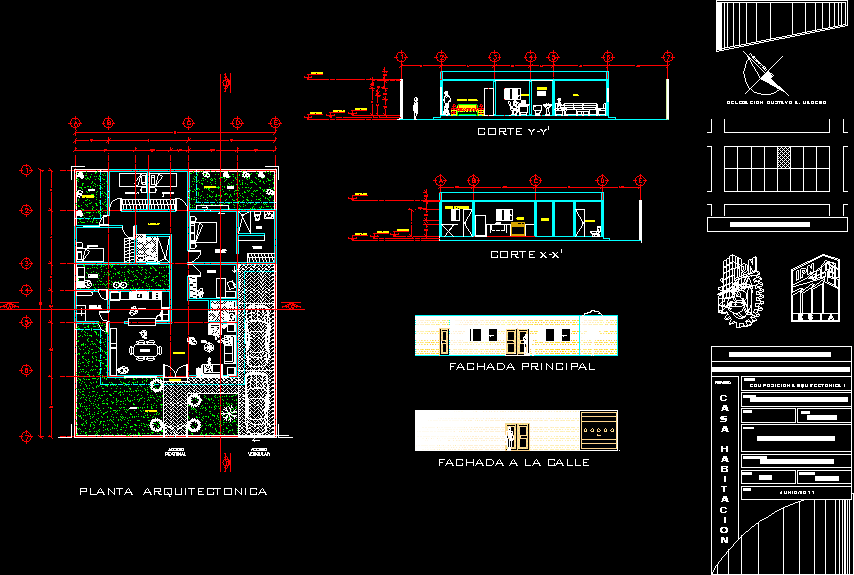Family House In Cordoba DWG Full Project for AutoCAD

Project detached house in Cordoba, consists of a 2-storey house located between axes mediators, leaving a courtyard entry and back patio, the roof is flat, are attached some construction details
Drawing labels, details, and other text information extracted from the CAD file (Translated from Spanish):
carpentry metal and wood, fine lime painted, termination plaster, kitchen laundry, dining room, living room, hall, public sidewalk, entrance fee, garage semi-covered, expansion, patio, cement floor smoothed, em, le, lm, lcv, bedroom, bathroom, step, empty on patio, receptacle for protection of reserve tank, frame :, sheet :, shutter :, observations :, way to open :, lock :, hinge :, handle :, termination, glass :, ironworks , triple transparent in fixed part, safety double bronze vane type acytra, outside: fixed manijon – interior: polished bronze handle, swing, frosted translucent, natural sheen with lacquer, double rocker – common bronze, light common, triple transparent, hinges, stuffed fallevas and dowel pins to lever, carpentry, stuffed falleva and dowel pins to lever, quantity:, push-to-lever pins, sliding, detail, ladder, normal pitch
Raw text data extracted from CAD file:
| Language | Spanish |
| Drawing Type | Full Project |
| Category | House |
| Additional Screenshots |
 |
| File Type | dwg |
| Materials | Glass, Wood, Other |
| Measurement Units | Metric |
| Footprint Area | |
| Building Features | Deck / Patio, Garage |
| Tags | apartamento, apartment, appartement, aufenthalt, autocad, axes, casa, chalet, consists, cordoba, cortes, detached, dwelling unit, DWG, fachadas, Family, flat roof, full, haus, house, located, logement, maison, mediators, Project, residên, residence, storey, unidade de moradia, villa, wohnung, wohnung einheit |








