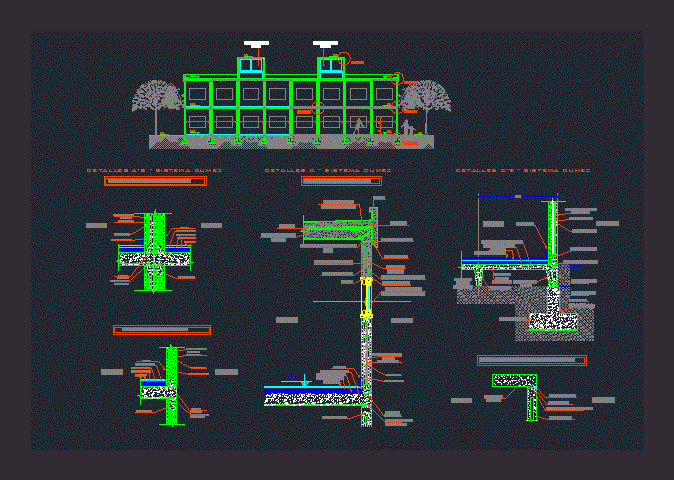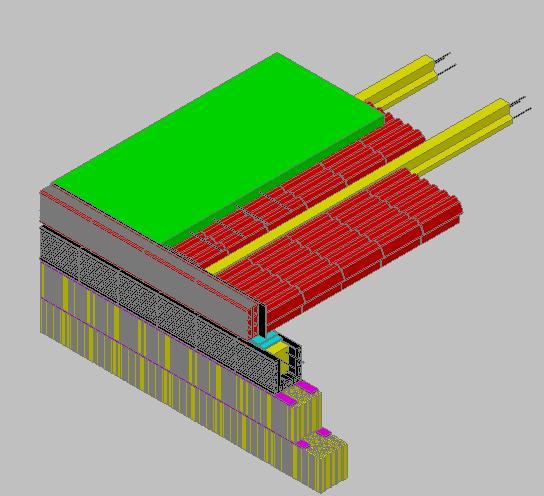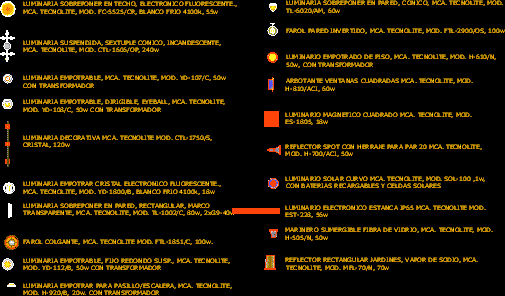Family House Dumez System DWG Detail for AutoCAD

Construction Details of the system DUMEZ
Drawing labels, details, and other text information extracted from the CAD file (Translated from Spanish):
lts water tank, detail, lts water tank, details dumez system, Exterior, inside, armor of repartition., electrowelded., thermal insulation., clips., armor of repartition., perforated, bituminous cords., for insertion., notch., reinforcing steels., ceramic floor., seat mix, leveling folder, intermediate slab, zocalo pvc, armor of repartition., electrowelded., thermal insulation., clips., armor of repartition., perforated, bituminous cords., for insertion., notch., reinforcing steels., ceramic floor., seat mix, leveling folder, intermediate slab, zocalo pvc, meeting of intermediate slab with panels dumez, preformed bituminous cords, distribution armor, reinforcing steels, solid roof slab and:, elastomeric mastic, joint fund, expanded polystyrene, outer panel with opening, synthetic membrane, cornice, sealing foam, aluminum carpentry sliding model new, screw, armor, ceiling meeting with panels dumez, zocalo pvc, intermediate slab, leveling folder, seat mix, ceramic floor., reinforcing steels., notch., for insertion., bituminous cords., perforated, armor of repartition., clips., thermal insulation., electrowelded., armor of repartition., inside, underfloor, distribution armor, thermal insulation., welded steel, clips., reinforcing steels., notch for insertion., zocalo p.v.c., floor ribbing h:, leveling folder, glue., ceramic floor, Exterior, water-repellent plaster., bituminous felt., bituminous painting., nerves., welded Mesh., electrowelded armature, mastic., joint fund., perforated bituminous cords., synthetic paint, roof tile and:, inside, Exterior, armor of, distribution, welded steel, perimetral nerve, chained., panel meeting with panels dumez, meeting tank slab with panels dumez
Raw text data extracted from CAD file:
| Language | Spanish |
| Drawing Type | Detail |
| Category | Construction Details & Systems |
| Additional Screenshots |
 |
| File Type | dwg |
| Materials | Aluminum, Steel |
| Measurement Units | |
| Footprint Area | |
| Building Features | Car Parking Lot |
| Tags | adobe, autocad, bausystem, construction, construction system, covintec, DETAIL, details, DWG, earth lightened, erde beleuchtet, Family, house, losacero, plywood, sperrholz, stahlrahmen, steel framing, system, système de construction, terre s |








