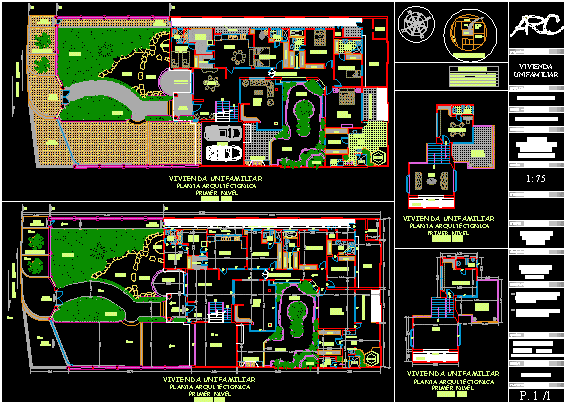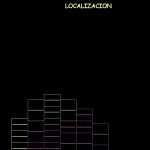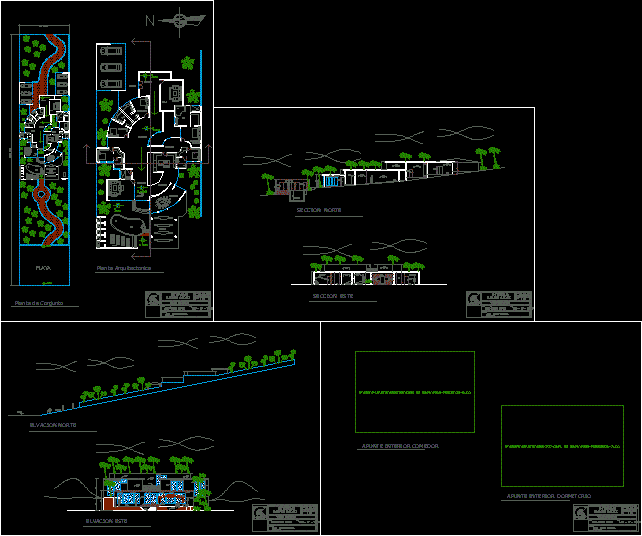Family House DWG Block for AutoCAD

Family house with furnitures – at Barranquilla – Colombia – Location
Drawing labels, details, and other text information extracted from the CAD file (Translated from Spanish):
lot, service alcove, wc, pantry, work area, kitchen, garage, dining room, before garden, air camera, patio, master bedroom, walk-in closet, Turkish bath, star room, barbecue, reception, terrace, main access, shower , fish tank, service access, pedestrian access, vehicular access, garden, jacuzzi, washbasin, toilet, terrace, central hall, kennel, closet, closet, walk-in closet, aa, internal terrace, hall, library, detached house, architectural floor, fountain , first level, location, lb, lp, lc, table of areas, single-family housing, project :, location :, city – country :, owner :, ernesto gomez guarín, contains :, levanto:, architectural floor first level second level, scale:, adonai rueda capdevilla architect., draftsman,, observations :, adonai rueda durán, aprobo :, date :, iron :, architect., upper architectural floor with existing furniture., lower bounded architectural plant.
Raw text data extracted from CAD file:
| Language | Spanish |
| Drawing Type | Block |
| Category | House |
| Additional Screenshots |
 |
| File Type | dwg |
| Materials | Other |
| Measurement Units | Metric |
| Footprint Area | |
| Building Features | A/C, Garden / Park, Deck / Patio, Garage |
| Tags | apartamento, apartment, appartement, aufenthalt, autocad, block, casa, chalet, colombia, dwelling unit, DWG, Family, furnitures, haus, house, location, logement, maison, residên, residence, unidade de moradia, villa, wohnung, wohnung einheit |








