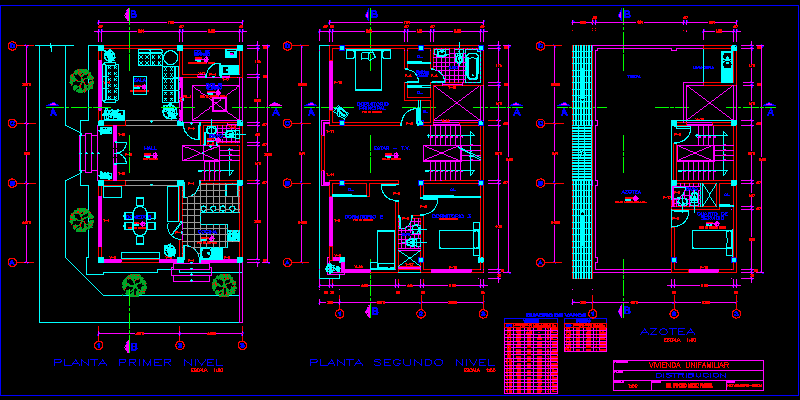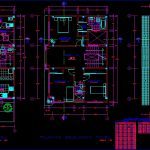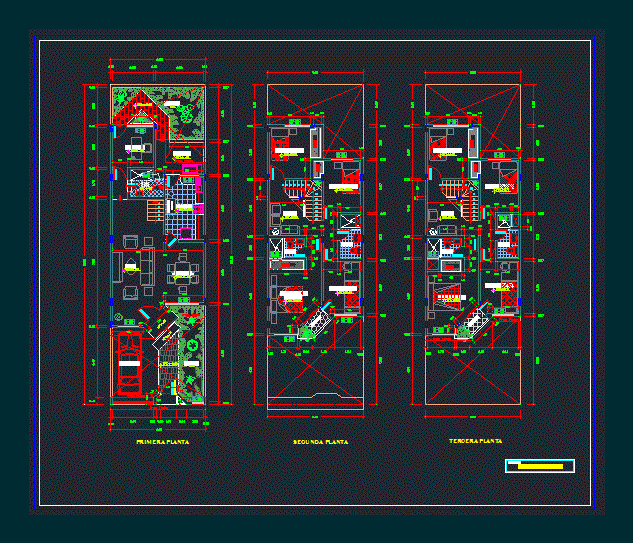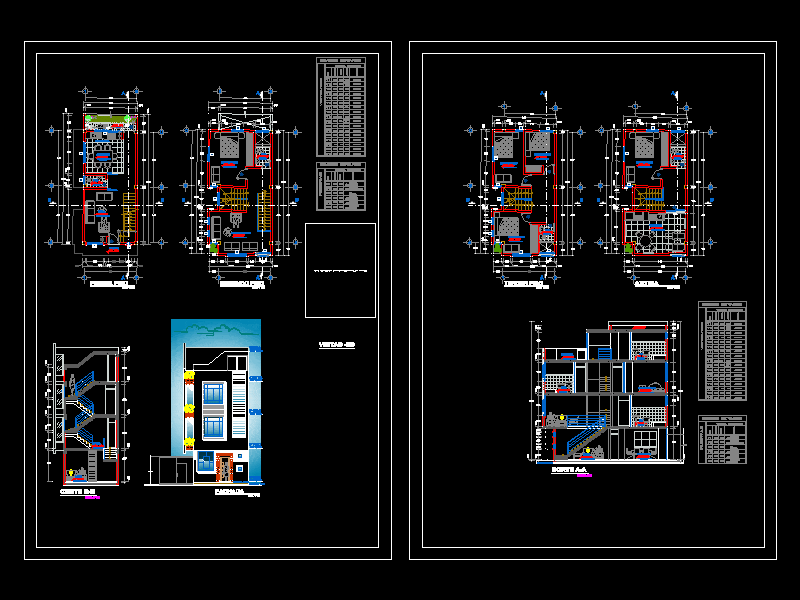Family House DWG Block for AutoCAD
ADVERTISEMENT

ADVERTISEMENT
Architectonic plants – Three bedrooms – TV room – Terrace – Plants
Drawing labels, details, and other text information extracted from the CAD file (Translated from Spanish):
ceramic floor, room, n.p.t., terrazzo floor, hall, polished cement floor, cto. of, service, patio, dining room, kitchen, first level floor, bathroom, lav., wood, iron, aluminum, box vain, —-, type, windows, cant., obs., doors, arq. francisco sanchez pastrana, distribution, detached house, project :, floor :, scale :, design :, date :, second floor, main floor, be – tv, cl., bedroom, walking, closet, room, roof, laundry, tendal, ntt
Raw text data extracted from CAD file:
| Language | Spanish |
| Drawing Type | Block |
| Category | House |
| Additional Screenshots |
 |
| File Type | dwg |
| Materials | Aluminum, Wood, Other |
| Measurement Units | Metric |
| Footprint Area | |
| Building Features | Deck / Patio |
| Tags | apartamento, apartment, appartement, architectonic, aufenthalt, autocad, bedrooms, block, casa, chalet, dwelling unit, DWG, Family, haus, house, logement, maison, plants, residên, residence, room, terrace, tv, unidade de moradia, villa, wohnung, wohnung einheit |








