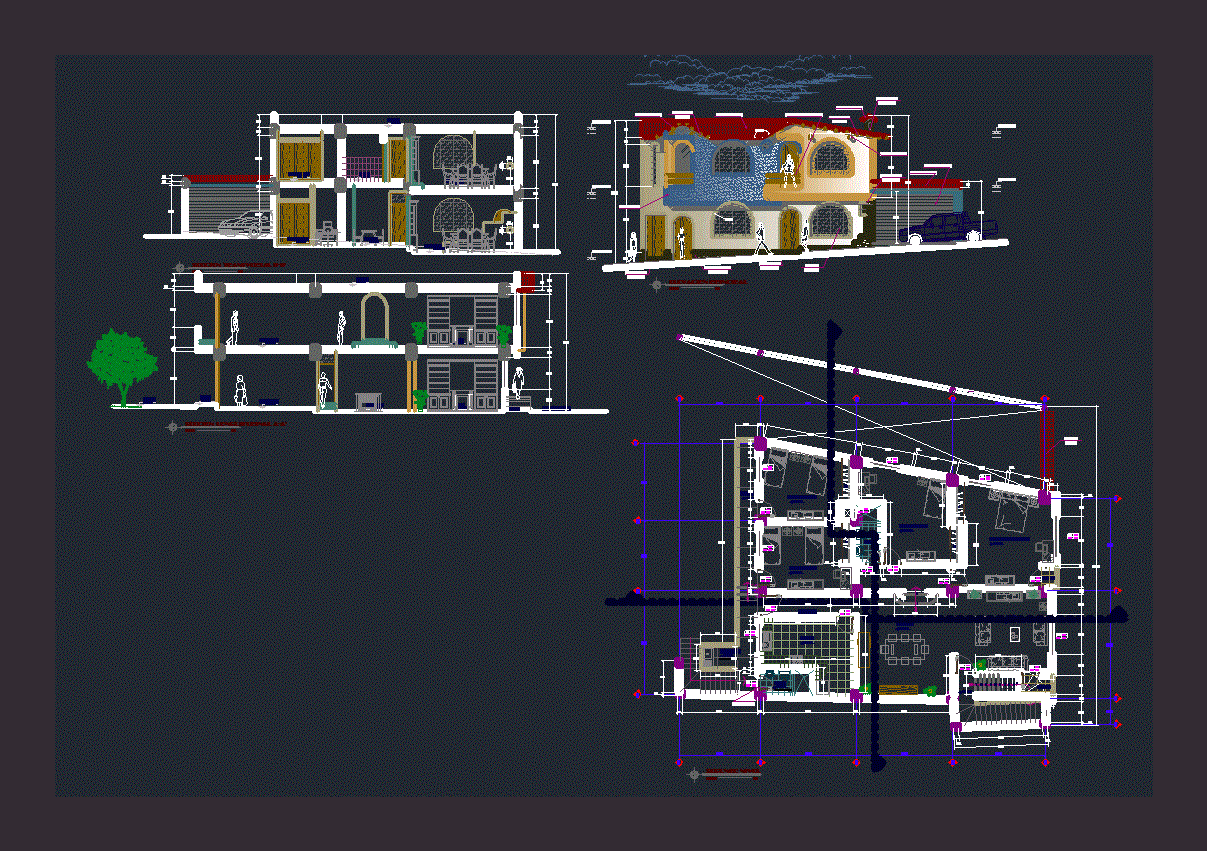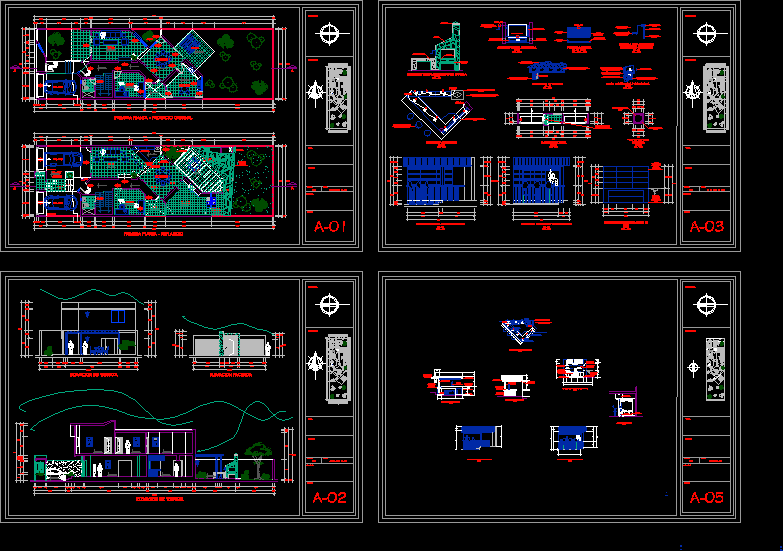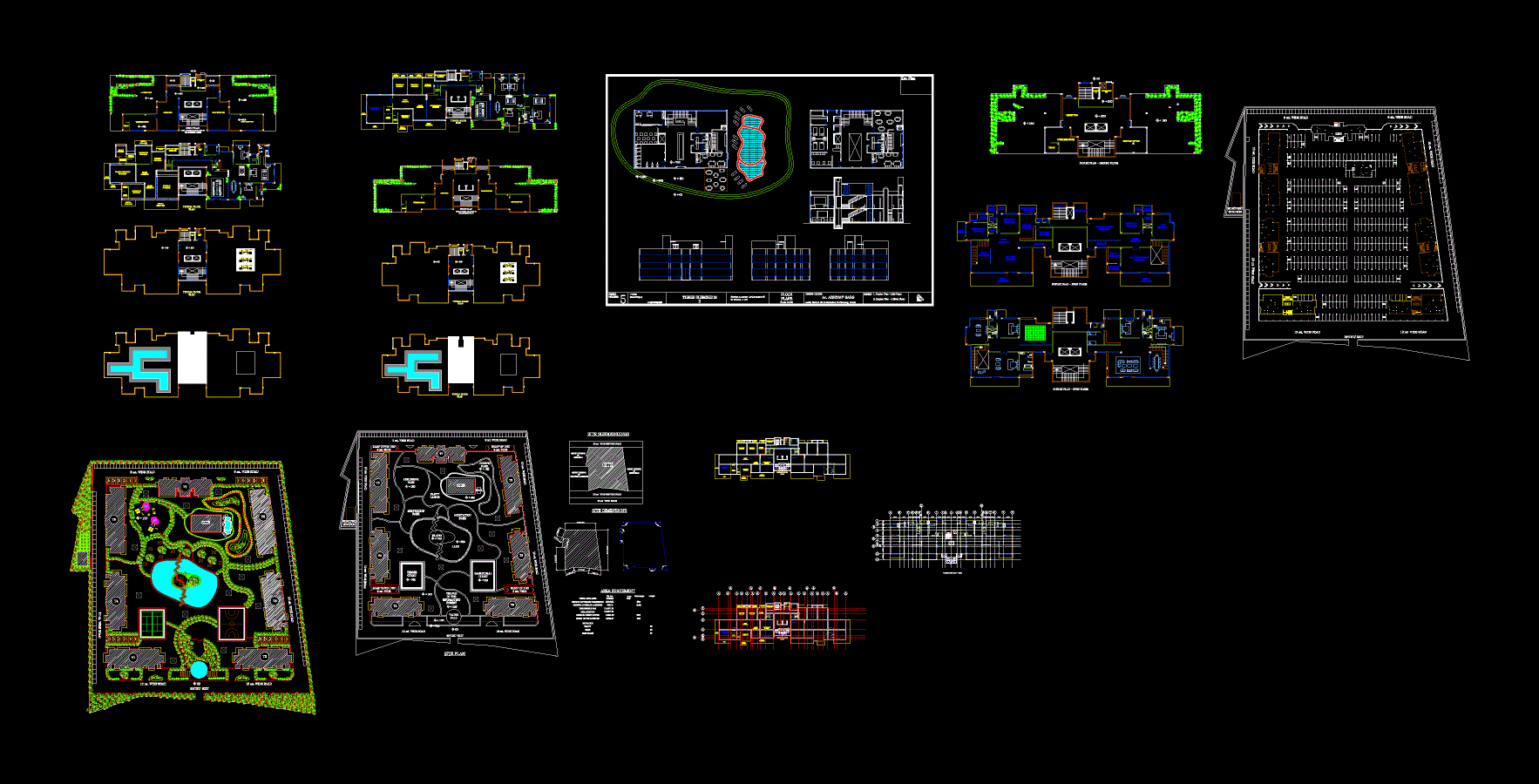Family House DWG Block for AutoCAD
ADVERTISEMENT

ADVERTISEMENT
HOUSE – GROUND – CORTES – FRONT
Drawing labels, details, and other text information extracted from the CAD file (Translated from Spanish):
scale, main elevation, master bedroom, kitchen, dining room, laundry, cl., room, balcony, ss.hh., corridor, Andean tile roof, frosted tarrajeo, veneer of stone slabs regualres, wooden door screw with frame drawer, metal rolling door, second level, ——–, rubbed and burnished floor, Andean tile roof, cross section b-b ‘, bedroom, roof, longitudinal section a-a’, jr. saenz peña, sidewalk, orchard, projection of window on door
Raw text data extracted from CAD file:
| Language | Spanish |
| Drawing Type | Block |
| Category | House |
| Additional Screenshots |
 |
| File Type | dwg |
| Materials | Wood, Other |
| Measurement Units | Metric |
| Footprint Area | |
| Building Features | |
| Tags | apartamento, apartment, appartement, aufenthalt, autocad, block, casa, chalet, cortes, dwelling unit, DWG, Family, front, ground, haus, house, logement, maison, residên, residence, single family home, unidade de moradia, villa, wohnung, wohnung einheit |








