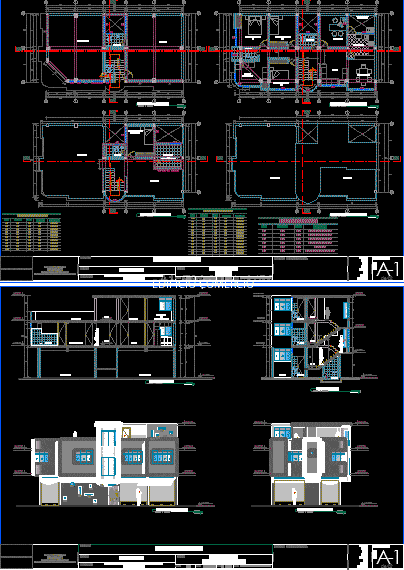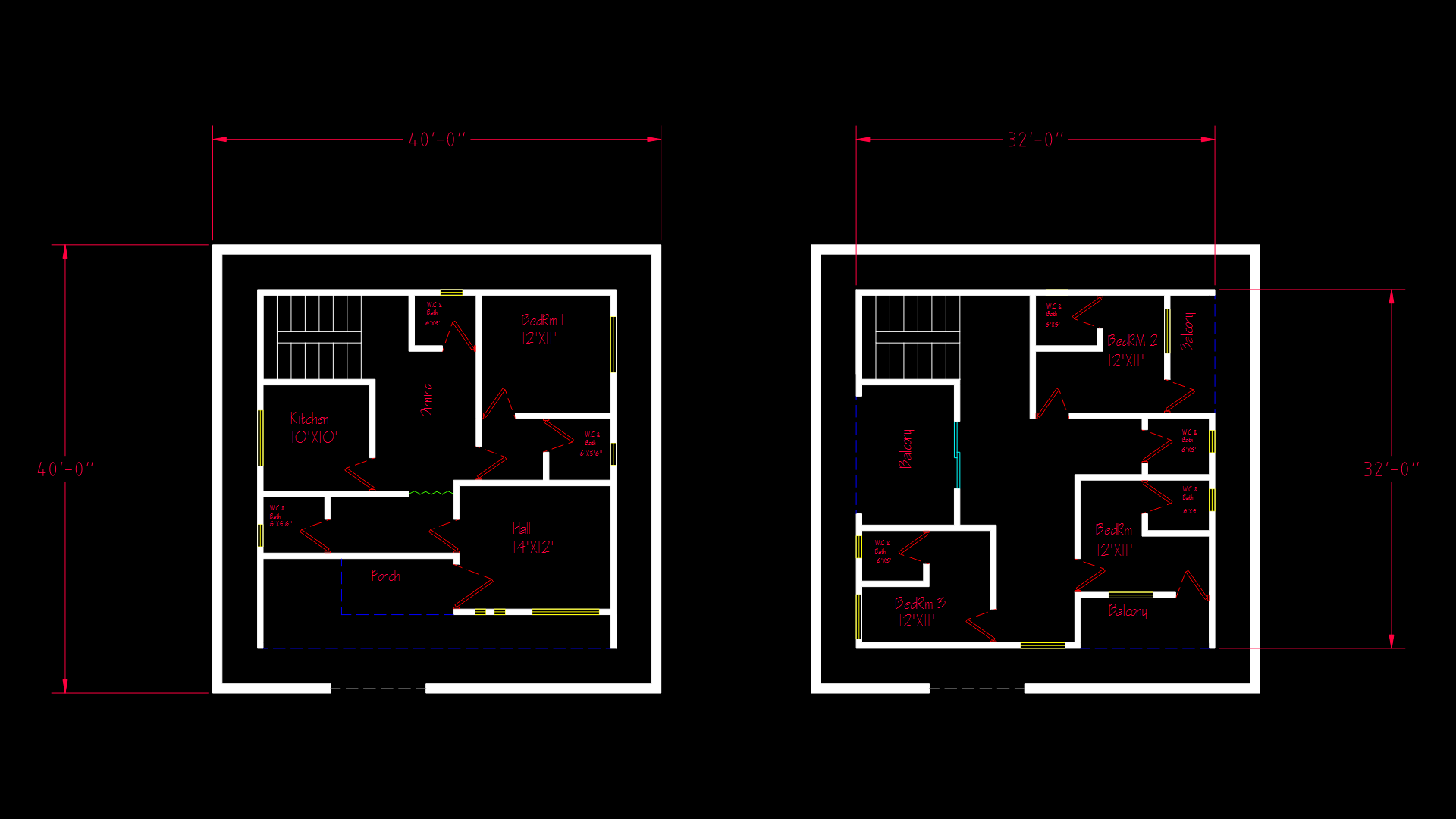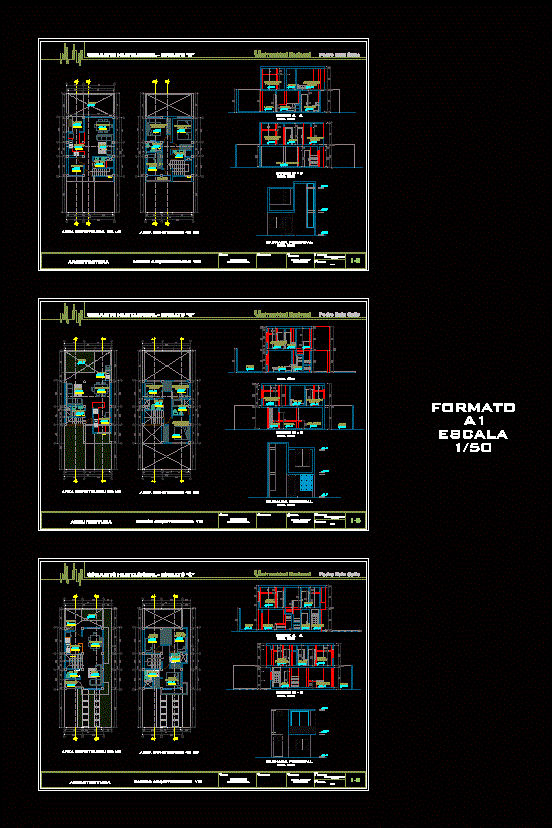Family House DWG Block for AutoCAD
ADVERTISEMENT

ADVERTISEMENT
IS A HOME THAT IS DESIGNED WITH adequate space to see good housing.
Drawing labels, details, and other text information extracted from the CAD file (Translated from Spanish):
a-a, b-b, lightened slab, cant, roof level, high, type, width, alfeizer, material, aluminum, window box, box of doors, housing trade, contains, junin, ubic.,, s. boxes, dist.:, prov.:, dpto.:, architecture plants, new work, designer, architecture cuts – elevations, —–, tryplay counterplate, itao orlax, new building license, cad :, archive., sheet no., esc :, date :, stage :, plane :, prof. responsible :, location :, dis .:: property :, projects :, architecture, sac., wilfredo ospina sotelo, multifamily building, guadalupe fernandez rafael
Raw text data extracted from CAD file:
| Language | Spanish |
| Drawing Type | Block |
| Category | House |
| Additional Screenshots |
  |
| File Type | dwg |
| Materials | Aluminum, Other |
| Measurement Units | Metric |
| Footprint Area | |
| Building Features | Deck / Patio |
| Tags | adequate, apartamento, apartment, appartement, aufenthalt, autocad, block, casa, chalet, designed, dwelling unit, DWG, Family, family house, good, haus, home, house, Housing, logement, maison, residên, residence, space, unidade de moradia, villa, wohnung, wohnung einheit |








