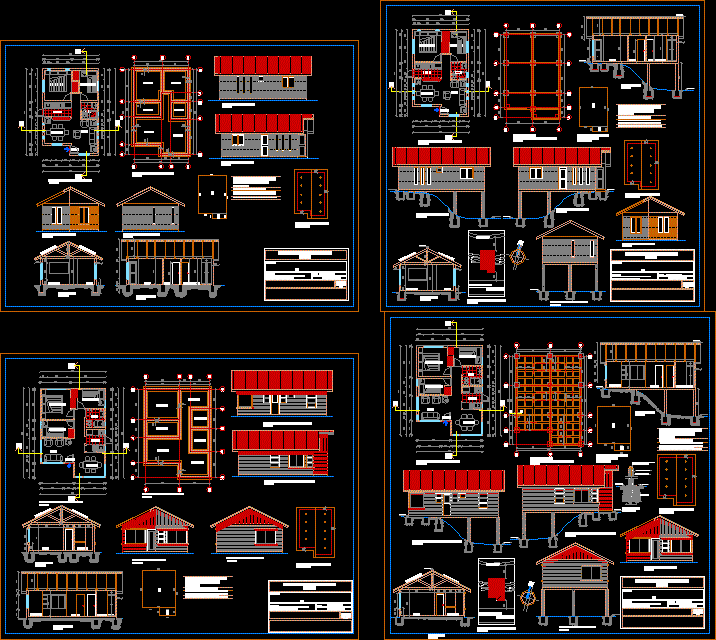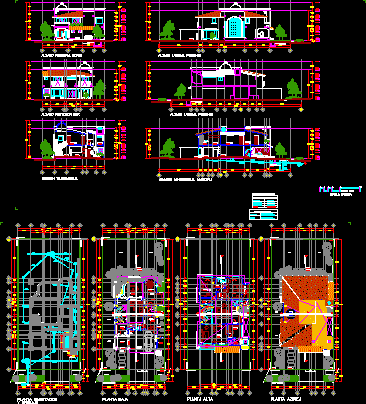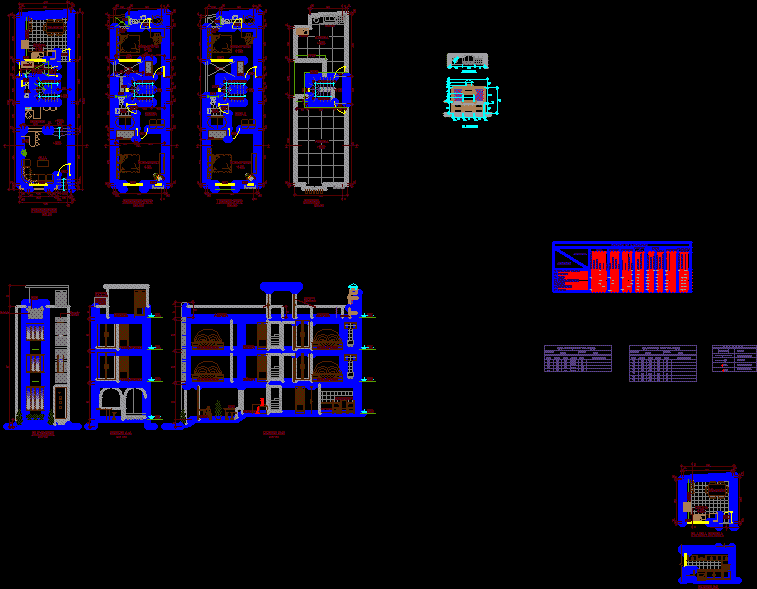Family House DWG Block for AutoCAD
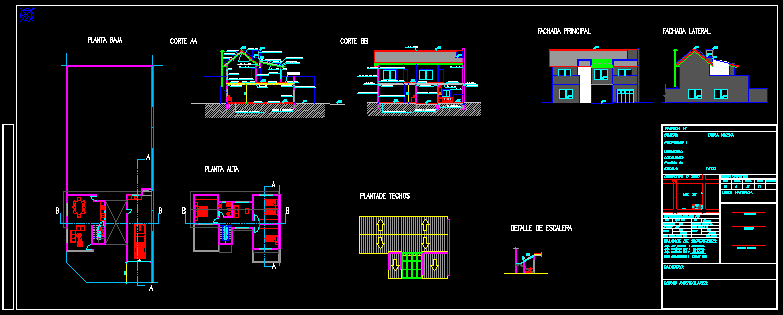
CORNER HOUSE, IN FLOOR CONSISTS OF 3 BEDROOMS AND A FLEXIBLE SPACE THAT CAN BE USED AS ANOTHER DORM, STUDY ROOM OR THE DESIRED AND THE GRILL DINING ROOM FLOOR GARAGE
Drawing labels, details, and other text information extracted from the CAD file (Translated from Spanish):
property:, location :, party of, manz., use: housing, according to cadastre :, xii, circ., secc., parc., subparc., owner, particular works :, cadastre :, balance of surfaces :, fos, fot, project, water cte., sewer, executive direction, locality, cut aa, hº gº cover, polyethylene foil insulation, chained beam, asphalt membrane, ceramic floor, hydraulic folder, lime plasters, whipped and rev. coarse and fine to lime, lintel, carpentry, interior h º g º gutter, sliding door, h º cascote subfloor, h º de cascote foundation, ground floor, top floor, stair detail, ceramic slab, plant roof, exposed brick board taken, expansion joint, bb cut, main facade, side facade
Raw text data extracted from CAD file:
| Language | Spanish |
| Drawing Type | Block |
| Category | House |
| Additional Screenshots |
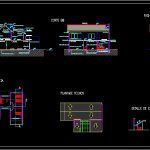 |
| File Type | dwg |
| Materials | Other |
| Measurement Units | Metric |
| Footprint Area | |
| Building Features | Garage |
| Tags | apartamento, apartment, appartement, aufenthalt, autocad, bedrooms, block, casa, chalet, consists, corner, dwelling unit, DWG, Family, flexible, floor, haus, house, logement, maison, residên, residence, room, space, study, unidade de moradia, villa, wohnung, wohnung einheit |



