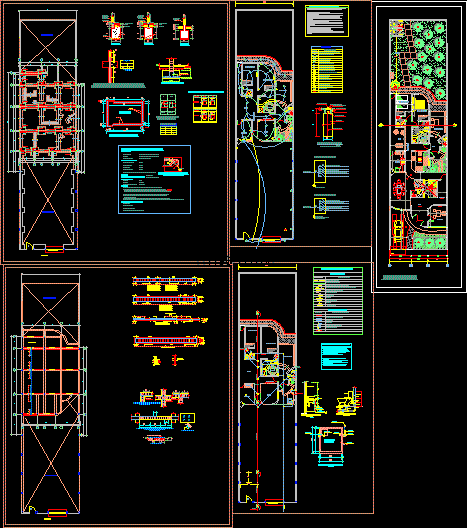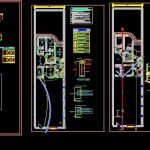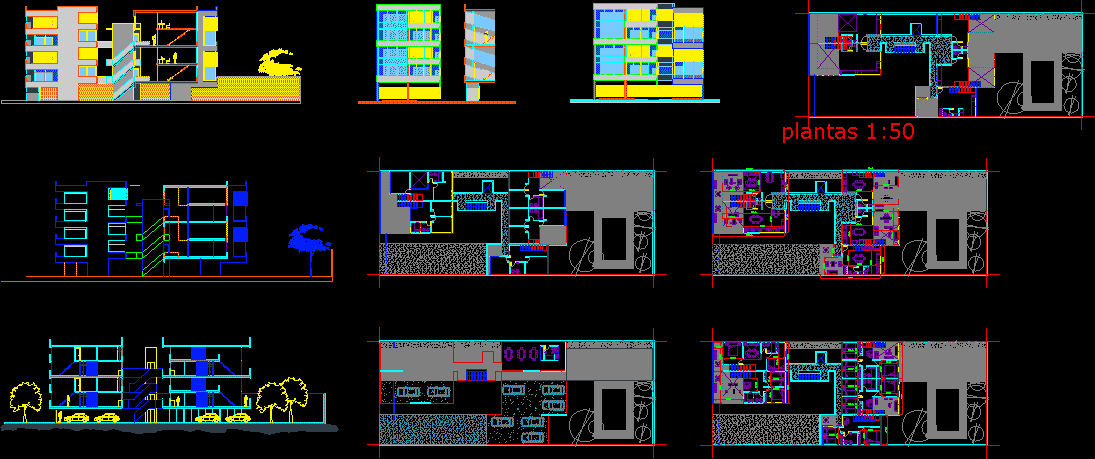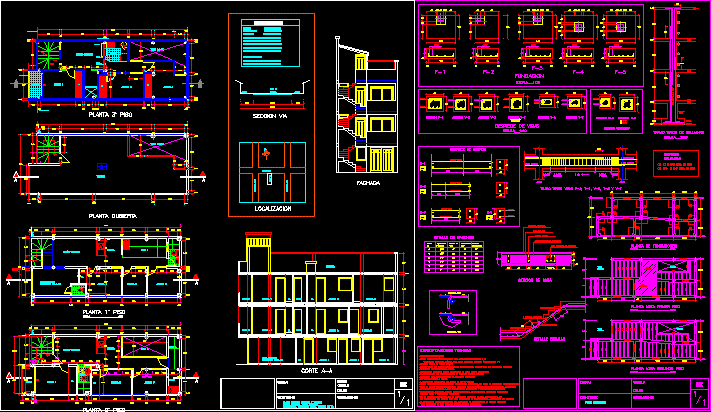Family House DWG Block for AutoCAD

HOUSING OF A LEVEL, WITH WATER FACILITIES; LIGHT, MAP FOUNDATIONS.
Drawing labels, details, and other text information extracted from the CAD file (Translated from Spanish):
dining room, laundry, laundry, hall, office, hall, lift door, proy. eave, first floor, kitchen, library, room, jacusi, glass block wall, bedroom, ss.hh, npt, wall of rope, flooring, grouting, confined masonry, false floor, brick type iv, foundations, box of beams, type, box of footings, stirrups, floors, column frame, specified, column d, beam, bending detail of stirrups, columns and beams, – footings, – overlay, – other structures, – foundation, – structural columns, – mooring and confining columns, – banked beams, – flat beams, – slabs and lightened, – foundation cured, concrete:, coatings:, seismic coefficients:, – mortar, – resistance to compression, – brick ,: type iv, in conjunction with the beams, soil characteristics, masonry:, notes:, steel:, – note: all the coatings are considered to the face of the stirrup, – the unharpened walls in the foundation plane will be of king-kong brick, – the walls in the foundation plane they will be walls of confined masonry, then the columns will be shut and emptied, then the lightened and emptied, – care will be taken to control as much as possible any infiltration of water that alters the technical specifications, resistance of the ground:, rest, future extension., note: leave wicks for, length of splice, and concentration of abutments in columns, flooring, nfp, typical shoe detail, see plant, tank cut, green areas, ground, glue, straight angles. the curves should be done with ad hoc equipment, no, allowing the application of flame to the tube. the joints will be sealed with, the end of the tubes should be reamed. all the boxes of passage, will be, those that own earthing will be with central intake, provided with cover, symbol, embedded pipe by ceiling or wall, embedded pipe by floor, exit for light center, exit for spot leigt, description, legend, telephone outlet, TV antenna outlet, grounding socket, light meter, waterproof socket, double bipolar socket, switch switch, double unipolar switch, single unipolar switch, bell output, pushbutton bell, distribution board, pass box, outlet for bracket, reserve, grounding for the low voltage side, copper connector, ground conductor, concrete parapet, extraction handle, sifted earth, coperweeld bar, copper, asphalt pipe, screw elbow, ventilation, pipe rises, wall or partition, canopla, metal, terugo, fixation bolt, detail inst. toilet, detail inst. of ovalin, faucet vainsa, liquid soap dispenser, wooden door apersianada, finished: porcelain, metal handle, npt. var., concrete slab covered with marble, sheck valve, tub. overflow, electric pump, up impulsion, – through the generator of the tube will be checked levels, with line will be determined its perfect alignment., from the manufacturer in high relief., – glue from the same manufacturer will be used., – tub.and accessories they will not be exposed to fire or, – the joints between pipes will be made by means of – the tubers. and accessories will be of pvc -sal, with brand, – the registration boxes will be properly masonry, terraced with frame and iron cover., – will be filled with water after plugging the lower exits, – the exits of ventilation will end in a hat of, – the exits for overflow of cistern and elevated tank, technical specifications – drainage material, excessive heat, accsesorios., ventilation pvc – salt., tub. suction, float valve, gate valve, tank plant, cistern, tub. feeder, universal union, reduction, float valve, bronze check swing valve, tub. cold water pvc-sap, tub. of hot water cpvc, water network, symbols, register box, brass threaded register, sanitary drain, sanitary yee, pvc-salt drain pipe, pvc-salt ventilation pipe, water meter, simple sanitary tee, description, legend, drain network, comes from network, goes to collector, public, pluvial drain, raises impulsion to you, cut gg, sticks in column meetings, stirrups, lightened typical, run in beams and joists, areas recommended for the overlap of the reinforcement, typical joints of beams with columns
Raw text data extracted from CAD file:
| Language | Spanish |
| Drawing Type | Block |
| Category | House |
| Additional Screenshots |
 |
| File Type | dwg |
| Materials | Concrete, Glass, Masonry, Steel, Wood, Other |
| Measurement Units | Imperial |
| Footprint Area | |
| Building Features | |
| Tags | apartamento, apartment, appartement, aufenthalt, autocad, block, casa, chalet, dwelling unit, DWG, facilities, Family, foundations, haus, house, Housing, Level, light, logement, maison, map, residên, residence, unidade de moradia, villa, water, wohnung, wohnung einheit |








