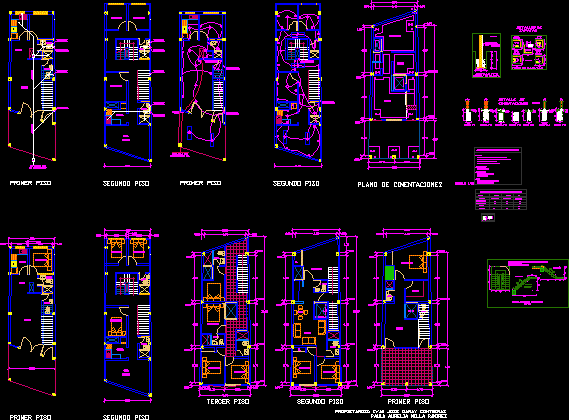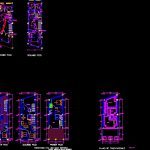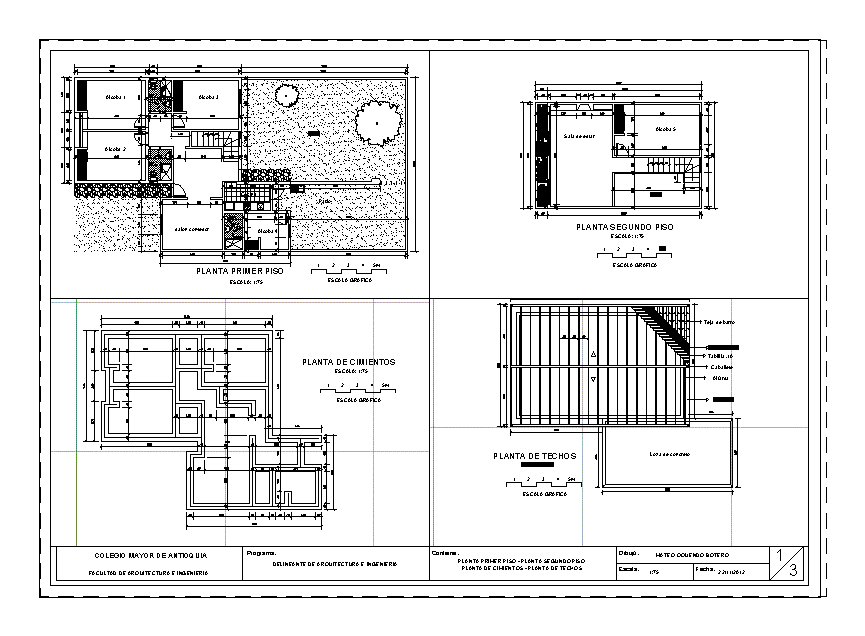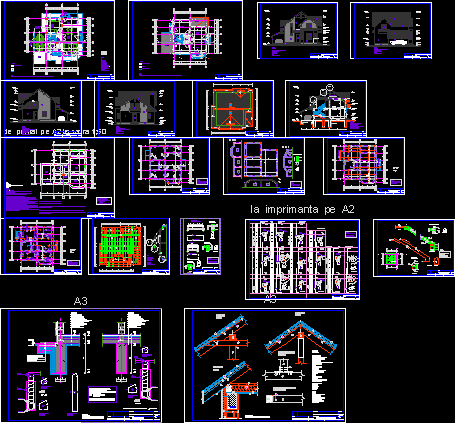Family House DWG Block for AutoCAD

Family house for rent – Three bedrooms – Store at lower plant
Drawing labels, details, and other text information extracted from the CAD file (Translated from Spanish):
single-family housing, province: yungay, huacrachuco, corongo, prov. bolognesi, scale :, prov. Oros, Lima, Prov. casma, pacific ocean, chimbote, prov. santa, prov. Huaraz, Aija, Prov., Aija, Huarmey, Prov. huarmey, huaraz, huari, ocros, chiquian, recuay, prov. recuay, yungay, pomabamba, prov. carhuaz, carhuaz, caraz, casma, huaylas, fitzcarrald, llamallin, chacas, san luis, antonio, raymondi, piscobamba, luzurriaga, marshal, carlos fermin, huari, asuncion, pomabamba, drawing :, top.:, design:, andres avelino caceres, prov. maranon, plane:, electrical installations, charge, aprob .:, resp.:, rev.:, locality :, project :, freedom, sihuas, sihuas, prov. pallasca, cabana, corongo, san martin, location :, district :, ancash, date :, code :, esc.:, lamina :, department :, owner :, drain, load table, load, installed, factor, demand , maximum, description, mobile load, sterilizer, total, maximum demand, supply, voltage,: monophasic, equipped with thermomagnetic switches of process, Japanese or American dencia, for receptacle sockets and switches, the magig series of ticino, technical specifications general, general board t – c, reservation, grounding, shij, step box, mspt, metal, roof, glass globe artifact opal hanging, pipe embedded in floor, embedded ceiling pipe opared, monofasica light meter, switching , single, double and double switch, universal double outlet, jostel or similar with lamp, grid mod. ara for dosing or suspend, fluorecente device in box with, output for bracket, light center, recessed general board, assembly, height of, boxes, symbol, legend, coatings :, others :, technical specifications, concrete:, stair detail self-supporting, beam, lightweight slab, first floor, second floor, third floor, shop, kitchen, bedroom, ss.hh., patio, living room, dining room, owners: ivar jose garay contreras paula aurelia mile ramirez, foundations plan, detail , foundations, type detail, shoe section, shoe types, section i, section ii, distribution of stirrups, details of footings, shoe box, ax, type, column table, dining room, splice to gpy network , splice to hydrandina sa network, ups feeder for second and third floor, electrical meter box, ups feeder for second floor commutation, sanitary facilities, sanitary tee, register box, sanitary yee
Raw text data extracted from CAD file:
| Language | Spanish |
| Drawing Type | Block |
| Category | House |
| Additional Screenshots |
 |
| File Type | dwg |
| Materials | Concrete, Glass, Other |
| Measurement Units | Imperial |
| Footprint Area | |
| Building Features | Deck / Patio |
| Tags | apartamento, apartment, appartement, aufenthalt, autocad, bedrooms, block, casa, chalet, dwelling unit, DWG, Family, haus, house, logement, maison, plant, rent, residên, residence, store, unidade de moradia, villa, wohnung, wohnung einheit |








