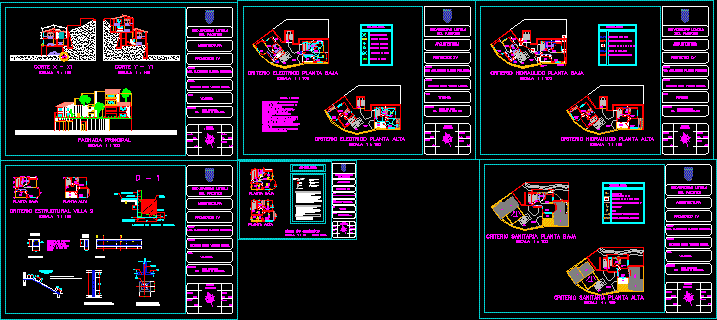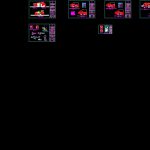Family House DWG Block for AutoCAD

Family house establishing a condo regime
Drawing labels, details, and other text information extracted from the CAD file (Translated from Spanish):
terrace, stay, kitchen, ups, dining room, deciduous tree b, delivery truck, compact car, deciduous tree c, armed shoe running, concrete template, wall assembly, retaining wall, firm, filling, compacted, master bedroom, dimensions :, mts., scale :, date :, key :, criterion, structural, architecture, pacific, projects iv, street mau naloa, housing, col. prairies of costa azul, reynoso moso victor manuel, arq. alejandro flores figueroa, loyola university, baja, bathroom, location :, theme :, advisor :, pupil :, criterion of separation, of stirrups in castles, of stairs of the villas, detail of armed, criterion of anchoring, of castles in slab , slab, castles, main facade, and facades, cuts, ground floor, upper floor, trabes, hydraulic criteria, high floor, symbolism, hot water rise, cold water rise, hot water descent, cold water descent, common area , hydraulic criterion ground floor, access, service yard, to the municipal collector, saf, sac, bac, baf, sanitary criteria, high floor, hydraulic, sanitary criteria, ground floor, bts, sts, sanitary pipe rise, sanitary pipeline drop , yee, sanitary, electric criterion, high floor, electric criteria, ground floor, electric, simple contact, load center, slim line lamp, single damper, wall buttress, center exit, ceiling lights, change of finish, walls, floors, intermediate io, final, in ceiling, in floors, initial, flat, architectural, col. prairies of blue coast, closed of mau naloa, projects iv, plan of finishes
Raw text data extracted from CAD file:
| Language | Spanish |
| Drawing Type | Block |
| Category | House |
| Additional Screenshots |
 |
| File Type | dwg |
| Materials | Concrete, Glass, Other |
| Measurement Units | Metric |
| Footprint Area | |
| Building Features | Deck / Patio |
| Tags | apartamento, apartment, appartement, aufenthalt, autocad, block, casa, chalet, condo, dwelling unit, DWG, Family, haus, house, logement, maison, residên, residence, unidade de moradia, villa, wohnung, wohnung einheit |








