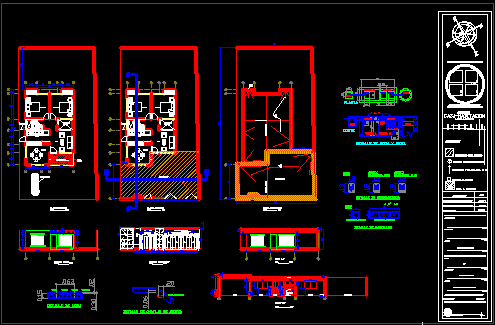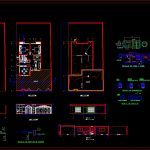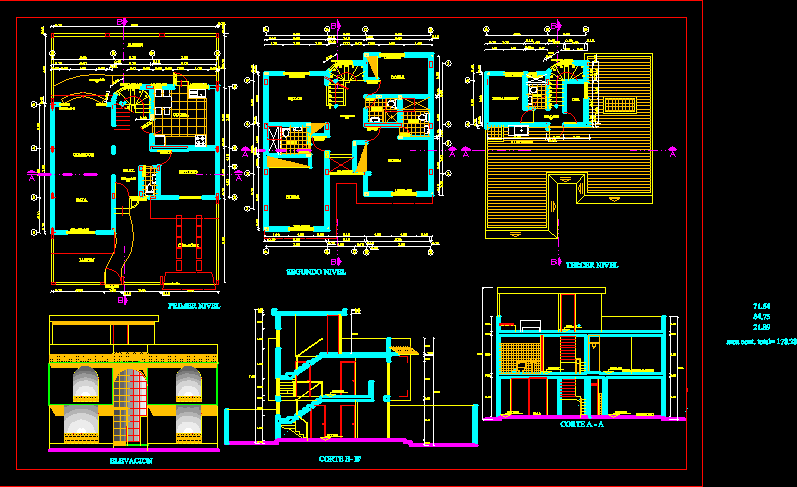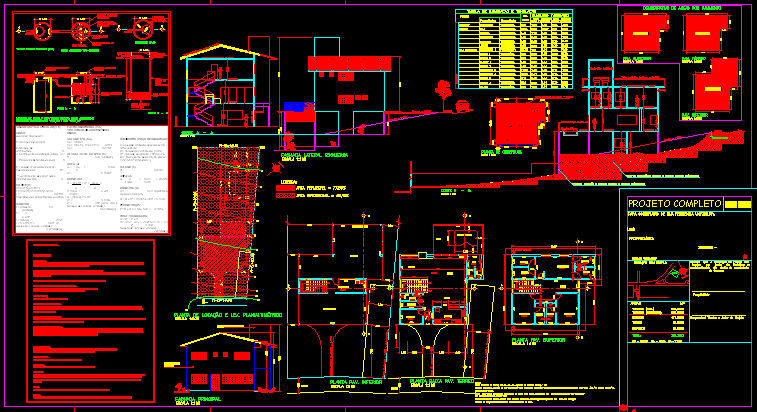Family House DWG Detail for AutoCAD

Family house one plant – Two bedrooms – Elevations – Details
Drawing labels, details, and other text information extracted from the CAD file (Translated from Spanish):
project, house-room, simbology, owner, august i. perez nabte, location, design, plan, location, drawing, date, scale dimensions, karla abigail jimenez parra and coops., summary of areas, areas, construction area of the current plan, stairs area, land area, second floor expansion, merida, yucatan, indicated, location sketch, alternate top slab, is steel reinforced to meet, reduce, section, base, eccentric, cone section, typ., riser, per job specifications, base section to be set, not to scale, inv., see note a, see note b, specifications conform to, manhole design, concrete compressive, reinforced steel conforms, general notes, bottom., as req., or cover, cast iron frame, adjust to grade, as required, portico of variable access according to façade, pit, well, garage, summit of calcreto, castle armed, drowned castle, garage extension, base for heater, column, cube of light with dome, closet, bedroom, bathroom, kitchen, living room, dining room, access, reg., lid, plant, level of water., rations, up filter layer, log covers, cut, rain drain, roof, backyard, rainwater down, concrete, vault, roof parapet, garage extension, area to be demolished, area to be demolished, existing pit
Raw text data extracted from CAD file:
| Language | Spanish |
| Drawing Type | Detail |
| Category | House |
| Additional Screenshots |
 |
| File Type | dwg |
| Materials | Concrete, Steel, Other |
| Measurement Units | Metric |
| Footprint Area | |
| Building Features | Deck / Patio, Garage |
| Tags | apartamento, apartment, appartement, aufenthalt, autocad, bedrooms, casa, chalet, DETAIL, details, dwelling unit, DWG, elevations, Family, haus, house, logement, maison, plant, residên, residence, unidade de moradia, villa, wohnung, wohnung einheit |








