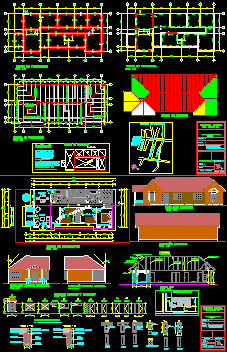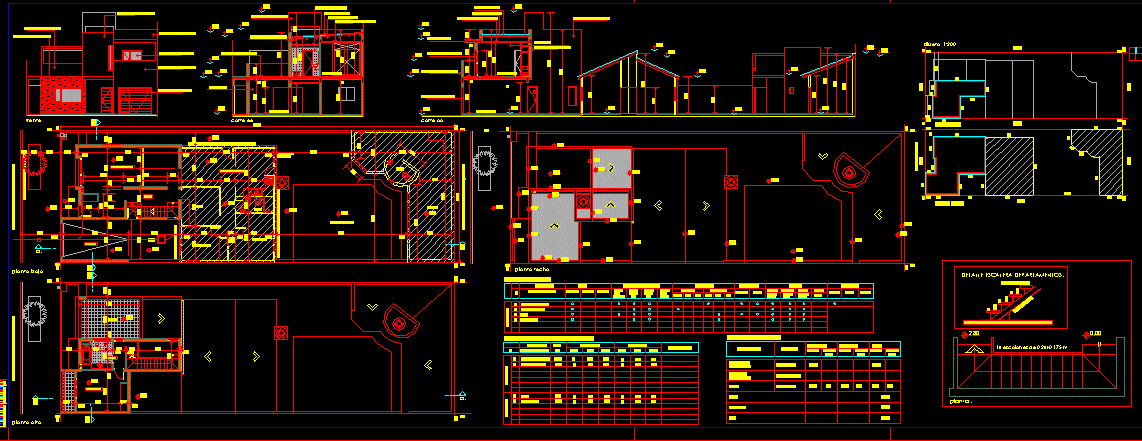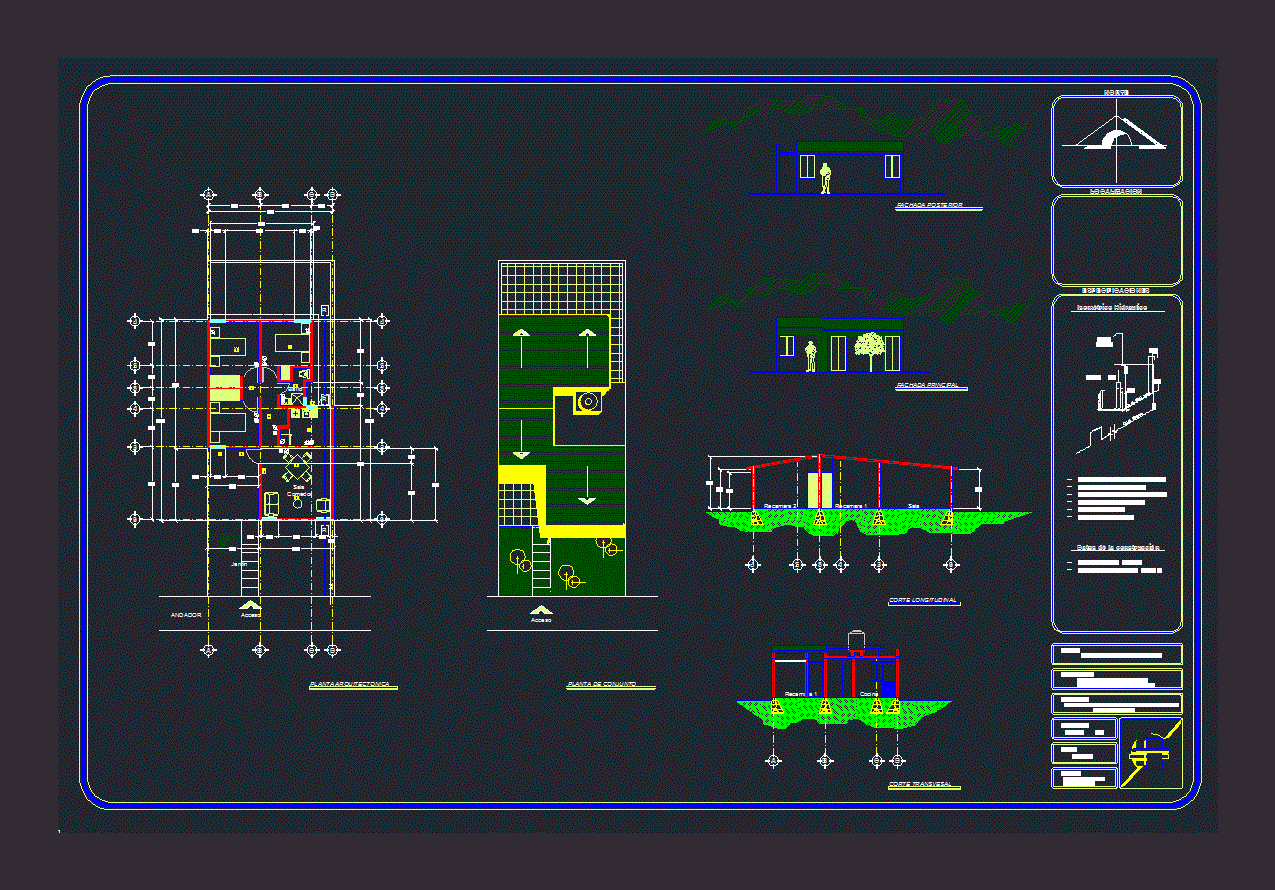Family House DWG Elevation for AutoCAD

Housing at small area – – Plants – Elevation – Build 103.50m2 – With norms of demanded rasantes
Drawing labels, details, and other text information extracted from the CAD file (Translated from Spanish):
dining room, living room, kitchen, bathroom, patio exit, light patio, sup., surface area, architectural floor, left side elevation, rear elevation, main elevation, right side elevation, access, chain-lintel, chain, beam, lintel, cad., plant foundation, plant structure, roofing plant, are two, is one, are five, details doors and windows, content: plant structure, date:, scales: indicated, architect, role:, builder, surface area, etc., owner, location:, commune:, housing project, cad., court b – b, foundation, natural terrain level, terraced, natural terrain, reinforced overburden, compacted fill, detail of foundation, esc , court e – e, chorrillos, racing court, cienfuegos, p. sta. teresa, estero, chanquico, location sketch, building line, closure line, fire wall, site, subsidy, subsidy polygons, consubsidio, aa court, corridor, dining room, closet, eaves, roof plan, content: architecture plants ,, elevations ,, cut, etc., pine truss, corrugated zinc roof, pine waterfront, callecienfuegos
Raw text data extracted from CAD file:
| Language | Spanish |
| Drawing Type | Elevation |
| Category | House |
| Additional Screenshots |
 |
| File Type | dwg |
| Materials | Other |
| Measurement Units | Metric |
| Footprint Area | |
| Building Features | Deck / Patio |
| Tags | apartamento, apartment, appartement, area, aufenthalt, autocad, build, casa, chalet, dwelling unit, DWG, elevation, Family, haus, house, Housing, logement, maison, norms, plants, residên, residence, small, unidade de moradia, villa, wohnung, wohnung einheit |








