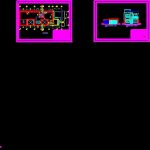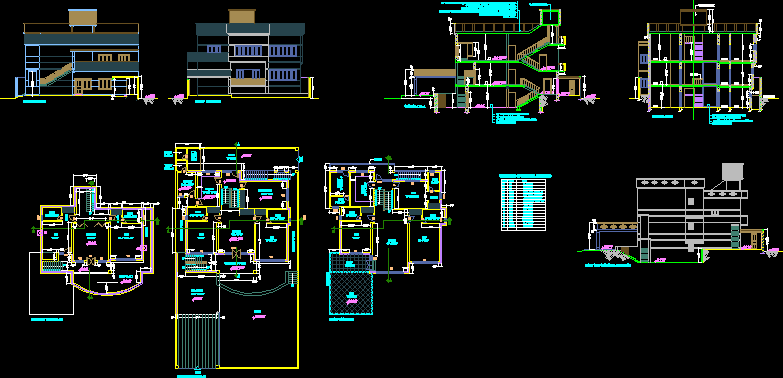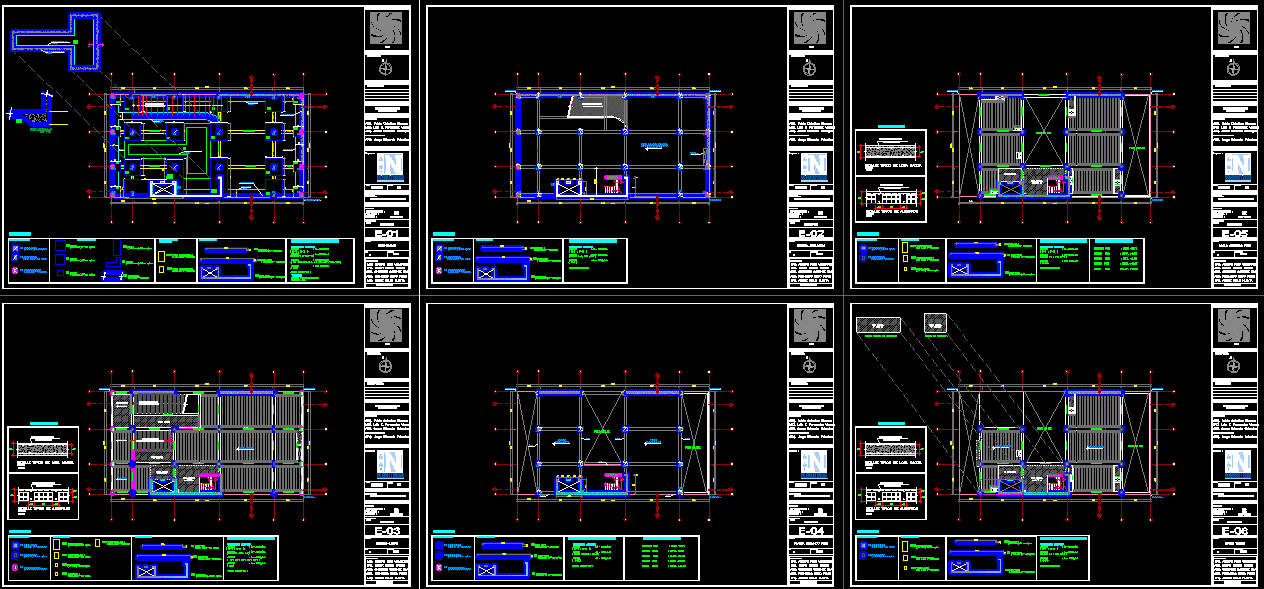Family House DWG Elevation for AutoCAD
ADVERTISEMENT

ADVERTISEMENT
2 – storey family house but the floor to ceiling, consists of cutting plant floors and roof, elevations, finishes, facades. Dimensional drawings with their respective finishes.
Drawing labels, details, and other text information extracted from the CAD file (Translated from Spanish):
kitchen, reception, living – dining room, terrace, garden, ss.hh, cl, entrance, carport, built – in furniture, national university pedro ruiz gallo, professional school of architecture, projects ii, detached house – finishes, herrera gonzales maycol , arq. arias blocks jose, course:, subject:, student:, chair:, date:, scale:, lamina:, be – tv, study, balcony, shelves, tank and therma, lavatory, dining room, living room, laundry, stairs, pipeline coverage
Raw text data extracted from CAD file:
| Language | Spanish |
| Drawing Type | Elevation |
| Category | House |
| Additional Screenshots |
 |
| File Type | dwg |
| Materials | Other |
| Measurement Units | Metric |
| Footprint Area | |
| Building Features | Garden / Park |
| Tags | apartamento, apartment, appartement, aufenthalt, autocad, casa, ceiling, chalet, consists, cutting, detached, dwelling unit, DWG, elevation, Family, floor, floors, haus, home, house, logement, maison, plant, residên, residence, storey, unidade de moradia, villa, wohnung, wohnung einheit |








