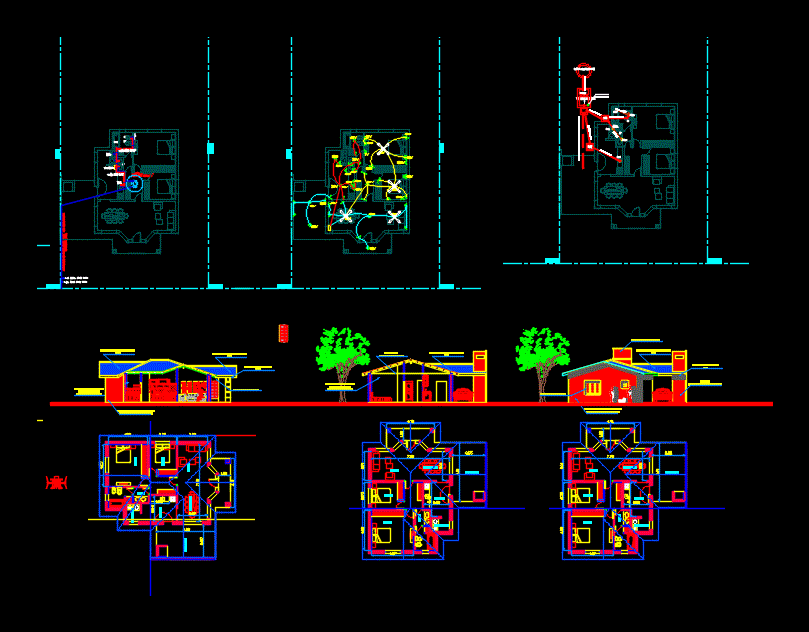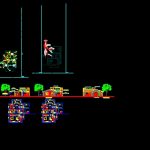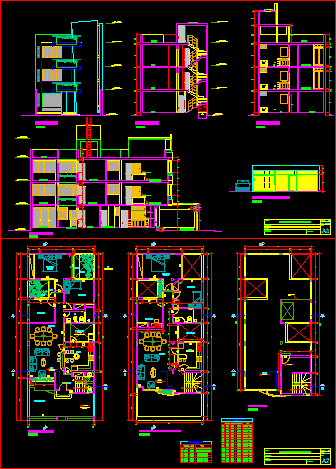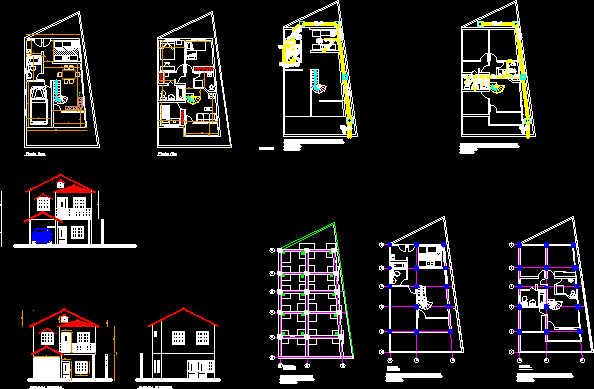Family House DWG Full Project for AutoCAD

family home of approximately 102 m2. It has 2 bedrooms; 1 bathroom; dining room; kitchen; garage for a car; The project consists of plants; views; cuts installations; floor and roof structure
Drawing labels, details, and other text information extracted from the CAD file (Translated from Spanish):
zocalo, insulating layer, rebocado interior, exposed brick, compacted soil, rubble underlayment, folder, ceramic floor, plane :, scale :, fire, project, direction :, calculation :, cut aa, bb cut, roof plant, est . of ceiling, inst. electric, inst. cold and hot water, drains, floor, main facade, rear facade, surfaces, silhouette of, sketch of location, bedroom, laundry, kitchen, dining room, living room, garage, bathroom, balance of surfaces, covered surface, semi-surface cover, total, ltm, em, tank water reserve, woodwork, brickwork common brick completion bricks seen, thin plaster klaukol, grill, cd, pl, pc, ci, septic camera, camera a, camera b, well absorbent , calefon, ppa, stakeout axis, stakeout axis and dividing axis, hardware, paint, quantity, type, local, frame, leaf, view, carpentry open, exterior door, interior door, npt, exterior window, glass, window exterior of aluminum, living room, bedrooms, main access, in: kitchen, semi-matt varnish in frame and tapacantos, in frame two hands of antioxide converter and semi-matt synthetic enamel, open carpentry, access to bedrooms, window cloth fixed interior, room living room, exterior ventiluz, wood carpentry, sliding, laundry, glass, semi-matt varnish in frame and top edges, in frame two hands of converter antioxide and synthetic enamel semimate, in: toilets, board with glass cloth fixed on the sides, varnish, wood carpentry, banderoles, bathrooms, semi hard wood, cedar board, glass on top, staking out of bases, stakeout of openings, sheet of carpentry
Raw text data extracted from CAD file:
| Language | Spanish |
| Drawing Type | Full Project |
| Category | House |
| Additional Screenshots |
 |
| File Type | dwg |
| Materials | Aluminum, Glass, Wood, Other |
| Measurement Units | Metric |
| Footprint Area | |
| Building Features | Garage |
| Tags | apartamento, apartment, appartement, approximately, aufenthalt, autocad, bathroom, bedrooms, car, casa, chalet, detached house, dining, dwelling unit, DWG, facades, Family, full, garage, haus, home, house, installations, kitchen, logement, maison, Project, residên, residence, room, sections, unidade de moradia, villa, wohnung, wohnung einheit |








