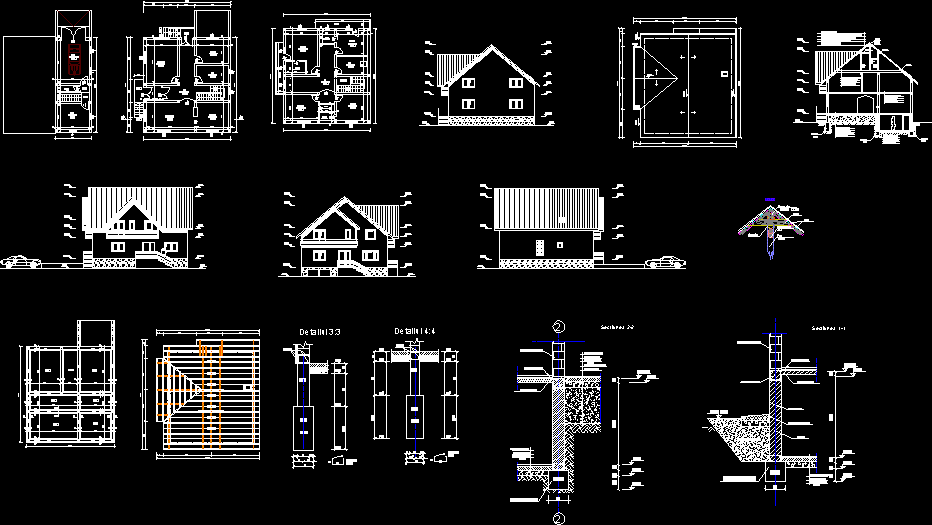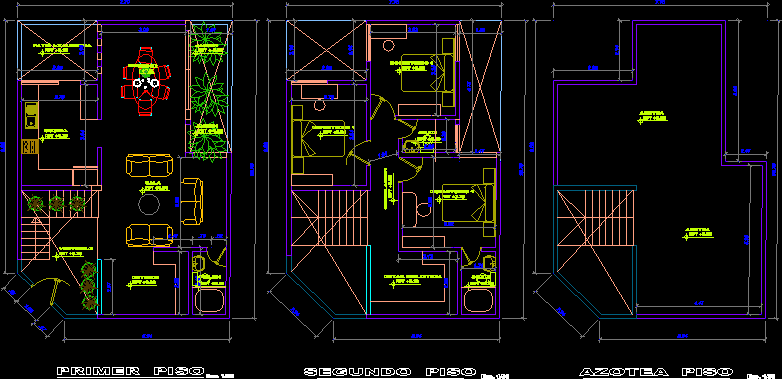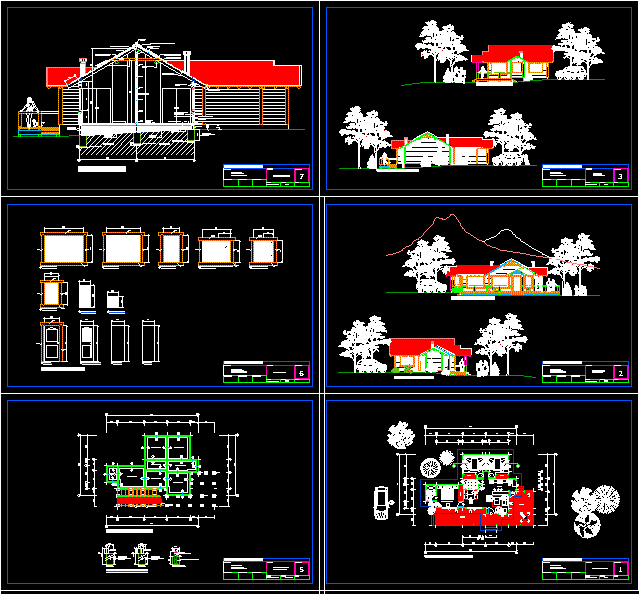Family House DWG Full Project for AutoCAD

GENERAL HOUSE INFORMATION – Architecture and structure project – Location:Romania – Height: basement ground floor – Building type: single family home – Structure: masonry brick – Foundation: concrete – Style:modern – Dimensions:11mx12m House height (roof):9.00m – Roof slope:40° – Number of rooms(living dining – 1; kitchen – 1; rooms – 6 – number of bathrooms:2 – Number of garage places:1
Drawing labels, details, and other text information extracted from the CAD file (Translated from Romanian):
description, fscm no., scale, size, zone, rev, dwg no., sheet, revisions, date, approved, bela oresta, ing. i.v.berliba, s.c.cotu buhii s.r.l. the mouth of humor, c.arh.liviu dolcean, plana nr., ing. silvia orheian, pac phase, date :, scale :, signature, name, collaborator, architecture, project manager, carp-mercato srl iasi, sc carvic-mercato srl iasi, rear facade, left side facade, main façade, right side facade, ecorom, bedroom, bathroom, hall, basement, closet, balcony, living room, kitchen, dressing room, garage, , masonry-interior wall, foundation block, self-leveling screed, flooring -parter, compacted filler, natural ground, pliers, upholstery, tile roofing, – slats arranged perpendicular to the rafters, – slats arranged along the rafters, – mineral wool, – floor covering, – wall covering, concrete foundation, – pard sink, – slab reinforced slab, – compacted gravel, – compacted filler, – natural stone, pop, vertical waterproofing, bitumen, masonry-exterior wall, elevated ie, ctn, scoaba, sipci, project manager, ing., requirement:, no., plan, title of the plan :, pac phase, title of the project:, demisol, intravilan avrig, beneficiary: , verifier, architect
Raw text data extracted from CAD file:
| Language | Other |
| Drawing Type | Full Project |
| Category | House |
| Additional Screenshots |
|
| File Type | dwg |
| Materials | Concrete, Masonry, Other |
| Measurement Units | Metric |
| Footprint Area | |
| Building Features | Garage |
| Tags | apartamento, apartment, appartement, architecture, aufenthalt, autocad, basement, casa, chalet, dwelling unit, DWG, Family, full, general, ground, haus, height, house, information, logement, maison, Project, residên, residence, structure, unidade de moradia, villa, wohnung, wohnung einheit |








