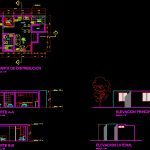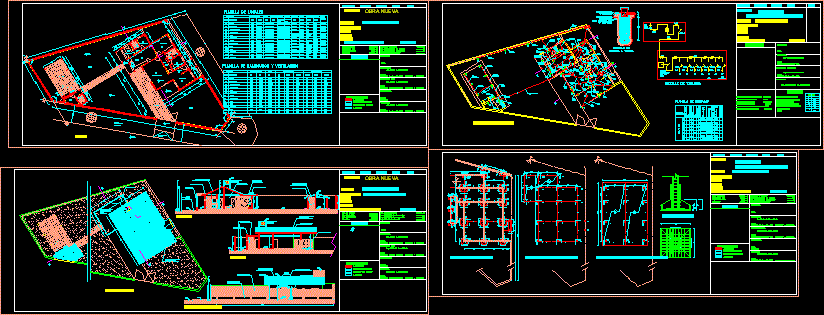Family House DWG Full Project for AutoCAD
ADVERTISEMENT

ADVERTISEMENT
Proyecto de vivenda en planta; Cortes y Elevaciones Project of house in plant – Sections – Elevations
Drawing labels, details, and other text information extracted from the CAD file (Translated from Catalan):
n.p.t., room, kitch., patio, bedroom, c.l., s.h., dep.
Raw text data extracted from CAD file:
| Language | Other |
| Drawing Type | Full Project |
| Category | House |
| Additional Screenshots |
 |
| File Type | dwg |
| Materials | Other |
| Measurement Units | Metric |
| Footprint Area | |
| Building Features | Deck / Patio |
| Tags | apartamento, apartment, appartement, aufenthalt, autocad, casa, chalet, cortes, de, dwelling unit, DWG, elevaciones, en, Family, full, haus, house, logement, maison, plant, planta, Project, proyecto, residên, residence, unidade de moradia, villa, vivenda, wohnung, wohnung einheit |








