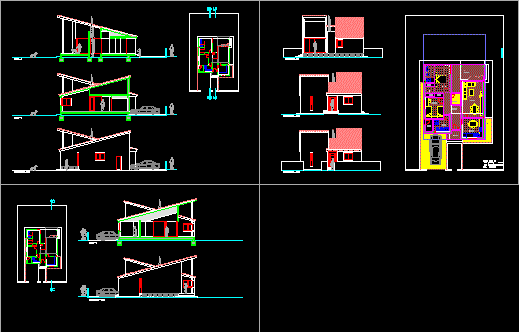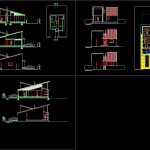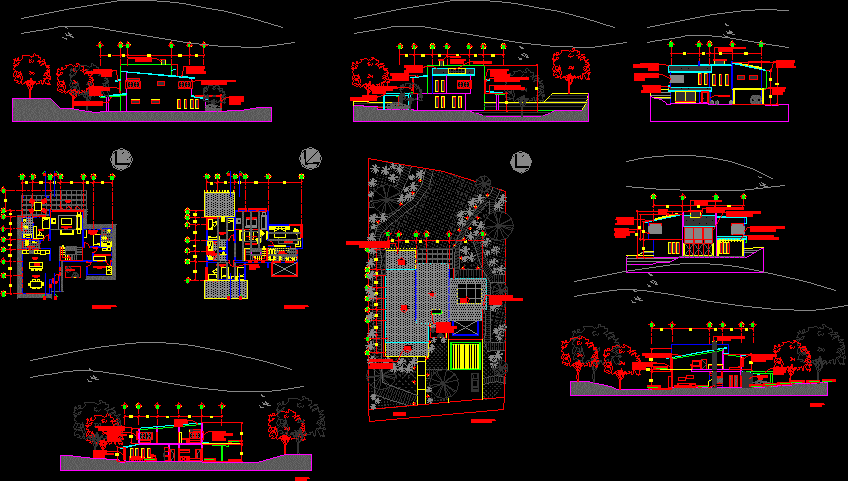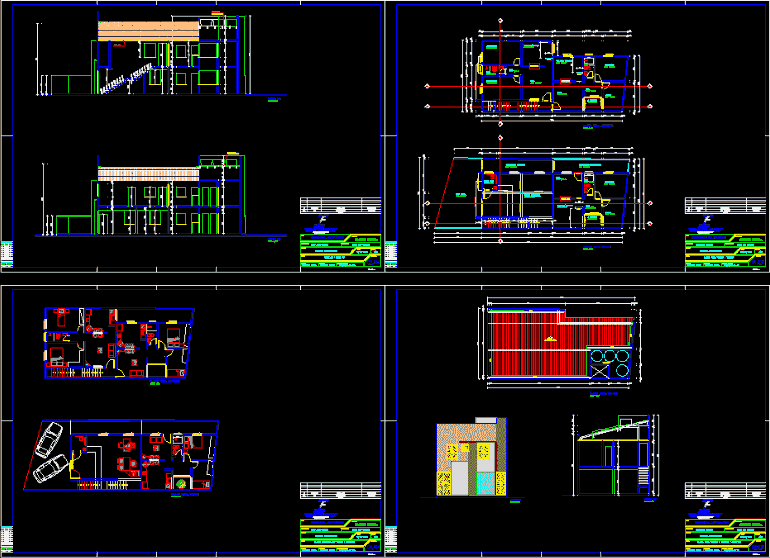Family House DWG Full Project for AutoCAD
ADVERTISEMENT

ADVERTISEMENT
Pre project of housing in Arevalo – Avila – Two bedrooms – Plant – Elevations – Sections – Build 100.03 m2
Drawing labels, details, and other text information extracted from the CAD file (Translated from Spanish):
architectural desktop, draftsman :, verified by :, project number :, published :, file :, —, .dwg, project name, floor plans, text config, telephoto take, interface socket, tv socket, l.ground , ground, deriv.individ., canal.servic., l.repartid., c.prot.fm, c.gral.distr., caj.gen.prot., cont.fm, centr.conta., l. fuerz.motr., l.alum.escal., l.alum.auxil., drift box, buzzer, pushbutton, inter.potenc., inter.bipolar, switch, switch, light point, s.util, s.const ., front elevation – north, rear elevation – south, section – a, section – b, left elevation – east, section – c, right elevation – west
Raw text data extracted from CAD file:
| Language | Spanish |
| Drawing Type | Full Project |
| Category | House |
| Additional Screenshots |
 |
| File Type | dwg |
| Materials | Other |
| Measurement Units | Metric |
| Footprint Area | |
| Building Features | Deck / Patio |
| Tags | apartamento, apartment, appartement, aufenthalt, autocad, bedrooms, build, casa, chalet, dwelling unit, DWG, elevations, Family, full, haus, house, Housing, logement, maison, plant, pre, Project, residên, residence, sections, unidade de moradia, villa, wohnung, wohnung einheit |








