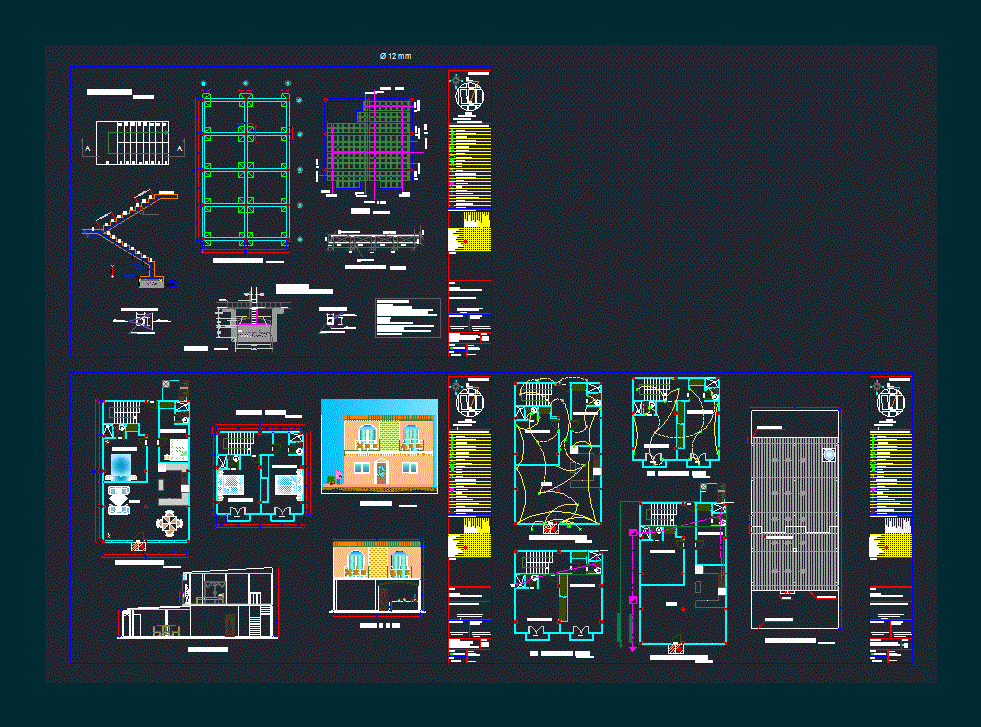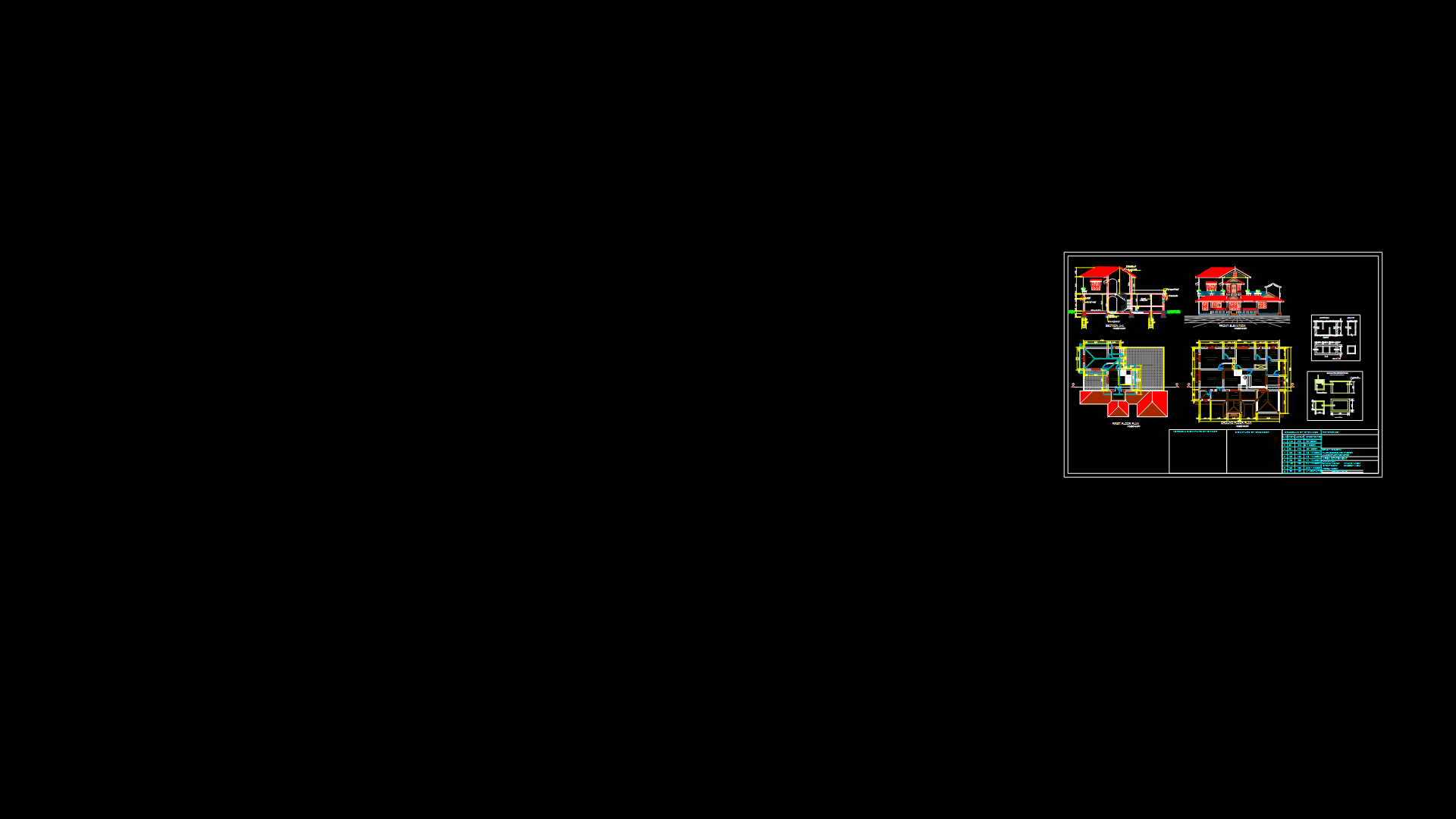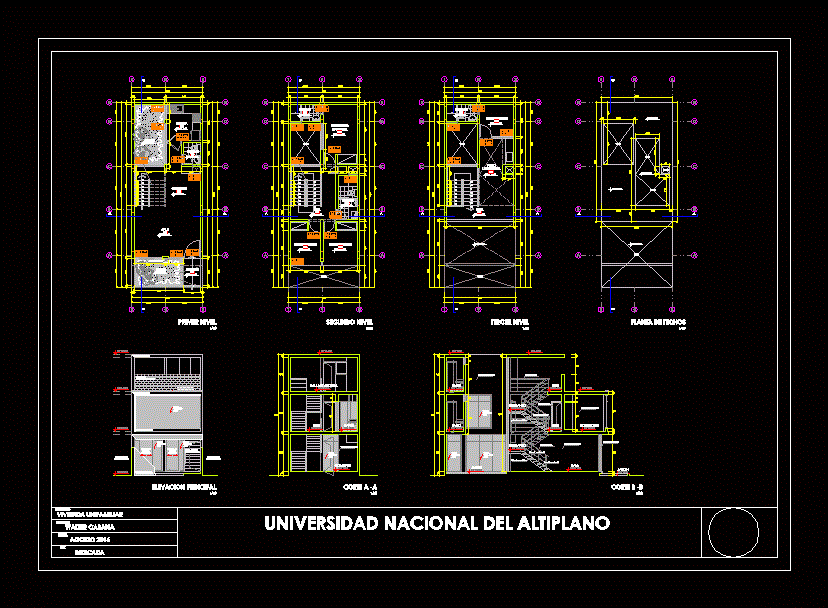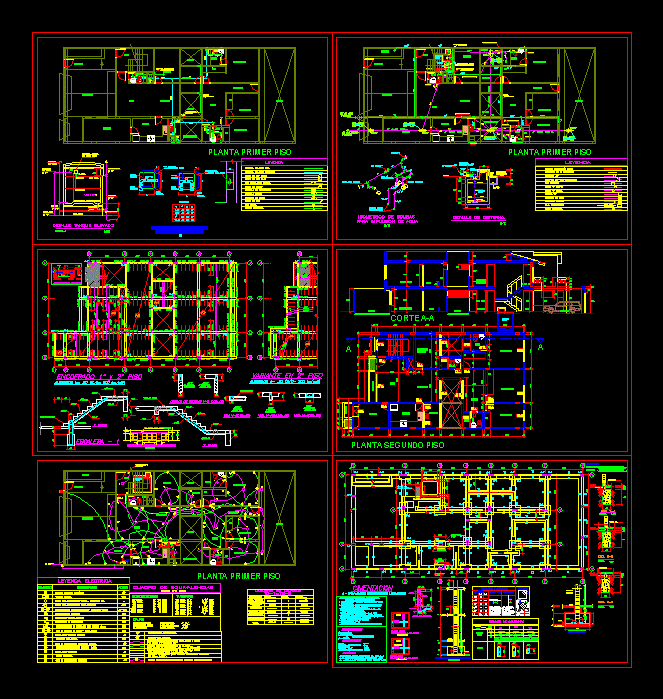Family House DWG Plan for AutoCAD

ARCHITECTURAL PLAN INCLUDES; ELECTRIC; STRUCTURAL AND ITS COURTS
Drawing labels, details, and other text information extracted from the CAD file (Translated from Spanish):
commutator, scale :, date :, contains :, sheet, seals, structural project, work, painting, stairs, coatings, owner, technical direction, duratecho, technical specifications, structure, walls, installations, roofs, doors, windows, floors, ceramics, aluminum, glass, plaster block, metal, based on rubber, fiber cement, embedded pvc, h. simple, wood, h. armed, tile, electrical and sanitary symbology, on floors, television, telephone, stopcock, water pump, threaded water pipe, downpipe and water rise, drawing :, sr. luis lenin paltin., foundations-slab-details: columns-beams-brace – ladder, concrete: structural steel, slab., details of beam, details of columns, drawer., compact material, plinth, brace, column, replantillo, ballast, structural details, no scale, variable, slab cut, foundation., ladder., reg. prof :, ing. jose gonzaga armijos, location, passage, del, project, site, street z, street m, street h, street n, compacted filling, both directions, top floor slab, facade, cut b – b ‘, cut a – a’, room, bedroom, flow line, factory line, eave line, tile, elevated tank, downpipe aa.ss., i. electrical p.b., i. sanitary p.a., implantacion, high plant., ground floor., architectural project, mr. luis lenin paltin, facade-upper floor and ground floor-sections: longitudinal and transversal, arq. luisana campuzano vera, electric and sanitary project, implementation and cover – electrical and sanitary plan, reg. prof.:, aapp connection, to the main network, cistern, i. sanitary p.b., i. electrical p.a.
Raw text data extracted from CAD file:
| Language | Spanish |
| Drawing Type | Plan |
| Category | House |
| Additional Screenshots | |
| File Type | dwg |
| Materials | Aluminum, Concrete, Glass, Steel, Wood, Other |
| Measurement Units | Metric |
| Footprint Area | |
| Building Features | |
| Tags | apartamento, apartment, appartement, architectural, aufenthalt, autocad, casa, chalet, courts, dwelling unit, DWG, electric, Family, haus, house, includes, logement, maison, plan, residên, residence, structural, townhouse, unidade de moradia, villa, wohnung, wohnung einheit |








