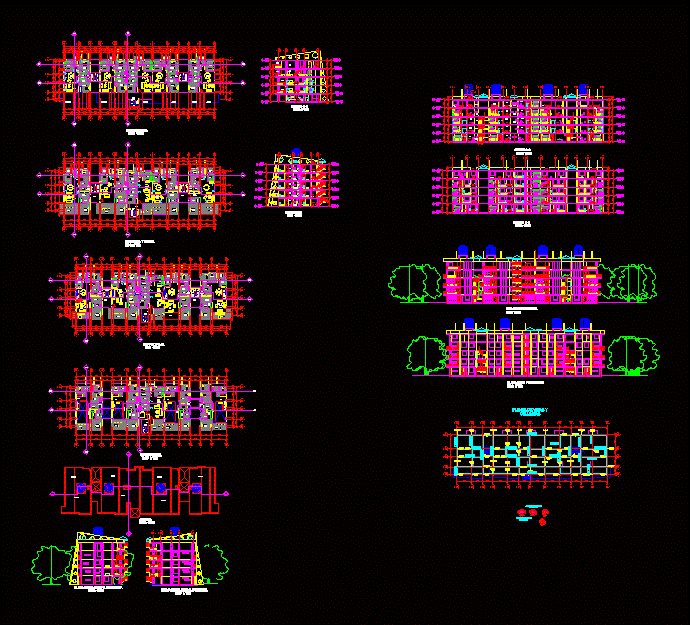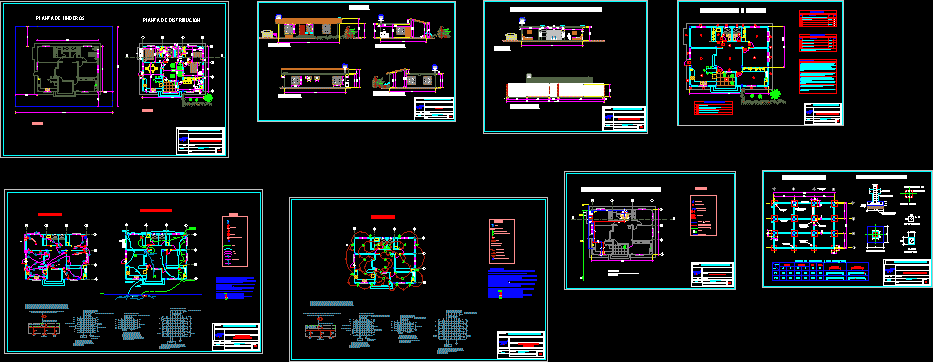Family House Full DWG Detail for AutoCAD

This property accounts with arquiectonicos details, facade axonometric and carpentry details
Drawing labels, details, and other text information extracted from the CAD file (Translated from Spanish):
roof, owner jhoany giraldo, roof zinc, ground, foundation beam, brick lantern, beam foundation, detail of foundation, no scale, detail of column, beam foundation, overlap see overlap picture, letter – template, room, guest alcove , interior garden, disc bedroom, dining room, outdoor garden, garage, bathroom, social bathroom, master bedroom, terrace, garden, bedroom, patio, living room, architectural layout, floor, longitudinal cut a-a ‘, cut transversal c-c ‘, drawing :, content:, single-family dwelling, project :, civil engineer, facade, roof, longitudinal cut b-b’, cross-section d-d ‘, main alcove vestier, batch area, total constructed area , kitchen, dressing room alcove, tv cabinet living room, alcove library, guest alcove vestier, disabled alcove vestier, front view, isometric, -transverse section c – c ‘, -transverse section d – d’, transverse section b – b ‘ , longitudinal cut a – a ‘, -isometric facade, -details of m obiliario
Raw text data extracted from CAD file:
| Language | Spanish |
| Drawing Type | Detail |
| Category | House |
| Additional Screenshots |
 |
| File Type | dwg |
| Materials | Other |
| Measurement Units | Metric |
| Footprint Area | |
| Building Features | Garden / Park, Deck / Patio, Garage |
| Tags | apartamento, apartment, appartement, aufenthalt, autocad, axonometric, carpentry, casa, chalet, DETAIL, details, dwelling unit, DWG, facade, Family, full, haus, house, logement, maison, property, residên, residence, unidade de moradia, villa, wohnung, wohnung einheit |








